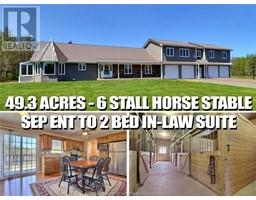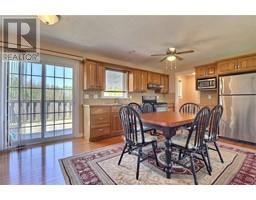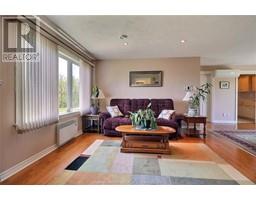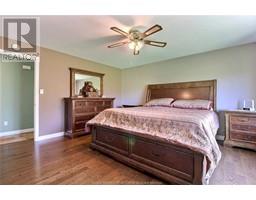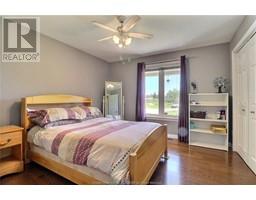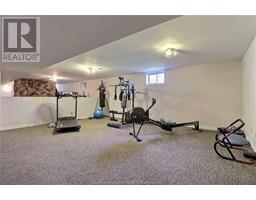| Bathrooms5 | Bedrooms5 |
| Property TypeSingle Family | Built in1996 |
| Building Area3355 square feet |
|
Built and owned by one family with pride evident in the care and maintenance of this 4000+ sqft property. Large bungalow with dbl car garage and a 1400 sqft apartment with its own dbl car garage & power meter. With 49 acres of land to explore, a horse barn with 6 stalls and 5 fenced pastures your dream of a hobby farm can be realized. Looking for even more income? Rent the barn and pastures, or sell the syrup you make at your maple sugar shack! New in 2023: 18x14 deck, geo-thermal heat/cool system, air exchanger, well pump, sump pump,and a commercial grade water filtration system. Cozy up in front of one of the 2 propane fireplaces or entertain company in the lower level complete with a bar and pool table. This home would be perfect for a multi-generational family OR enjoy the potential for income from the apartment, barn, and pastures. (id:24320) Please visit : Multimedia link for more photos and information |
| Amenities NearbyChurch, Golf Course, Shopping | CommunicationHigh Speed Internet |
| EquipmentPropane Tank, Water Heater | FeaturesLevel lot, Central island, Paved driveway, Drapery Rods |
| OwnershipFreehold | Rental EquipmentPropane Tank, Water Heater |
| TransactionFor sale |
| Architectural StyleBungalow | Basement DevelopmentFinished |
| BasementFull (Finished) | Constructed Date1996 |
| CoolingAir exchanger | Exterior FinishVinyl siding |
| Fireplace PresentYes | Fire ProtectionSmoke Detectors |
| FlooringCeramic Tile, Vinyl, Hardwood | FoundationConcrete |
| Bathrooms (Half)1 | Bathrooms (Total)5 |
| Heating FuelGeo Thermal, Electric, Propane | HeatingHeat Pump |
| Size Interior3355 sqft | Storeys Total1 |
| Total Finished Area4532 sqft | TypeHouse |
| Utility WaterWell |
| Access TypeYear-round access | AcreageYes |
| AmenitiesChurch, Golf Course, Shopping | FenceFence |
| Landscape FeaturesLandscaped | SewerSeptic System |
| Size Irregular49.3 Imperial |
| Level | Type | Dimensions |
|---|---|---|
| Second level | Kitchen | 17.10x11.11 |
| Second level | Living room | 13.9x12.3 |
| Second level | Den | 9.11x11.6 |
| Second level | Laundry room | 5.11x7.11 |
| Second level | Bedroom | 12.2x12 |
| Second level | 3pc Bathroom | 7.10x5.8 |
| Second level | Bedroom | 11.6x13.6 |
| Second level | 5pc Ensuite bath | 11.6x10.1 |
| Basement | Other | 12.10x10.4 |
| Basement | Storage | 9.5x7.10 |
| Basement | Storage | 9.5x10.7 |
| Basement | Utility room | 4.3x10.6 |
| Basement | 2pc Bathroom | 8.2x3.2 |
| Basement | Games room | 48.4x33.4 |
| Main level | Kitchen | 13.8x15.9 |
| Main level | Dining room | 16.7x18.11 |
| Main level | Den | 11.8x14.10 |
| Main level | Living room | 15.5x18.7 |
| Main level | Bedroom | 18.5x14.10 |
| Main level | 5pc Ensuite bath | 12.3x8 |
| Main level | Bedroom | 8.9x11.11 |
| Main level | Bedroom | 11.1x12 |
| Main level | 4pc Bathroom | 5.10x7.7 |
| Main level | Laundry room | 6x7.5 |
Listing Office: Keller Williams Capital Realty
Data Provided by Greater Moncton REALTORS® du Grand Moncton
Last Modified :01/05/2024 11:58:49 AM
Powered by SoldPress.

