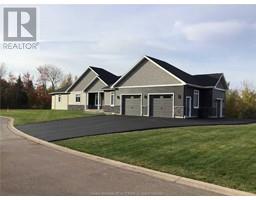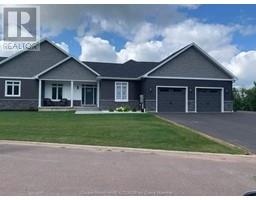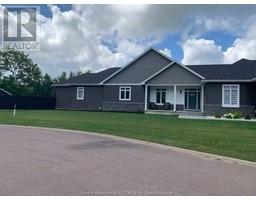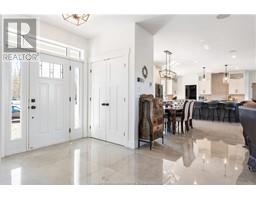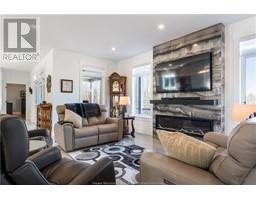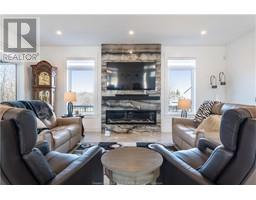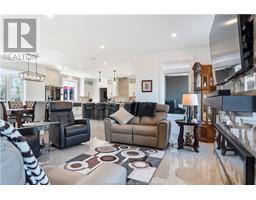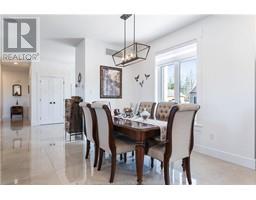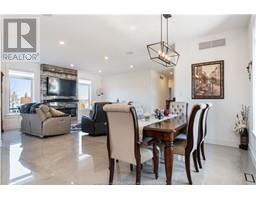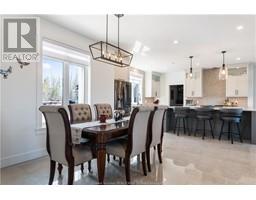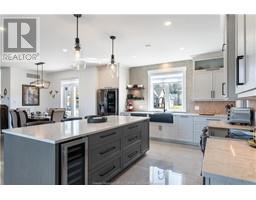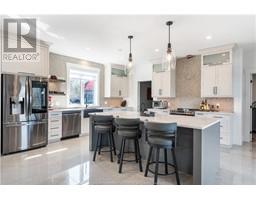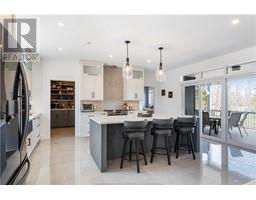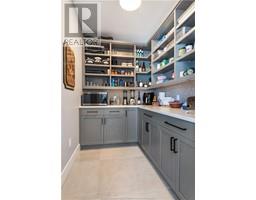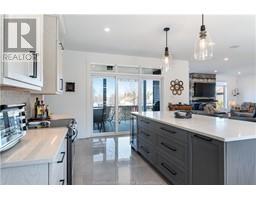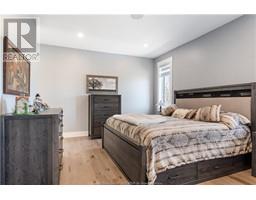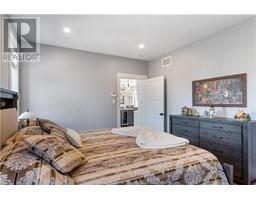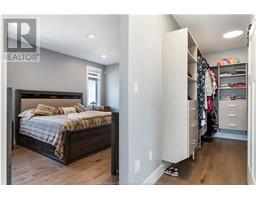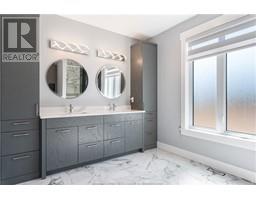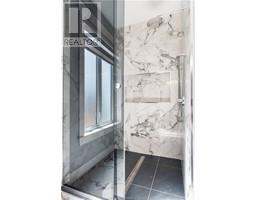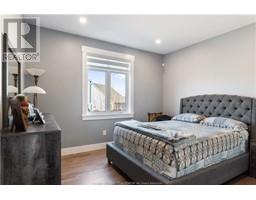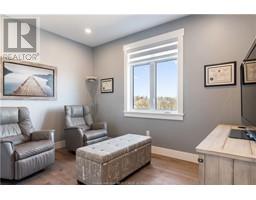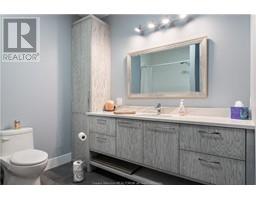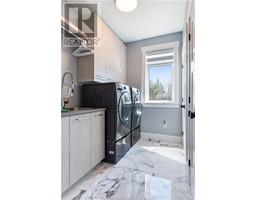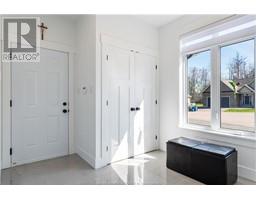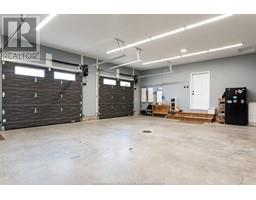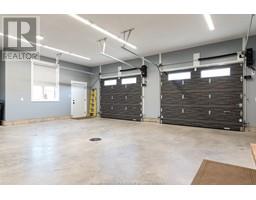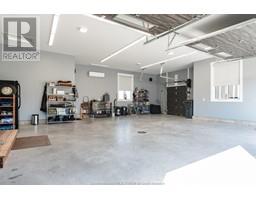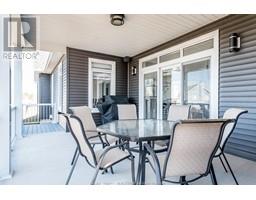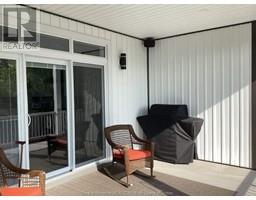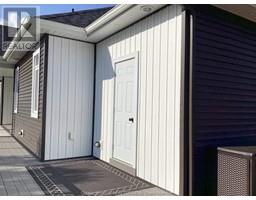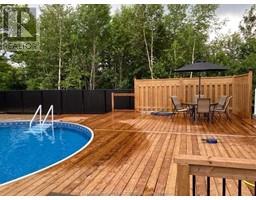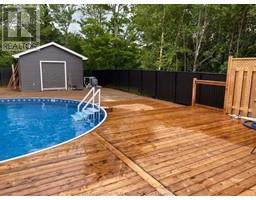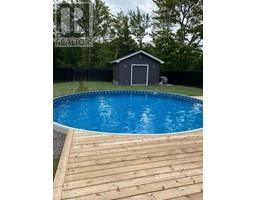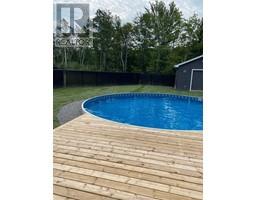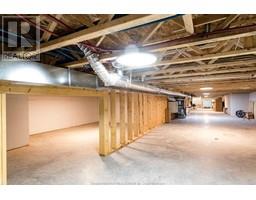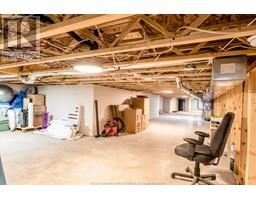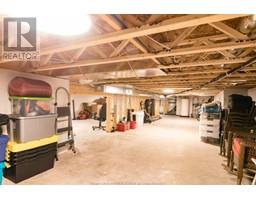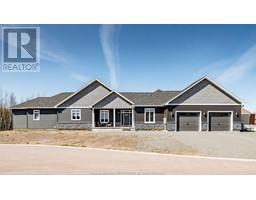| Bathrooms3 | Bedrooms3 |
| Property TypeSingle Family | Built in2021 |
| Building Area2000 square feet |
|
**CUSTOM BUILT EXECUTIVE BUNGALOW ON A DOUBLE LOT** Luxury living awaits in this 2021 executive bungalow in the charming town of Shediac, only 15 minutes from Moncton. Tucked away on a quiet cul-de-sac, this residence boasts a double attached garage, a newly paved driveway, and fresh landscaping. Entertain in style with a newly installed inground pool, surrounding deck, fenced yard, and new baby barn for extra storage. There is even direct from outside access to a 2-piece washroom for added convenience. Inside, discover a spacious primary bedroom with a walk-in closet and a luxurious 5-piece ensuite. Two additional bedrooms and a well-appointed 4-piece bathroom provide comfort for family and guests. The open-concept living area features a stunning fireplace, creating an inviting atmosphere. The chef-inspired kitchen is a highlight, featuring a large island, quartz countertops, a stylish backsplash, and a convenient walk-in pantry. The 30'x30' attached garage with three overhead doors, including a unique 6'x7' door on the right side, adds practicality and versatility. Enjoy added features such as a 5-foot crawl space for storage, in-floor heating on ceramic tile areas, custom blinds, and screwed and glued engineered hardwood flooring. The built-in vacuum and constant hot water flow pump enhance convenience and efficiency. Embrace the perfect blend of elegance and functionality in this thoughtfully designed home. Don't miss your opportunity to call this stunning property yours! (id:24320) |
| Amenities NearbyGolf Course, Marina, Shopping | CommunicationHigh Speed Internet |
| EquipmentWater Heater | FeaturesLevel lot, Central island, Paved driveway |
| OwnershipFreehold | PoolOutdoor pool |
| Rental EquipmentWater Heater | StructurePatio(s) |
| TransactionFor sale |
| AppliancesCentral Vacuum | Architectural StyleBungalow |
| Constructed Date2021 | CoolingAir exchanger |
| Exterior FinishStone, Vinyl siding | Fireplace PresentYes |
| Fire ProtectionSmoke Detectors | FlooringCeramic Tile, Hardwood |
| FoundationConcrete | Bathrooms (Half)1 |
| Bathrooms (Total)3 | Heating FuelElectric |
| HeatingHeat Pump, Radiant heat | Size Interior2000 sqft |
| Storeys Total1 | Total Finished Area2000 sqft |
| TypeHouse | Utility WaterMunicipal water |
| Access TypeYear-round access | AmenitiesGolf Course, Marina, Shopping |
| Landscape FeaturesLandscaped | SewerMunicipal sewage system |
| Size Irregular2012 SQ METERS |
| Level | Type | Dimensions |
|---|---|---|
| Basement | Other | Measurements not available |
| Main level | Living room/Dining room | Measurements not available |
| Main level | Kitchen | Measurements not available |
| Main level | Bedroom | Measurements not available |
| Main level | 5pc Ensuite bath | Measurements not available |
| Main level | Laundry room | Measurements not available |
| Main level | Bedroom | Measurements not available |
| Main level | Bedroom | Measurements not available |
| Main level | 4pc Bathroom | Measurements not available |
| Main level | 2pc Bathroom | Measurements not available |
Listing Office: EXIT Realty Associates
Data Provided by Greater Moncton REALTORS® du Grand Moncton
Last Modified :22/04/2024 11:04:25 AM
Powered by SoldPress.

