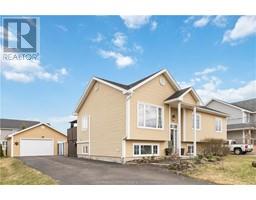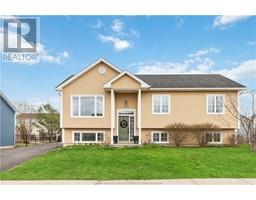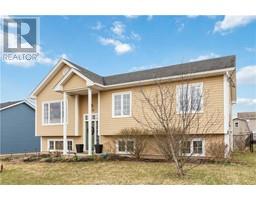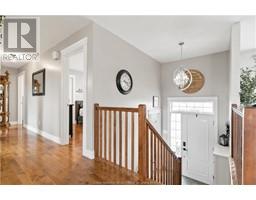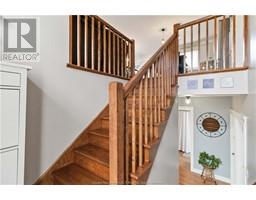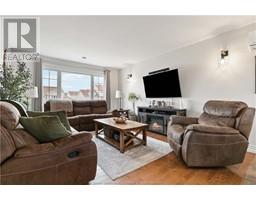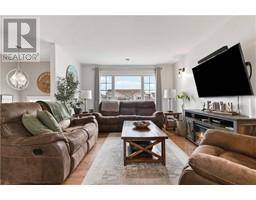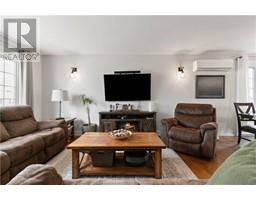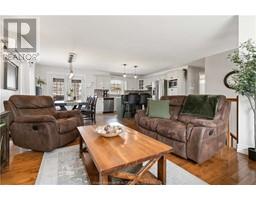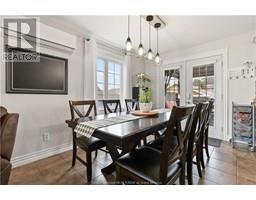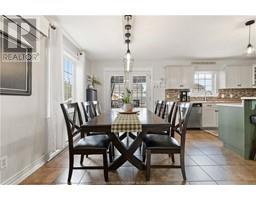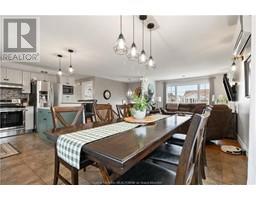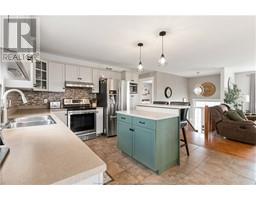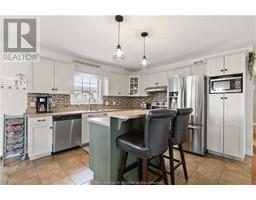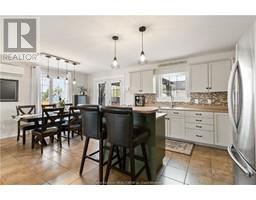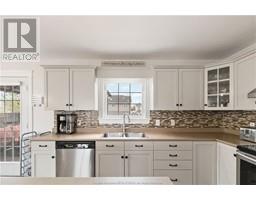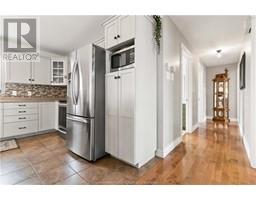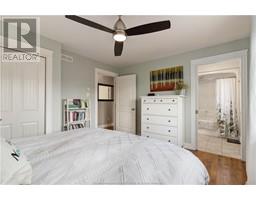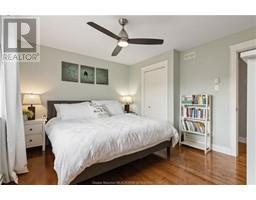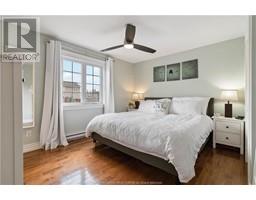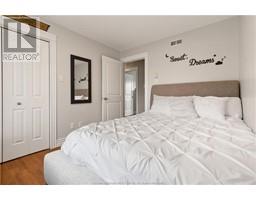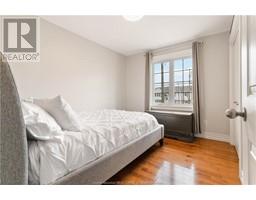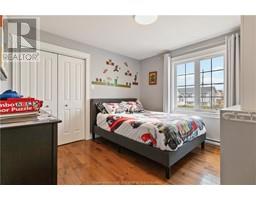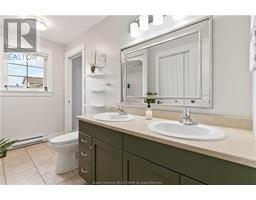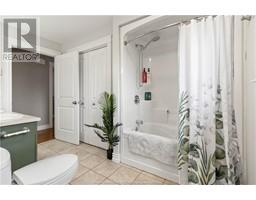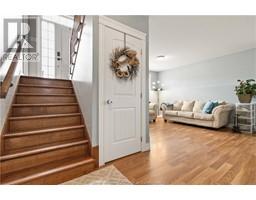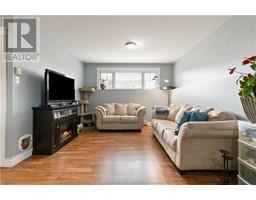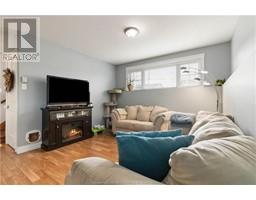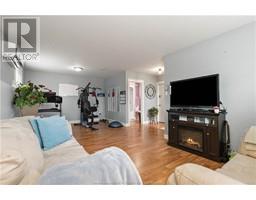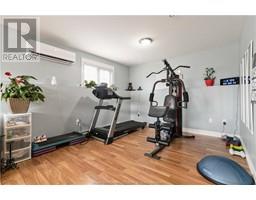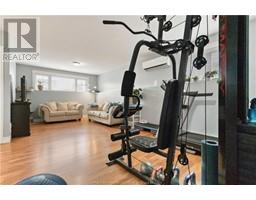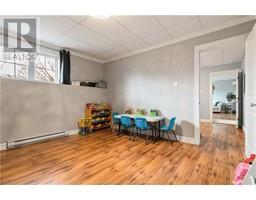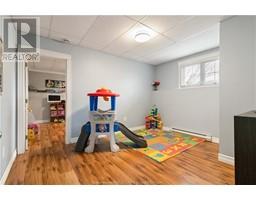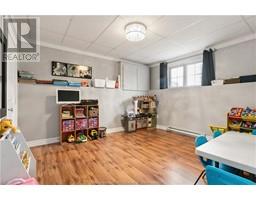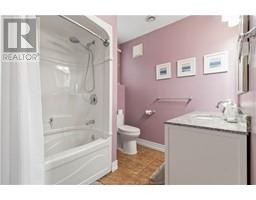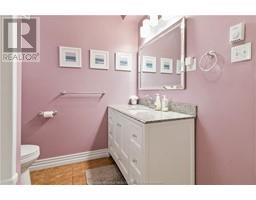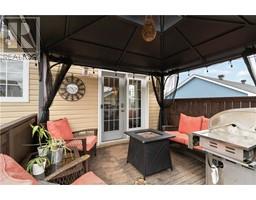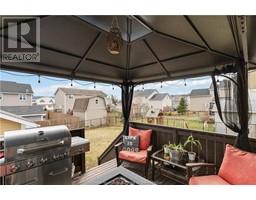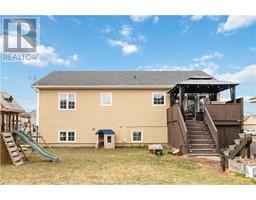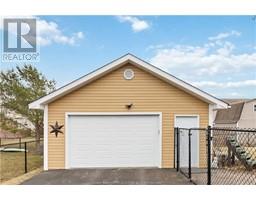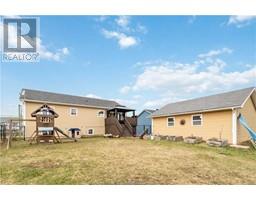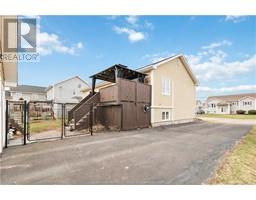| Bathrooms2 | Bedrooms4 |
| Property TypeSingle Family | Built in2008 |
| Building Area1160 square feet |
|
IMPRESSIVE INDEED! DISCOVER THIS FANTASTIC FAMILY RESIDENCE BOASTING A DETACHED GARAGE (22 X 24), FOUR BEDROOMS, TWO FULL BATHS, TWO MINI-SPLIT HEAT PUMPS, A FENCED BACKYARD, AND A PAVED DRIVEWAYALL NESTLED SNUGLY IN THE HIGHLY DESIRABLE MONCTON NORTH AREA!! The open-concept living, dining, and kitchen area, featuring richly stained cabinets and floors, creates an inviting atmosphere that encourages relaxation. Bathed in natural light, this space becomes the natural gathering spot, with patio doors leading to the deck and a charming rear yard. The master bedroom, spacious enough for most suites, offers a unique "cheater door" into the generously sized main bath. Two additional bedrooms complete this level. Downstairs, daylight windows illuminate the expansive family room, perfect for a home theater setup. An office and/or GYM and fourth bedroom provide ample space for guests or family members, complemented by a convenient full 4 piece bath. Abundant storage space is also available. The detached garage offers plenty of room for vehicles and toys or perfect MAN CAVE/ SHE SHED adding to the appeal of this property. LOCATED NEAR ALL AMENITIES including ENGLISH AND FRENCH SCHOOLS, THIS IS THE PERFECT HOME FOR YOUR FAMILY (id:24320) |
| Amenities NearbyPublic Transit, Shopping | CommunicationHigh Speed Internet |
| EquipmentWater Heater | FeaturesLevel lot, Central island, Paved driveway |
| OwnershipFreehold | Rental EquipmentWater Heater |
| TransactionFor sale |
| AmenitiesStreet Lighting | Architectural StyleRaised ranch, 2 Level |
| Basement DevelopmentFinished | BasementFull (Finished) |
| Constructed Date2008 | CoolingAir exchanger |
| Exterior FinishVinyl siding | FlooringHardwood, Laminate, Ceramic |
| FoundationConcrete | Bathrooms (Half)0 |
| Bathrooms (Total)2 | Heating FuelElectric |
| HeatingBaseboard heaters, Heat Pump | Size Interior1160 sqft |
| Total Finished Area2320 sqft | TypeHouse |
| Utility WaterMunicipal water |
| Access TypeYear-round access | AmenitiesPublic Transit, Shopping |
| FenceFence | Landscape FeaturesLandscaped |
| SewerMunicipal sewage system | Size Irregular70 x 115 |
| Level | Type | Dimensions |
|---|---|---|
| Second level | Living room | 12x14.9 |
| Second level | Kitchen | 11.8x20.5 |
| Second level | Bedroom | 13.3x10.5 |
| Second level | Bedroom | 11.2x11 |
| Second level | Bedroom | 11.1x9.2 |
| Second level | 5pc Bathroom | Measurements not available |
| Basement | Family room | 11.4x24 |
| Basement | Office | 12.11x10.7 |
| Basement | Bedroom | 12.2x12.11 |
| Basement | 4pc Bathroom | Measurements not available |
| Basement | Storage | 20x11.4 |
| Main level | Foyer | Measurements not available |
Listing Office: 3 Percent Realty Atlantic Inc.
Data Provided by Greater Moncton REALTORS® du Grand Moncton
Last Modified :26/04/2024 05:19:13 PM
Powered by SoldPress.

