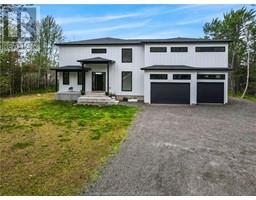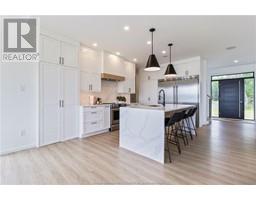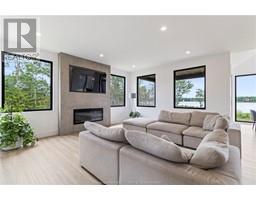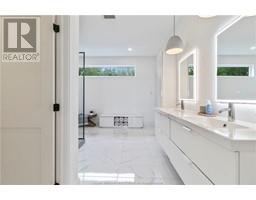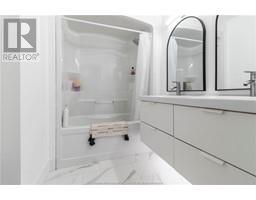| Bathrooms3 | Bedrooms4 |
| Property TypeSingle Family | Built in2021 |
| Building Area2827 square feet |
|
Welcome to 297 Pointe-A-Nicet Road in Grand-Barachois. STUNNING CUSTOM BUILT WATERFRONT HOME ON 2.54 ACRES!! ATTACHED GARAGE!! DUCTED HEAT PUMP!! The main floor of this impressive home features a welcoming foyer with half bath, bright inviting open concept living area that boasts incredible water views and features a dream kitchen with large island and hidden walk-in pantry, dining room with vaulted ceiling and access to the back deck and living room with fireplace. A conveniently located mudroom off the garage completes the main floor. The second floor offers a primary bedroom with water view, walk-in closet with access to laundry room and gorgeous spa inspired ensuite with custom shower, soaker tub and double vanity. The second floor also has 3 additional bedrooms with water views, a family room and an office with a water view. The family bath and laundry room complete the second floor. The basement is currently unfinished (family room has flooring). The home sits on a private treed lot with large driveway, double attached garage, cozy front veranda and a covered back deck with unobstructed view of the water that is perfect for enjoying your morning coffee or relaxing in the evenings. Extra features include built-in speakers, RV plug, hot tub plug, garage door at back of garage and generator panel. Located in a quiet neighbourhood minutes from the highway and just 10 minutes from Shediac and 25 minutes from Moncton. Call for more information or to book your viewing. (id:24320) Please visit : Multimedia link for more photos and information |
| Amenities NearbyGolf Course | CommunicationHigh Speed Internet |
| EquipmentWater Heater | FeaturesCentral island |
| OwnershipFreehold | Rental EquipmentWater Heater |
| TransactionFor sale | ViewView of water |
| WaterfrontWaterfront |
| Basement DevelopmentUnfinished | BasementCommon (Unfinished) |
| Constructed Date2021 | CoolingAir exchanger, Air Conditioned |
| Exterior FinishStone, Vinyl siding | Fireplace PresentYes |
| Fire ProtectionSmoke Detectors | FlooringVinyl |
| FoundationConcrete | Bathrooms (Half)1 |
| Bathrooms (Total)3 | HeatingHeat Pump |
| Size Interior2827 sqft | Storeys Total2 |
| Total Finished Area2827 sqft | TypeHouse |
| Utility WaterWell |
| Access TypeYear-round access | AcreageYes |
| AmenitiesGolf Course | SewerSeptic System |
| Size Irregular2.54 Acres |
| Level | Type | Dimensions |
|---|---|---|
| Second level | Bedroom | 15x15.8 |
| Second level | 5pc Ensuite bath | 13.5x15.2 |
| Second level | Bedroom | 10.11x16.2 |
| Second level | Bedroom | 12.1x12.2 |
| Second level | Bedroom | 12.2x12.2 |
| Second level | Office | 13.9x11.7 |
| Second level | Family room | 15.8x9 |
| Second level | 5pc Bathroom | 8x7.10 |
| Second level | Laundry room | 7.9x7.7 |
| Main level | Foyer | 8.7x7.5 |
| Main level | 2pc Bathroom | 6.1x7.2 |
| Main level | Kitchen | 9.7x17.8 |
| Main level | Dining room | 13.1x10 |
| Main level | Living room | 18.10x17.7 |
| Main level | Mud room | 7.3x11 |
Listing Office: Creativ Realty
Data Provided by Greater Moncton REALTORS® du Grand Moncton
Last Modified :11/07/2024 08:39:05 AM
Powered by SoldPress.

