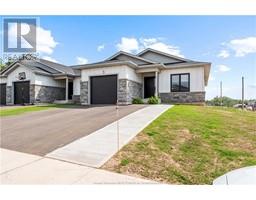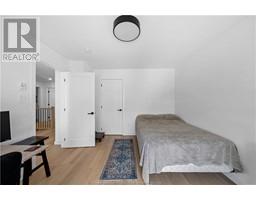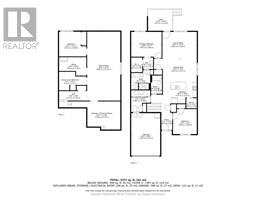| Bathrooms2 | Bedrooms3 |
| Property TypeSingle Family | Built in2023 |
| Building Area1387 square feet |
|
Welcome to this stunning executive bungalow townhouse in a sought-after neighbourhood off Shediac Road. Built in 2023, this end-unit home on a desirable corner lot features luxury finishes, several upgrades and is less than a year old. The exterior has a beautiful stone and wood façade, landscaped yard, paved driveway and concrete sidewalk. The attached garage is heated and plumbed with hot and cold water. There's also a second driveway on the side and electrical is ready for a future detached garage. Inside, the large, bright open layout features high tray ceilings in the living area and primary bedroom. The modern kitchen includes a large island, quartz countertops, LG ThinkQ stainless steel appliances, and a custom walk-in pantry with beverage fridge. The spacious primary suite is a true retreat, with a large walk-in closet and custom built-ins. The modern ensuite bathroom features double sinks, quartz counters, and tiled shower. The main level also includes a second bedroom, a full bath, and a convenient mudroom with laundry leading to the garage. The almost fully completed lower level needs only flooring, doors, and trims. It offers a massive family room, third bedroom, rough-in for a third bathroom, and a large storage room. Central heating and cooling is from an efficient ducted mini-split heat pump. Other upgrades include a backup generator panel, custom blinds, Wi-Fi smart light switches, 200amp electrical entrance, 60 gal hot water tank & a boxed patio for storage. (id:24320) Please visit : Multimedia link for more photos and information |
| Amenities NearbyGolf Course, Public Transit, Shopping | CommunicationHigh Speed Internet |
| EquipmentWater Heater | FeaturesPaved driveway |
| OwnershipFreehold | Rental EquipmentWater Heater |
| TransactionFor sale |
| AmenitiesStreet Lighting | Architectural StyleBungalow |
| Basement DevelopmentPartially finished | BasementFull (Partially finished) |
| Constructed Date2023 | CoolingAir exchanger, Air Conditioned, Central air conditioning |
| Exterior FinishStone, Vinyl siding, Wood siding | FlooringCeramic Tile, Hardwood |
| FoundationConcrete | Bathrooms (Half)0 |
| Bathrooms (Total)2 | Heating FuelElectric |
| HeatingBaseboard heaters, Heat Pump | Size Interior1387 sqft |
| Storeys Total1 | Total Finished Area2420 sqft |
| TypeRow / Townhouse | Utility WaterMunicipal water |
| Access TypeYear-round access | AmenitiesGolf Course, Public Transit, Shopping |
| Landscape FeaturesLandscaped | SewerMunicipal sewage system |
| Size Irregular532 Square Meters |
| Level | Type | Dimensions |
|---|---|---|
| Basement | Family room | 33.2x16 |
| Basement | Bedroom | 13.2x11.11 |
| Basement | Other | 13.2x8.11 |
| Basement | Office | 13.2x8.11 |
| Basement | Storage | 27.7x13.6 |
| Main level | Foyer | 17x5.3 |
| Main level | Kitchen | 16.4x11.2 |
| Main level | Dining room | 20.8x11.2 |
| Main level | Living room | 16.7x12.11 |
| Main level | Mud room | 9.2x10.6 |
| Main level | 4pc Bathroom | 8.10x5.5 |
| Main level | Bedroom | 14.8x12.7 |
| Main level | 3pc Ensuite bath | 9.2x9.6 |
| Main level | Bedroom | 11.6x12.1 |
Listing Office: RE/MAX Quality Real Estate Inc.
Data Provided by Greater Moncton REALTORS® du Grand Moncton
Last Modified :02/08/2024 05:38:59 PM
Powered by SoldPress.











































