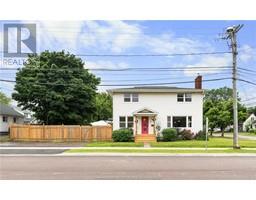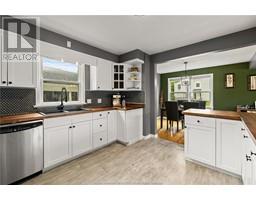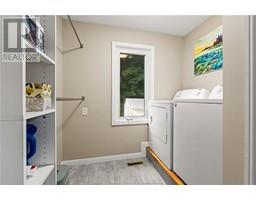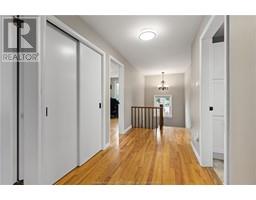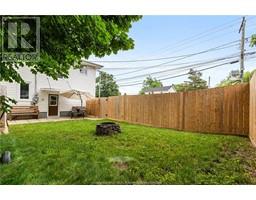| Bathrooms2 | Bedrooms5 |
| Property TypeSingle Family | Built in1956 |
| Building Area1584 square feet |
|
UPDATED KITCHEN/ FENCED IN PRIVATE YARD/ 5 BEDROOMS / NEW FRONT STEP/ Welcome to your dream home! This charming 5 bedroom home is ideally situated in a prime location near the Moncton Hospital, the University of Moncton and all amenities. The heart of the home is the recently updated kitchen, boasting modern appliances, sleek countertops, and ample cabinetry, making meal preparation a delight. Adjacent to the kitchen, the open-concept living and dining areas are perfect for entertaining or enjoying family time. The main floor is completed with a half bathroom with laundry and a bedroom. Upstairs, you'll find four generously sized bedrooms, offering plenty of space for relaxation and privacy. The bathroom is equipped with a clawfoot tub and jetted shower. Step outside to the newly fenced-in backyard, a secure haven for children and pets to play. The outdoor space is perfect for gardening, barbecues, or simply unwinding after a long day. The driveway is triple wide, great for a camper or extra parking. With its prime location, updated features, and ample living space, this home is a rare find. Don't miss the opportunity to make it yours! (id:24320) |
| Amenities NearbyPublic Transit, Shopping | EquipmentWater Heater |
| FeaturesLevel lot, Paved driveway | OwnershipFreehold |
| Rental EquipmentWater Heater | TransactionFor sale |
| AmenitiesStreet Lighting | Basement DevelopmentUnfinished |
| BasementCommon (Unfinished) | Constructed Date1956 |
| Exterior FinishVinyl siding | Fire ProtectionSmoke Detectors |
| FlooringVinyl, Hardwood | FoundationConcrete |
| Bathrooms (Half)1 | Bathrooms (Total)2 |
| Heating FuelElectric | HeatingForced air |
| Size Interior1584 sqft | Storeys Total2 |
| Total Finished Area1584 sqft | TypeHouse |
| Utility WaterMunicipal water |
| Access TypeYear-round access | AmenitiesPublic Transit, Shopping |
| Landscape FeaturesLandscaped | SewerMunicipal sewage system |
| Size Irregular397 SQM |
| Level | Type | Dimensions |
|---|---|---|
| Second level | 4pc Bathroom | 8x8 |
| Second level | Bedroom | 10x14 |
| Second level | Bedroom | 12x13 |
| Second level | Bedroom | 7x13 |
| Second level | Bedroom | 7x10 |
| Main level | Living room | 19.2x11.4 |
| Main level | Kitchen | 22x13 |
| Main level | Bedroom | 8x9 |
| Main level | 2pc Bathroom | 7x10 |
Listing Office: Keller Williams Capital Realty
Data Provided by Greater Moncton REALTORS® du Grand Moncton
Last Modified :06/08/2024 08:39:23 AM
Powered by SoldPress.

