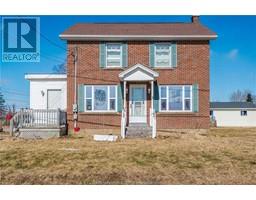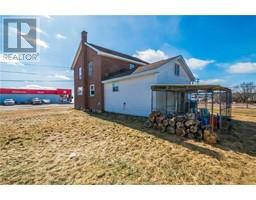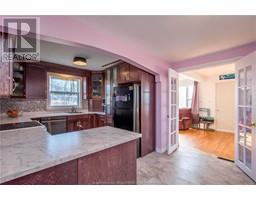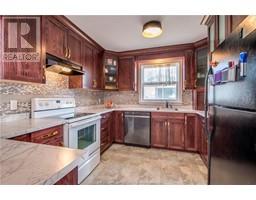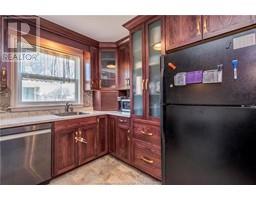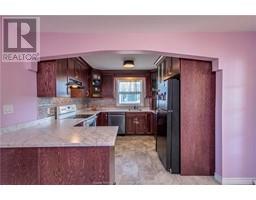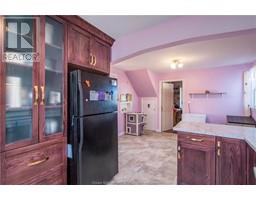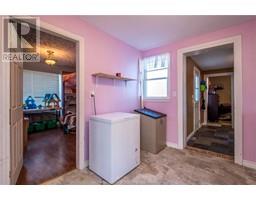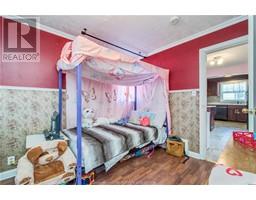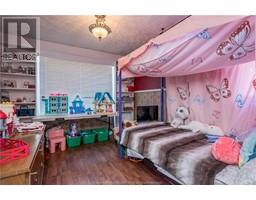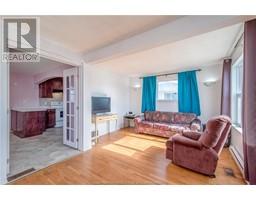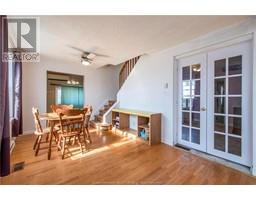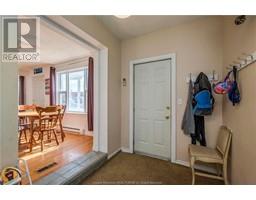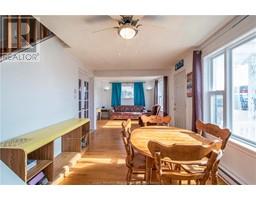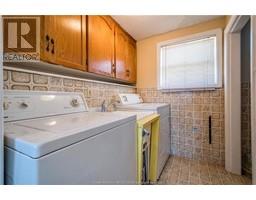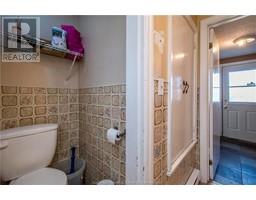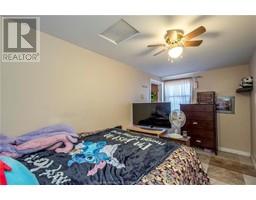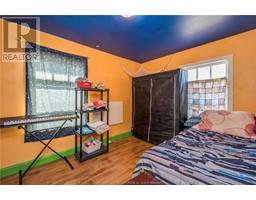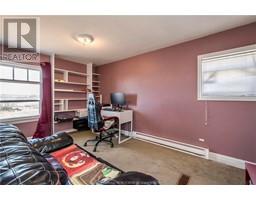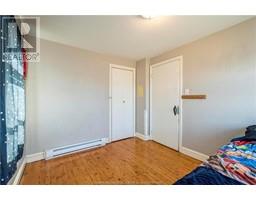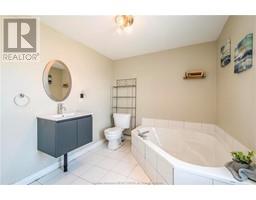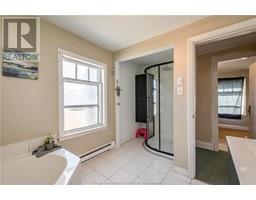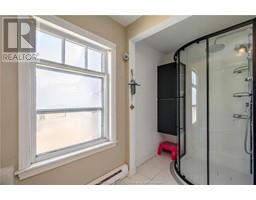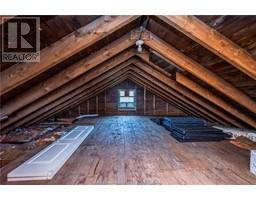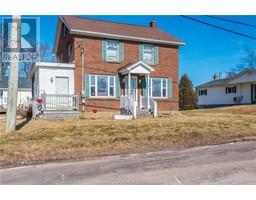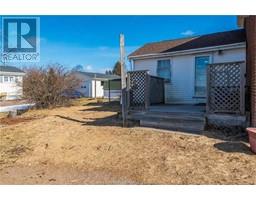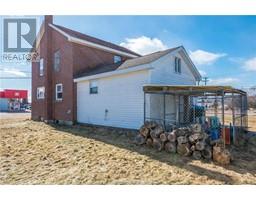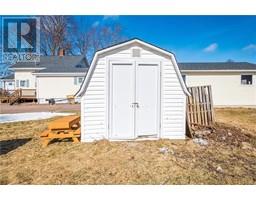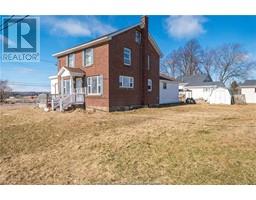| Bathrooms2 | Bedrooms3 |
| Property TypeSingle Family | Building Area1350 square feet |
|
Welcome to 3 Pont Rouge Road in Memramcook! Where else can you find a great brick home? This home is perfect for the family looking to do a DIY to make it their own. Three bedrooms upstairs and an office and bonus room downstairs makes this versatile space potentially great for even larger families. The kitchen was recently fully renovated with brand new cabinetry (September 2023). Much of the home has PEX and PVC plumbing (2023). The 4 piece bathroom is recently renovated with new shower installed in February 2024. The water was converted to municipal systems in 2019. Front and rear mudrooms provide for entry for your family, as well as a guest entrance. The warm, dry attic can serve as additional storage space or be finished the way you'd like. The utility stone foundation basement has plenty of storage space and features a potential wood stove heat source. The home is heated with a mini split and baseboard heaters. Feel like doing a renovation project? Home Hardware just across the road is as easy to access as one could hope for. The City of Dieppe and the Town of Sackville are each just 15 minutes away. Amherst, Nova Scotia is 25 minutes. Finally, you can be on Prince Edward Island in just an hour. Contact your favourite REALTOR® today to see this great rural property! (id:24320) Please visit : Multimedia link for more photos and information |
| CommunicationHigh Speed Internet | EquipmentWater Heater |
| FeaturesLevel lot | OwnershipFreehold |
| Rental EquipmentWater Heater | TransactionFor sale |
| AppliancesDishwasher | Basement DevelopmentUnfinished |
| BasementCommon (Unfinished) | Exterior FinishBrick, Vinyl siding |
| Fire ProtectionSmoke Detectors | FixtureDrapes/Window coverings |
| FlooringVinyl, Hardwood, Laminate, Ceramic | FoundationStone |
| Bathrooms (Half)1 | Bathrooms (Total)2 |
| Heating FuelElectric | HeatingBaseboard heaters, Heat Pump |
| Size Interior1350 sqft | Storeys Total2 |
| Total Finished Area1350 sqft | TypeHouse |
| Utility WaterMunicipal water |
| Access TypeYear-round access | SewerMunicipal sewage system |
| Size Irregular432 Sq m (as per SNB) |
| Level | Type | Dimensions |
|---|---|---|
| Second level | Bedroom | 16x8.7 |
| Second level | Bedroom | 11.2x8.7 |
| Second level | Bedroom | 8.7x10.5 |
| Second level | 4pc Bathroom | 7.8x13 |
| Main level | Living room | 9.8x24.2 |
| Main level | Dining room | 11x10 |
| Main level | Kitchen | 19x11.8 |
| Main level | Mud room | 6x10 |
| Main level | Office | 7x15 |
| Main level | 2pc Bathroom | 6.8x9.5 |
| Main level | Foyer | 9.6x8.1 |
Listing Office: Royal LePage Atlantic
Data Provided by Greater Moncton REALTORS® du Grand Moncton
Last Modified :22/04/2024 11:03:26 AM
Powered by SoldPress.

