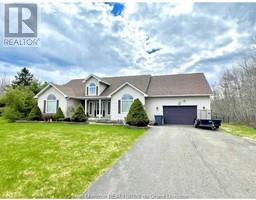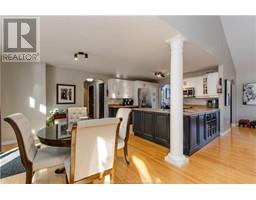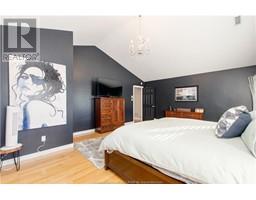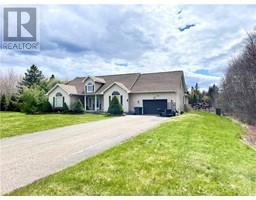| Bathrooms2 | Bedrooms3 |
| Property TypeSingle Family | Built in2001 |
| Building Area2270 square feet |
|
STUNNING EXECUTIVE BUNGALOW IN SAINT-ANTOINE, NB!! THIS CHARMER WILL IMPRESS YOU THE MOMENT YOU ARRIVE! Pull into the paved drive and take in the mature landscaping and great curb appeal. Step through the covered front entry, into the beautiful great room. Your eyes will be naturally drawn upwards by the vaulted ceilings. The abundance of windows creates a bright and inviting atmosphere. This space is ideal for hosting family and friends. The living room features a cozy gas fireplace and opens to a breakfast area with patio doors to the SouthWest facing concrete patio. The kitchen features a wrap around peninsula, ideal for food prep and presentation. There is even a separate dining room for your more formal occasions. The North Wing of the home, adjacent to the Kitchen, is where you'll find the inside entrance from the garage, the self-contained Laundry room, stairs to the Bonus Room which makes a great home office or Games Room. The Master Suite is Fabulous! It's Quietly located at the end of a short hallway beyond the Laundry room. It features a vaulted ceiling, large closets and a 4pc ensuite bath. The South end of the home features a full bath flanked by 2 nice sized bedrooms. The basement is wide open and ready for its new owner to finish the way they want. Roof Shingles 2021 and generator panel installed so your family is warm and safe regardless of what Mother Nature throws at us!! Beautiful home!! Call today for your private viewing!! (id:24320) Please visit : Multimedia link for more photos and information |
| Amenities NearbyChurch, Shopping | CommunicationHigh Speed Internet |
| EquipmentWater Heater | FeaturesLevel lot, Paved driveway, Drapery Rods |
| OwnershipFreehold | Rental EquipmentWater Heater |
| TransactionFor sale |
| Architectural StyleBungalow | Basement DevelopmentUnfinished |
| BasementFull (Unfinished) | Constructed Date2001 |
| CoolingAir exchanger, Central air conditioning | Exterior FinishVinyl siding |
| FlooringCarpeted, Ceramic Tile, Hardwood | FoundationConcrete |
| Bathrooms (Half)0 | Bathrooms (Total)2 |
| Heating FuelElectric | HeatingForced air, Heat Pump |
| Size Interior2270 sqft | Storeys Total1 |
| Total Finished Area2270 sqft | TypeHouse |
| Utility WaterMunicipal water |
| Access TypeYear-round access | AmenitiesChurch, Shopping |
| Landscape FeaturesLandscaped | SewerMunicipal sewage system |
| Size Irregular1478 square metres |
| Level | Type | Dimensions |
|---|---|---|
| Second level | Addition | 21.2x15.6 |
| Basement | Cold room | 5.8x16.10 |
| Basement | Other | 45.2x24.6 |
| Basement | Other | 45.2x12.9 |
| Main level | Living room | 21.6x17.1 |
| Main level | Kitchen | 22x12.3 |
| Main level | Dining room | 12x12 |
| Main level | Foyer | 17.2x5.2 |
| Main level | Bedroom | 13x12.7 |
| Main level | Bedroom | 12x12.7 |
| Main level | 4pc Bathroom | 8.8x6.8 |
| Main level | Laundry room | 7.3x7.5 |
| Main level | Bedroom | 19.7x15.8 |
| Main level | 4pc Ensuite bath | 10.8x10 |
Listing Office: Keller Williams Capital Realty
Data Provided by Greater Moncton REALTORS® du Grand Moncton
Last Modified :08/06/2024 12:20:03 PM
Powered by SoldPress.
















































