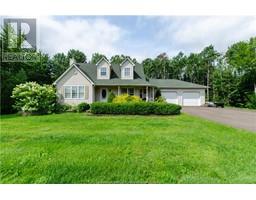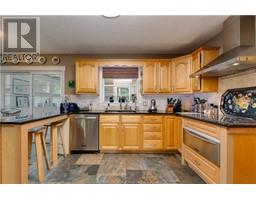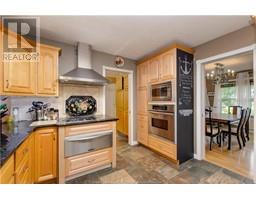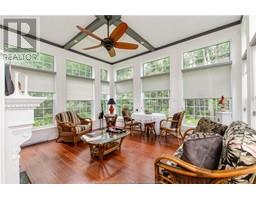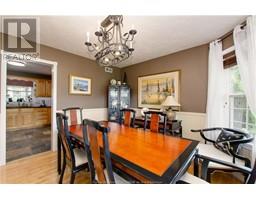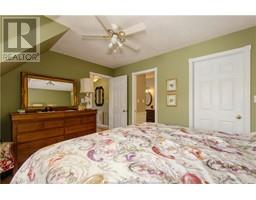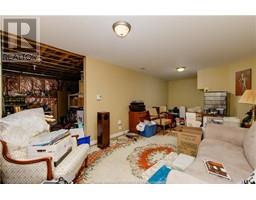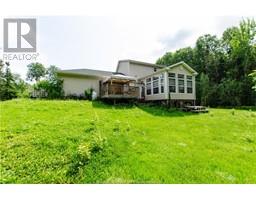| Bathrooms2 | Bedrooms3 |
| Property TypeSingle Family | Built in2000 |
| Building Area1960 square feet |
|
RIVERBEND IS A BEAUTIFUL, QUIET, FRIENDLY NEIGHBOURHOOD, CLOSE TO ALL AMENITIES. This beautifully maintained Cape Cod is nestled on a gorgeous 1.25 acre landscaped lot. The covered veranda opens to the spacious 2 storey foyer with slate floors and ascending staircase. The French door to the left opens to the den. Continue through to the Living room featuring a high-efficiency, wood burning fireplace. Step up to the beautifully updated eat-in kitchen with custom Cabinets, pantry, newer appliances and patio doors leading to a stunning 4 season sunroom. This is the room you'll never want to leave. It overlooks the private backyard and is complete with a propane fireplace nestled into beautiful, custom built cabinetry. From here you can also access the grilling deck. The garage entry, adjacent to the kitchen offers a mudroom & main floor laundry combined with a conveniently located 3 pc powder room. Continue through the dining room, back to the foyer and up the hardwood staircase where youll find the master suite with walk-in closet and privacy entrance to the 5 pc bath and 2 additional bedrooms. The basement has a large family room and games room. Year-round efficient climate control is maintained by the main floor and second floor ductless heat pumps. (id:24320) Please visit : Multimedia link for more photos and information |
| Amenities NearbyShopping | CommunicationHigh Speed Internet |
| EquipmentPropane Tank | FeaturesLevel lot, Paved driveway |
| OwnershipFreehold | Rental EquipmentPropane Tank |
| StorageStorage Shed | TransactionFor sale |
| AppliancesCentral Vacuum | Architectural StyleCape Cod |
| Basement DevelopmentPartially finished | BasementFull (Partially finished) |
| Constructed Date2000 | CoolingAir exchanger, Air Conditioned |
| Exterior FinishVinyl siding | Fire ProtectionSecurity system, Smoke Detectors |
| FixtureDrapes/Window coverings | FlooringCeramic Tile, Hardwood |
| FoundationConcrete | Bathrooms (Half)0 |
| Bathrooms (Total)2 | Heating FuelElectric, Propane, Wood |
| HeatingBaseboard heaters, Heat Pump | Size Interior1960 sqft |
| Storeys Total1.5 | Total Finished Area2580 sqft |
| TypeHouse | Utility WaterDrilled Well, Well |
| Access TypeYear-round access | AcreageYes |
| AmenitiesShopping | Landscape FeaturesPartially landscaped |
| SewerSeptic System | Size Irregular5076 Sqm |
| Level | Type | Dimensions |
|---|---|---|
| Second level | Bedroom | 15.6x12.7 |
| Second level | Bedroom | 9.4x10.4 |
| Second level | Bedroom | 7.8x12.2 |
| Second level | 5pc Bathroom | 7.4x13.7 |
| Basement | Family room | 10.9x26.1 |
| Basement | Addition | 27.11x11.7 |
| Basement | Storage | 10.9x26.1 |
| Main level | Den | 13.5x12.1 |
| Main level | Living room | 15.4x12 |
| Main level | Other | 11.4x7.11 |
| Main level | Kitchen | 11.4x10.8 |
| Main level | Sunroom | 17.6x14.11 |
| Main level | Dining room | 11.4x12.10 |
| Main level | 3pc Bathroom | 7.4x5.8 |
| Main level | Laundry room | 11.4x8 |
Listing Office: Keller Williams Capital Realty
Data Provided by Greater Moncton REALTORS® du Grand Moncton
Last Modified :02/08/2024 11:20:42 AM
Powered by SoldPress.

