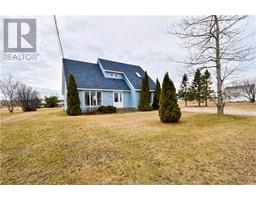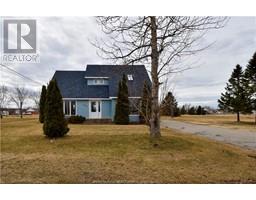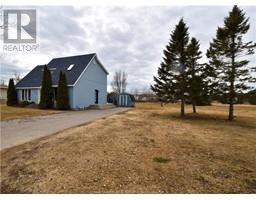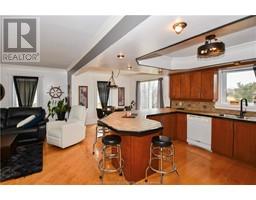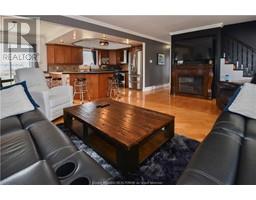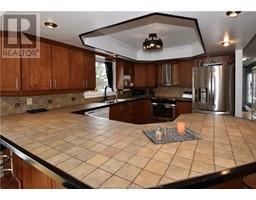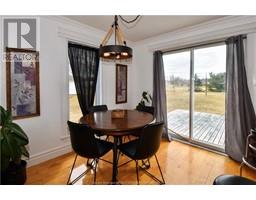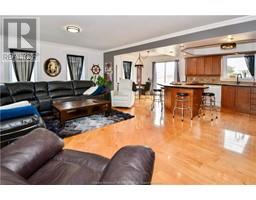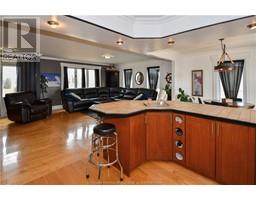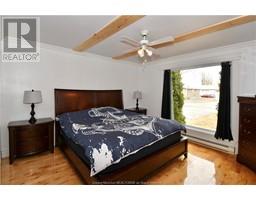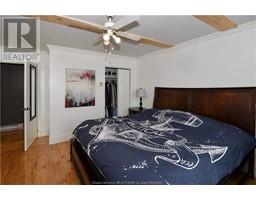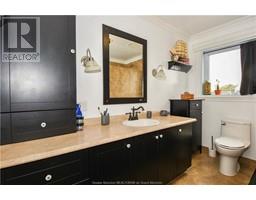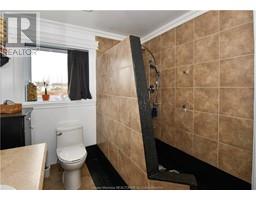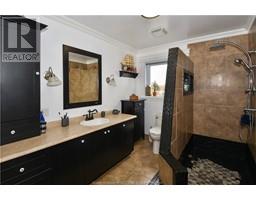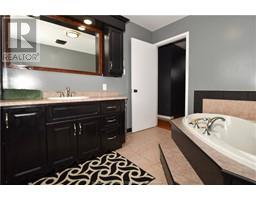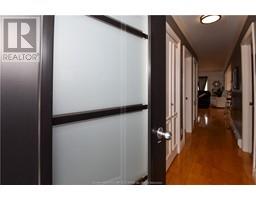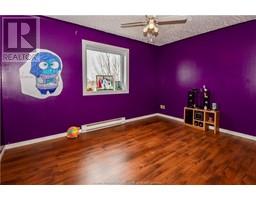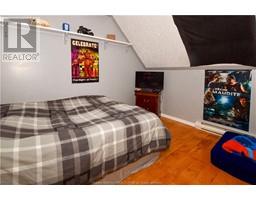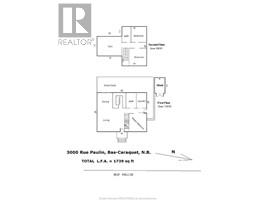| Bathrooms2 | Bedrooms3 |
| Property TypeSingle Family | Built in1989 |
| Building Area1739 square feet |
|
This stunning two-story house is an absolute gem, boasting three spacious bedrooms situated in the picturesque area of Bas-Caraquet. The kitchen is an entertainer's dream, featuring a large island and ample space to create culinary masterpieces. The primary bedroom, situated on the first floor, is a peaceful retreat, offering privacy and comfort. The laundry room is conveniently located on the first floor as well. The roof has been professionally redone in 2015, ensuring the utmost safety and security. Finally, the outdoor space offers a charming shed measuring 8ft x 12ft, perfect for storage or a home workshop. This is a property that truly has it all, and you won't want to miss out on this rare opportunity! ***** Cette superbe maison à deux étages est un joyau absolu, offrant trois chambres spacieuses situées dans le quartier pittoresque de Bas-Caraquet. La cuisine est le rêve de tout artiste, avec un grand îlot et suffisamment d'espace pour créer des chefs-d'uvre culinaires. La chambre principale, située au premier étage, est un refuge paisible offrant intimité et confort avec la buanderie idéalement aussi située au premier étage. La toiture a été refaite professionnellement en 2015, assurant la plus grande sûreté et sécurité. Finalement, l'espace extérieur offre un charmant cabanon mesurant 8 pi x 12 pi, parfait pour du rangement ou un atelier à domicile. C'est une propriété qui a vraiment tout pour plaire, et vous ne voudrez pas manquer cette opportunité rare ! (id:24320) |
| CommunicationHigh Speed Internet | EquipmentWater Heater |
| FeaturesPaved driveway | OwnershipFreehold |
| Rental EquipmentWater Heater | StorageStorage Shed |
| TransactionFor sale |
| AmenitiesStreet Lighting | Architectural StyleContemporary |
| BasementCrawl space | Constructed Date1989 |
| Exterior FinishVinyl siding, Wood shingles | FlooringCeramic Tile, Hardwood, Ceramic |
| Bathrooms (Half)0 | Bathrooms (Total)2 |
| Heating FuelElectric | Size Interior1739 sqft |
| Storeys Total2 | Total Finished Area1739 sqft |
| TypeHouse | Utility WaterMunicipal water |
| Access TypeYear-round access | Landscape FeaturesLandscaped |
| SewerMunicipal sewage system | Size Irregular10556 SQ.FT |
| Level | Type | Dimensions |
|---|---|---|
| Second level | Bedroom | 10.5x11 |
| Second level | Bedroom | 13x10 |
| Second level | 4pc Bathroom | 10.2x8.10 |
| Second level | Exercise room | 12.4x13 |
| Main level | Living room | 18.10x15 |
| Main level | Kitchen | 18x10.5 |
| Main level | Laundry room | 10.5x4.5 |
| Main level | Bedroom | 13x15 |
| Main level | 4pc Bathroom | 10.5x7.1 |
Listing Office: EXP Realty
Data Provided by Greater Moncton REALTORS® du Grand Moncton
Last Modified :22/04/2024 11:01:11 AM
Powered by SoldPress.

