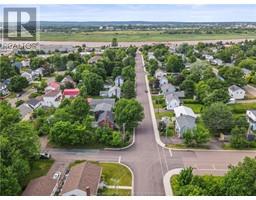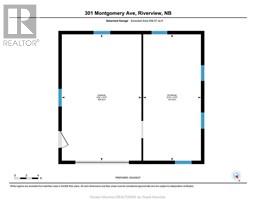| Bathrooms1 | Bedrooms3 |
| Property TypeSingle Family | Building Area938 square feet |
|
Welcome to 301 Montgomery - Conveniently located within walking distance to parks and schools - Perfect for a young family. A welcoming Home that has been wonderful to the current owners over the last 30 years - Upstairs features 3 Bedrooms, a 4 piece Bath, an Eat-In Kitchen and a bright Living Room with a Pellet Stove for the Cool Winter Evenings. Downstairs offers a terrific place for those who may have frequent guests, or for those whose children may be older and looking for their own space. The side entrance offers an opportunity to explore your layout options if an In-Law suite is on your mind. A couple of added bonuses: The Garage to avoid brushing the car off in the winter, or a space for your toys; and the piece of mind knowing the shingles on the roof have been replaced within the last 5 years to save that expense. Arrange your viewing on this great home to see all it has to offer. (id:24320) Please visit : Multimedia link for more photos and information |
| Amenities NearbyPublic Transit, Shopping | CommunicationHigh Speed Internet |
| EquipmentWater Heater | FeaturesPaved driveway |
| OwnershipFreehold | Rental EquipmentWater Heater |
| TransactionFor sale |
| Architectural StyleBungalow | Basement DevelopmentPartially finished |
| BasementFull (Partially finished) | Exterior FinishVinyl siding |
| FlooringCarpeted, Hardwood, Laminate | FoundationConcrete |
| Bathrooms (Half)0 | Bathrooms (Total)1 |
| Heating FuelOil | HeatingForced air, Stove |
| Size Interior938 sqft | Storeys Total1 |
| Total Finished Area1544 sqft | TypeHouse |
| Utility WaterMunicipal water |
| Access TypeYear-round access | AmenitiesPublic Transit, Shopping |
| Landscape FeaturesPartially landscaped | SewerMunicipal sewage system |
| Size Irregular465 Sq Meters |
| Level | Type | Dimensions |
|---|---|---|
| Basement | Laundry room | 5.6x15.5 |
| Basement | Other | 16.2x12.5 |
| Basement | Other | 13.10x12.5 |
| Basement | Utility room | 16.3x13.2 |
| Main level | Kitchen | 7.6x8.6 |
| Main level | Dining room | 10.3x8.6 |
| Main level | Living room | 16.2x12.4 |
| Main level | Bedroom | 10x14.8 |
| Main level | Bedroom | 9.4x11.3 |
| Main level | Bedroom | 12x10.6 |
| Main level | 4pc Bathroom | 7.10x6.6 |
Listing Office: Brunswick Royal Realty Inc.
Data Provided by Greater Moncton REALTORS® du Grand Moncton
Last Modified :27/06/2024 12:28:59 PM
Powered by SoldPress.






































