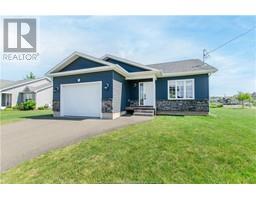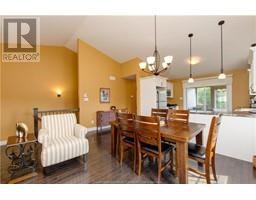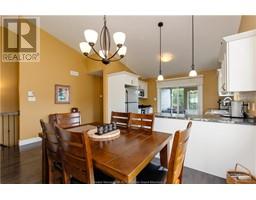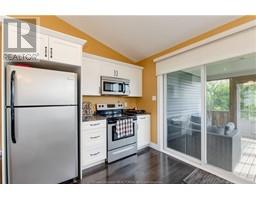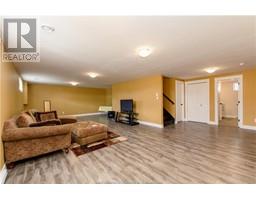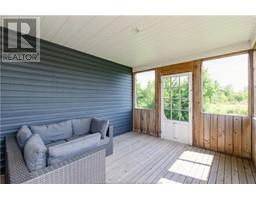| Bathrooms2 | Bedrooms4 |
| Property TypeSingle Family | Built in2014 |
| Building Area1287 square feet |
|
Welcome to 306 Glengrove. This executive home located on a large corner lot, backing onto a green-space is awaiting it's next owners. Located in Moncton's beautiful Grove Hamlet subdivision, the home offer lovely vaulted ceilings in an open concept design. Gorgeous hoardwood & tile floors, Hunter Douglas window dressings and an electric fireplace make you feel right at home in this 4 bedroom, 2 full bath with upstairs laundry home. The home also feature a gorgeous, large air spa tub, and two mini-splits to keep you cool on those hot summer days, and warm on those snowy night to come. The basement is perfect for teens with the largest of the four bedrooms and 4pc bath. Well Built. Well maintained. Great location. Well priced. Is this the one for you? (id:24320) Please visit : Multimedia link for more photos and information |
| Amenities NearbyChurch, Golf Course, Public Transit, Shopping | EquipmentWater Heater |
| FeaturesPaved driveway | OwnershipFreehold |
| Rental EquipmentWater Heater | StructurePatio(s) |
| TransactionFor sale |
| AmenitiesStreet Lighting | AppliancesJetted Tub |
| Architectural StyleBungalow | Basement DevelopmentFinished |
| BasementCommon (Finished) | Constructed Date2014 |
| CoolingAir exchanger | Exterior FinishVinyl siding |
| Fireplace PresentYes | FlooringHardwood, Laminate, Ceramic |
| FoundationConcrete | Bathrooms (Half)0 |
| Bathrooms (Total)2 | Heating FuelElectric |
| HeatingHeat Pump | Size Interior1287 sqft |
| Storeys Total1 | Total Finished Area2484 sqft |
| TypeHouse | Utility WaterMunicipal water |
| Access TypeYear-round access | AmenitiesChurch, Golf Course, Public Transit, Shopping |
| Landscape FeaturesLandscaped | SewerMunicipal sewage system |
| Size Irregular1111 sqm |
| Level | Type | Dimensions |
|---|---|---|
| Basement | Family room | Measurements not available |
| Basement | Bedroom | Measurements not available |
| Basement | 4pc Bathroom | Measurements not available |
| Basement | Storage | Measurements not available |
| Main level | Living room | Measurements not available |
| Main level | Kitchen | Measurements not available |
| Main level | Dining room | Measurements not available |
| Main level | Bedroom | Measurements not available |
| Main level | Bedroom | Measurements not available |
| Main level | Bedroom | Measurements not available |
| Main level | 4pc Bathroom | Measurements not available |
Listing Office: RE/MAX Quality Real Estate Inc.
Data Provided by Greater Moncton REALTORS® du Grand Moncton
Last Modified :24/07/2024 09:59:09 AM
Powered by SoldPress.

