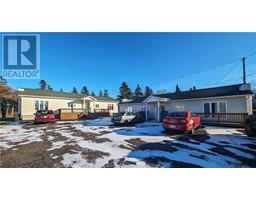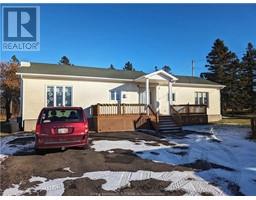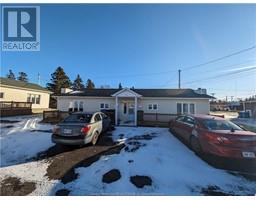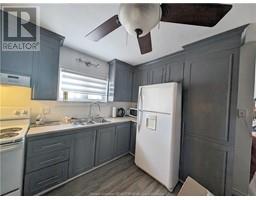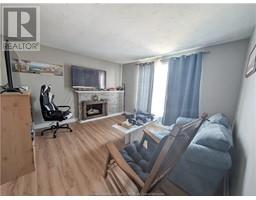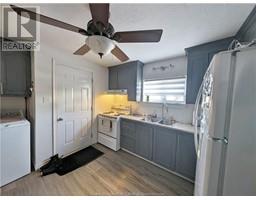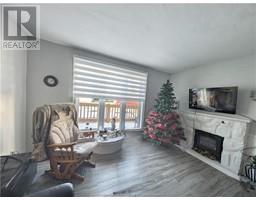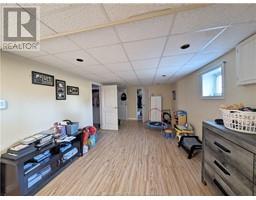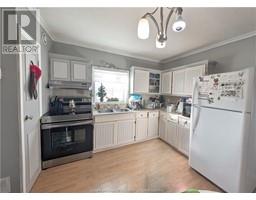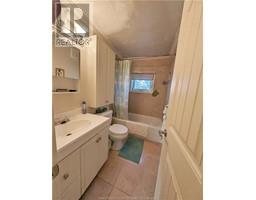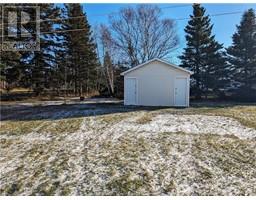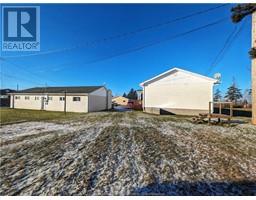| Bathrooms4 | Bedrooms9 |
| Property TypeMulti-family | Lot Size0.46 square feet |
| Building Area2700 square feet |
|
Visit REALTOR website for additional information. Superb investment opportunity! Two side-by-side duplexes for sale, offering exceptional potential for investors. First Building - 33 Rue du Portage consists of two well-appointed apartments, each with 2 bedrooms. They are arranged side by side on the same floor, offering a practical and user-friendly configuration. Second Building - 31 Rue du Portage: The second building is made up of a 2-bedroom apartment and another, more spacious one, with 2 bedrooms upstairs. In addition, it benefits from a finished basement including a family room, an additional bedroom and practical storage space. Located near the hospital, pharmacy, shopping center, etc. The units are currently rented to loyal and long-term tenants, thus ensuring a stable return (id:24320) |
| Amenities NearbyChurch, Shopping | EquipmentWater Heater |
| FeaturesLighting, Paved driveway | OwnershipFreehold |
| Rental EquipmentWater Heater | StorageStorage Shed |
| TransactionFor sale |
| AmenitiesStreet Lighting | CoolingAir exchanger |
| Exterior FinishVinyl siding | Fire ProtectionSmoke Detectors |
| FlooringCeramic Tile, Laminate | FoundationConcrete |
| Bathrooms (Half)0 | Bathrooms (Total)4 |
| Heating FuelElectric | HeatingBaseboard heaters |
| Size Interior2700 sqft | Total Finished Area2700 sqft |
| TypeDuplex | Utility WaterMunicipal water |
| Size Total0.46 sqft|under 1/2 acre | Access TypeYear-round access |
| AmenitiesChurch, Shopping | Landscape FeaturesLandscaped |
| SewerMunicipal sewage system | Size Irregular0.46 |
| Level | Type | Dimensions |
|---|---|---|
| Basement | Kitchen | Measurements not available |
| Basement | 4pc Bathroom | Measurements not available |
| Basement | Living room | Measurements not available |
| Basement | Bedroom | Measurements not available |
| Basement | Bedroom | Measurements not available |
| Main level | Living room | Measurements not available |
| Main level | Living room | Measurements not available |
| Main level | Bedroom | Measurements not available |
| Main level | Bedroom | Measurements not available |
| Main level | 4pc Bathroom | Measurements not available |
| Main level | Kitchen | Measurements not available |
| Main level | Kitchen | Measurements not available |
| Main level | 4pc Bathroom | Measurements not available |
| Main level | Bedroom | Measurements not available |
| Main level | Bedroom | Measurements not available |
| Main level | Living room | Measurements not available |
| Main level | Bedroom | Measurements not available |
| Main level | Bedroom | Measurements not available |
| Main level | Bedroom | Measurements not available |
| Main level | 4pc Bathroom | Measurements not available |
Listing Office: PG Direct Realty Ltd.
Data Provided by Greater Moncton REALTORS® du Grand Moncton
Last Modified :29/05/2024 09:19:20 AM
Powered by SoldPress.

