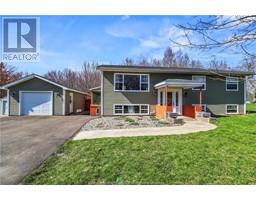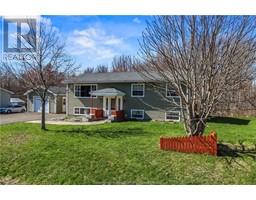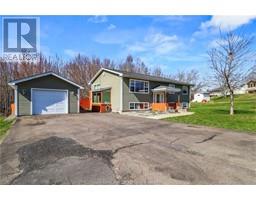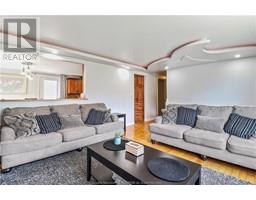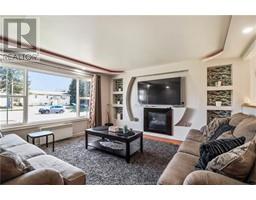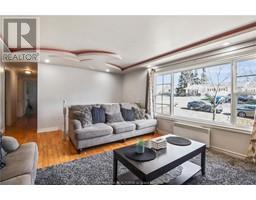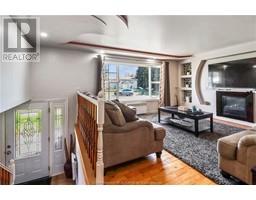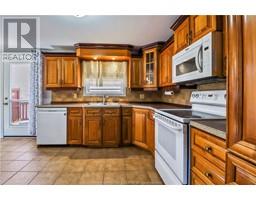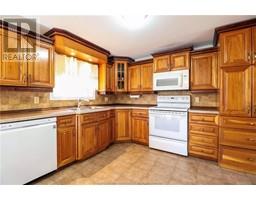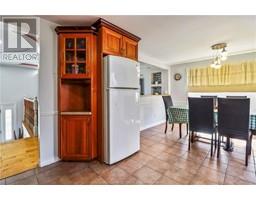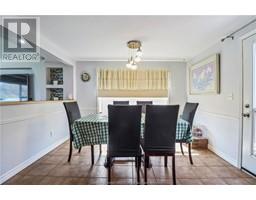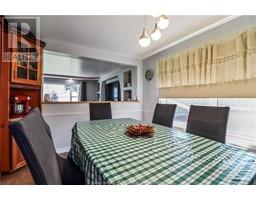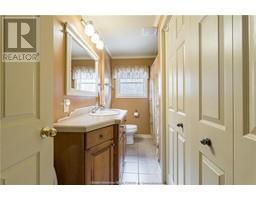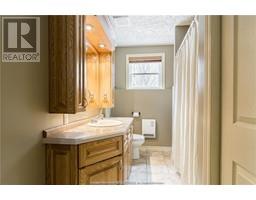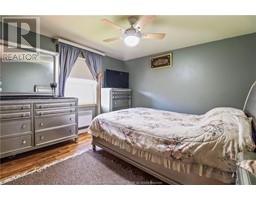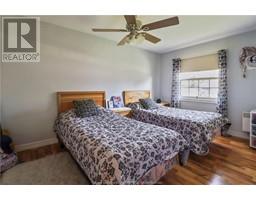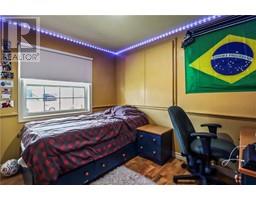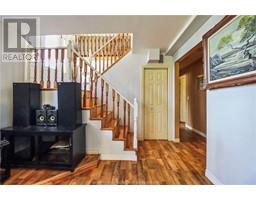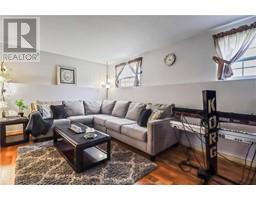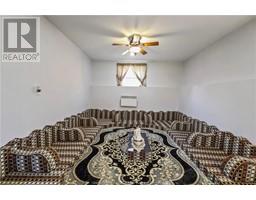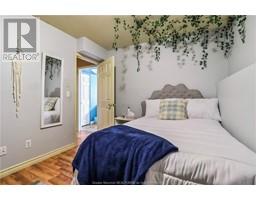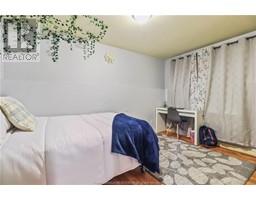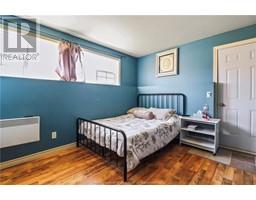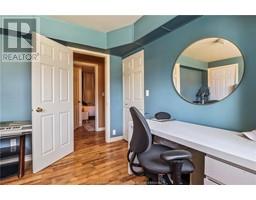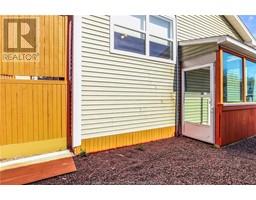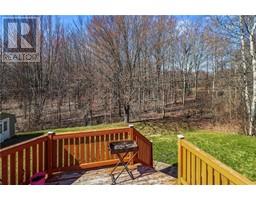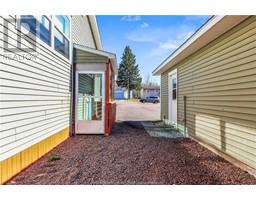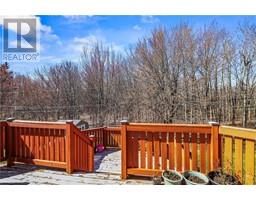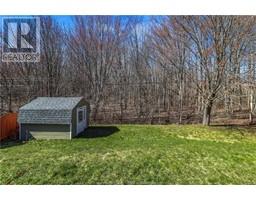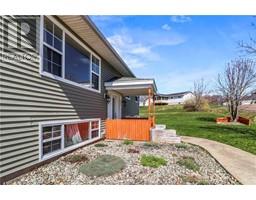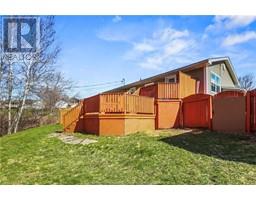| Bathrooms2 | Bedrooms6 |
| Property TypeSingle Family | Building Area1120 square feet |
|
Welcome to 312 Bayview Court, Dieppe This home has a separate entrance to the basement, making it a great opportunity for a rental unit. Inside, you'll find a beautiful kitchen with custom cabinets, a spacious dining area, and a cozy living room with hardwood floors. There are three bedrooms and a family bathroom with laundry facilities on the main floor. Additionally, the property has two electrical panels and two water tanks. The finished basement offers even more space, with a family room, three bedrooms, and another family bathroom with laundry hookups. There's also a bonus kitchen area that can easily be adapted to your needs. Outside, you'll find a 16'x32' finished garage, a private backyard with a baby barn, and a side door basement entrance. This home is move-in ready and waiting for you to make it your own. (id:24320) |
| Amenities NearbyPublic Transit | EquipmentWater Heater |
| FeaturesPaved driveway | OwnershipFreehold |
| Rental EquipmentWater Heater | TransactionFor sale |
| AppliancesCentral Vacuum | Architectural StyleRaised ranch, 2 Level |
| CoolingAir exchanger | Exterior FinishVinyl siding |
| FlooringCeramic Tile, Hardwood | FoundationConcrete |
| Bathrooms (Half)0 | Bathrooms (Total)2 |
| Heating FuelElectric | HeatingBaseboard heaters |
| Size Interior1120 sqft | Total Finished Area2240 sqft |
| TypeHouse | Utility WaterMunicipal water |
| Access TypeYear-round access | AmenitiesPublic Transit |
| Landscape FeaturesLandscaped | Size Irregular978 Metric |
| Level | Type | Dimensions |
|---|---|---|
| Basement | Family room | Measurements not available |
| Basement | 4pc Bathroom | Measurements not available |
| Basement | Bedroom | Measurements not available |
| Basement | Bedroom | Measurements not available |
| Basement | Bedroom | Measurements not available |
| Main level | Living room | Measurements not available |
| Main level | Kitchen | Measurements not available |
| Main level | 4pc Bathroom | Measurements not available |
| Main level | Bedroom | Measurements not available |
| Main level | Bedroom | Measurements not available |
| Main level | Bedroom | Measurements not available |
Listing Office: EXIT Realty Associates
Data Provided by Greater Moncton REALTORS® du Grand Moncton
Last Modified :26/04/2024 11:58:50 AM
Powered by SoldPress.

