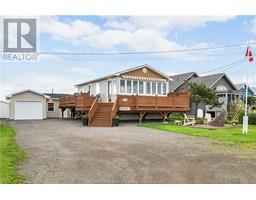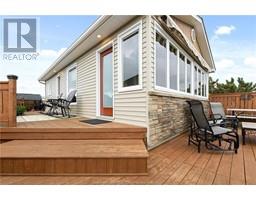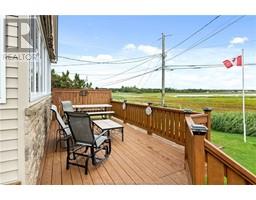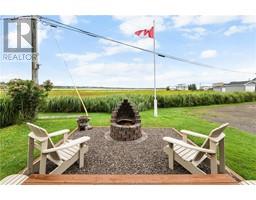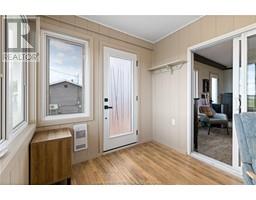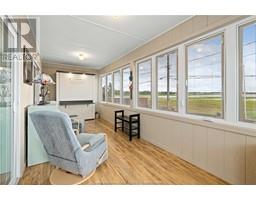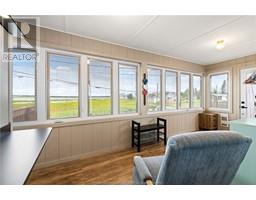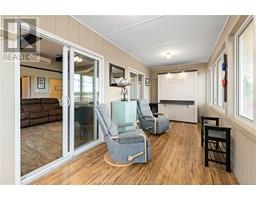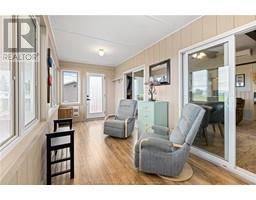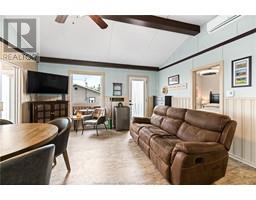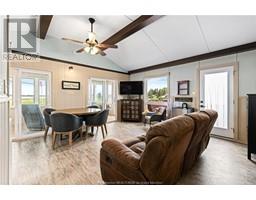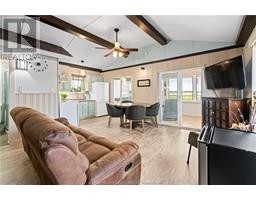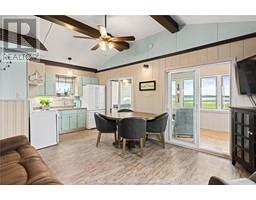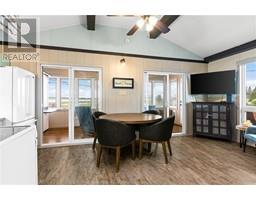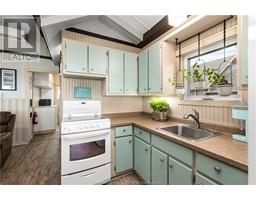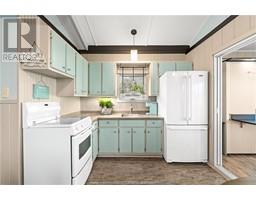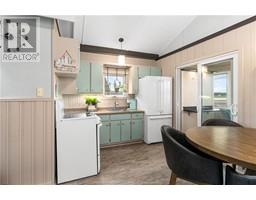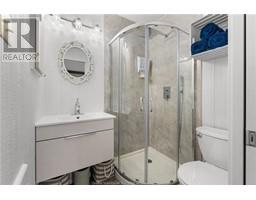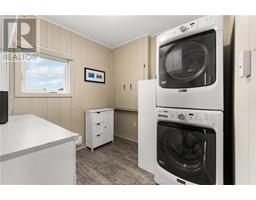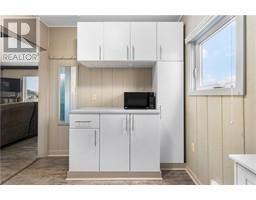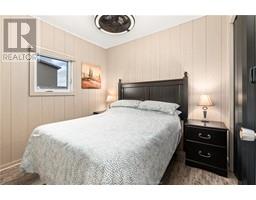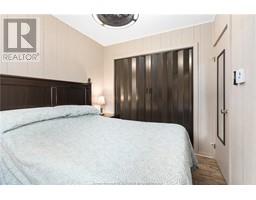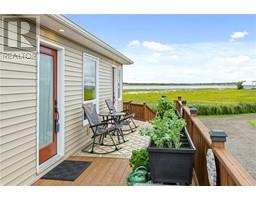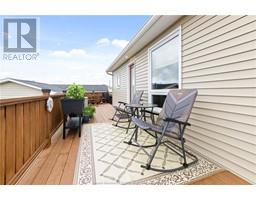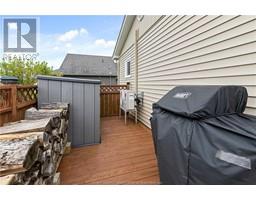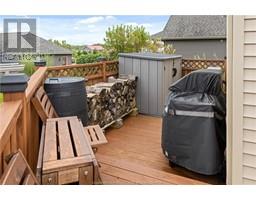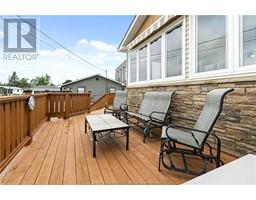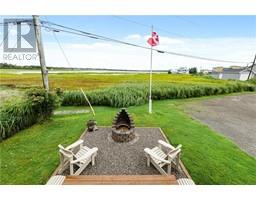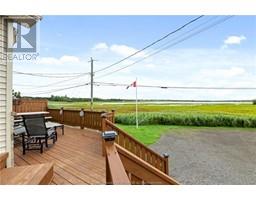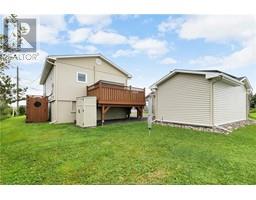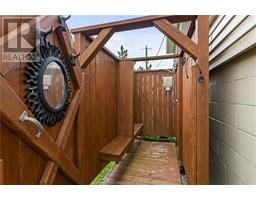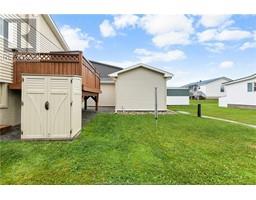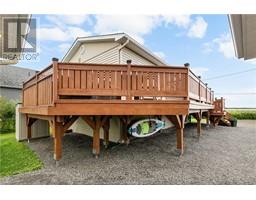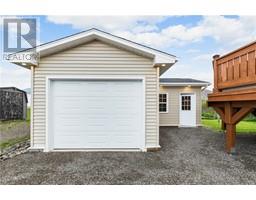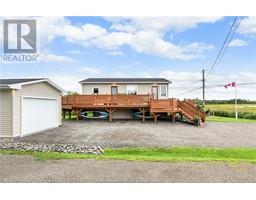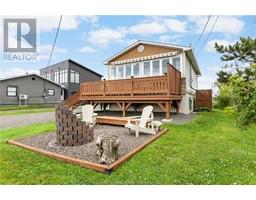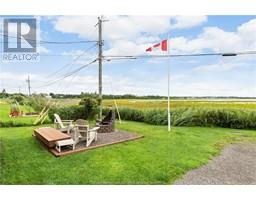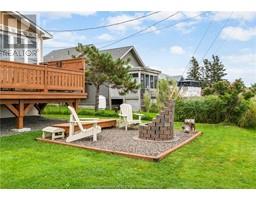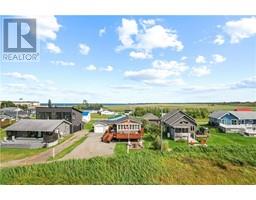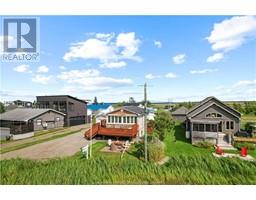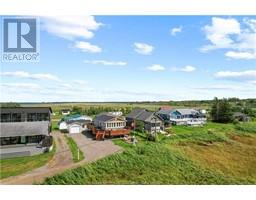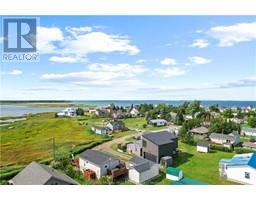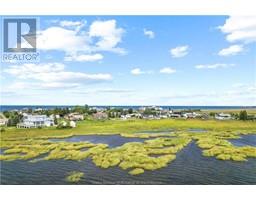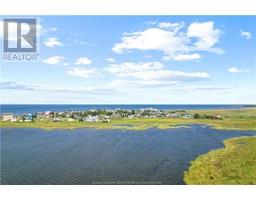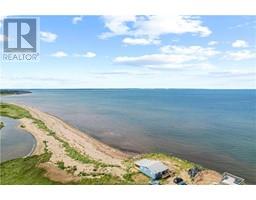| Bathrooms1 | Bedrooms1 |
| Property TypeSingle Family | Built in1985 |
| Building Area640 square feet |
|
WATERFRONT YEAR AROUND HOME WITH DETACHED GARAGE! Located on a quiet street in CAP BIMET, this fully renovated home offers spectacular views of the Lac des Boudreau. The main level features front sitting room with Murphy bed with two patio doors leading into the OPEN CONCEPT LIVING SPACE with eat-in kitchen and living room highlighted by wood beams. Full bathroom, pantry/laundry room and primary bedroom complete the main level. The exterior offers an L-Shape Detached Garage, outdoor shower, large deck to take in the views and manicured landscaping. Recent updates include: new electrical throughout (2016), added detached garage (2017), new windows and new siding with front facade (2018), new well (2017), spray foam insulated crawl space, new roof (2019) and much more. CHECK OUT THE VIRTUAL TOUR and call your REALTOR® to view! (id:24320) Please visit : Multimedia link for more photos and information |
| CommunicationHigh Speed Internet | OwnershipFreehold |
| TransactionFor sale | ViewView of water |
| WaterfrontWaterfront |
| Architectural StyleBungalow | BasementCrawl space |
| Constructed Date1985 | Exterior FinishStone, Vinyl siding |
| Fire ProtectionSmoke Detectors | FlooringVinyl, Laminate |
| FoundationConcrete | Bathrooms (Half)0 |
| Bathrooms (Total)1 | Heating FuelElectric |
| HeatingBaseboard heaters, Heat Pump | Size Interior640 sqft |
| Storeys Total1 | Total Finished Area640 sqft |
| TypeHouse | Utility WaterWell |
| Access TypeYear-round access | Landscape FeaturesLandscaped |
| SewerMunicipal sewage system | Size Irregular594 sq. meters |
| Level | Type | Dimensions |
|---|---|---|
| Main level | Living room | 10x8.10 |
| Main level | Kitchen | 15x10.10 |
| Main level | Bedroom | 8.10x8 |
| Main level | 3pc Bathroom | 5.7x4.10 |
| Main level | Laundry room | 8.4x8 |
| Main level | Other | Measurements not available |
Listing Office: EXIT Realty Associates
Data Provided by Greater Moncton REALTORS® du Grand Moncton
Last Modified :22/04/2024 11:01:34 AM
Powered by SoldPress.

