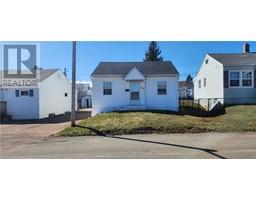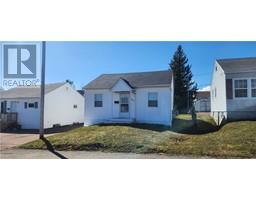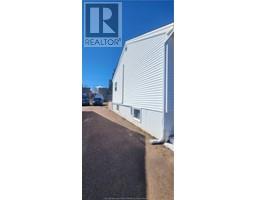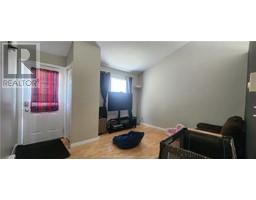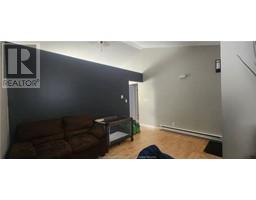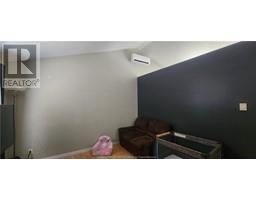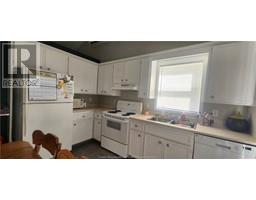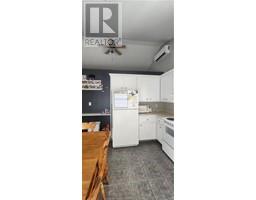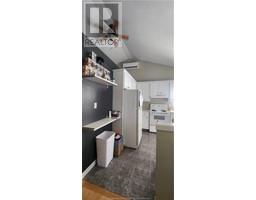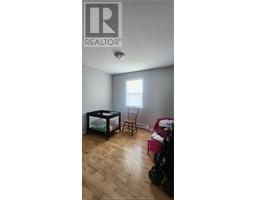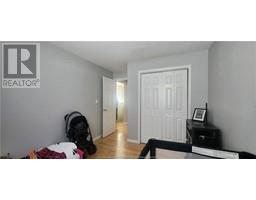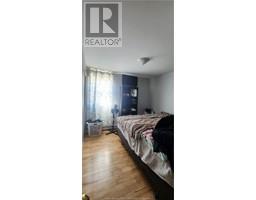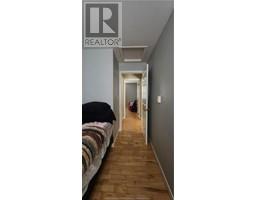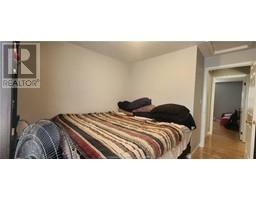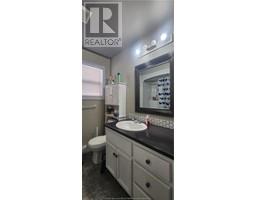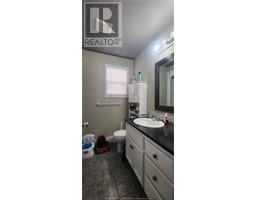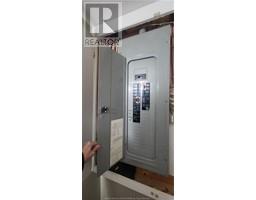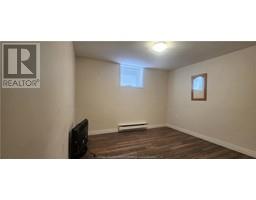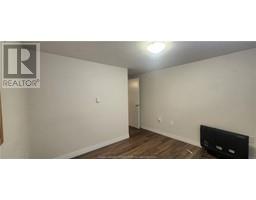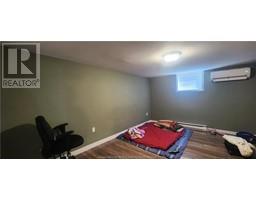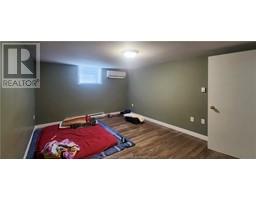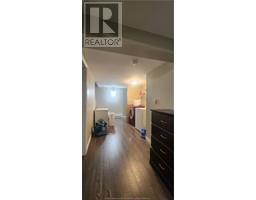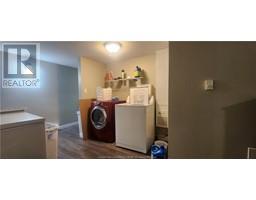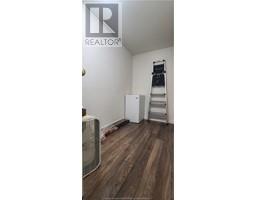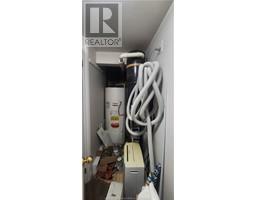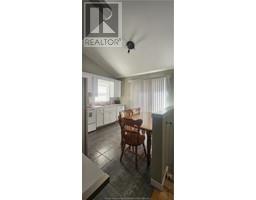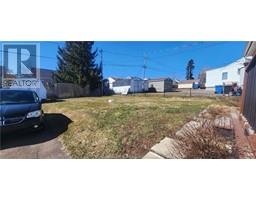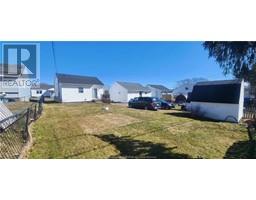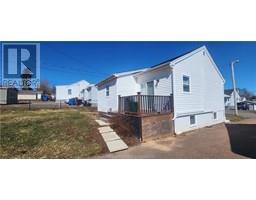| Bathrooms1 | Bedrooms4 |
| Property TypeSingle Family | Building Area650 square feet |
|
Welcome to 33 Appleton Street, a charming and affordable starter home in the heart of Dieppe, perfect for first-time buyers! This delightful four-bedroom, one-bathroom residence is designed with efficiency in mind, featuring two new mini-split heat pumps that ensure comfortable living year-round while keeping energy costs low. Nestled in a family-friendly community, the home is ideally just minutes from the Greater Moncton Roméo LeBlanc International Airport, and a short walk from local sports fields and picturesque walking trails. Families with children will appreciate the proximity to the Dieppe Boys and Girls Club, and investors looking to start or add to their portfolio will appreciate the home being so close to the Moncton Flight College. Whether enjoying the local amenities or relaxing in your cozy new home, 33 Appleton Street offers a perfect blend of comfort and convenience. Priced to sell, this home isnt just a place to live, but a stepping stone to your future. Dont miss out on this incredible opportunity to own a piece of Dieppes welcoming community! Call your REALTOR® to schedule your private showing today! (id:24320) |
| Amenities NearbyPublic Transit | EquipmentWater Heater |
| FeaturesPaved driveway | OwnershipFreehold |
| Rental EquipmentWater Heater | TransactionFor sale |
| Basement DevelopmentFinished | BasementCommon (Finished) |
| Exterior FinishVinyl siding | FlooringHardwood, Laminate, Ceramic |
| FoundationConcrete | Bathrooms (Half)0 |
| Bathrooms (Total)1 | Heating FuelElectric |
| HeatingBaseboard heaters, Heat Pump | Size Interior650 sqft |
| Total Finished Area1300 sqft | TypeHouse |
| Utility WaterMunicipal water |
| Access TypeYear-round access | AmenitiesPublic Transit |
| SewerMunicipal sewage system | Size Irregular372 Metric |
| Level | Type | Dimensions |
|---|---|---|
| Basement | Bedroom | 10.5x9.5 |
| Basement | Bedroom | 11x15 |
| Basement | Storage | 4x9.5 |
| Basement | Laundry room | 19x5.5 |
| Main level | Family room | 13.5x11.5 |
| Main level | Kitchen | 11.5x10 |
| Main level | Bedroom | 9.5x9.5 |
| Main level | Bedroom | 9.5x9.5 |
| Main level | 4pc Bathroom | 6x7 |
Listing Office: Keller Williams Capital Realty
Data Provided by Greater Moncton REALTORS® du Grand Moncton
Last Modified :22/04/2024 12:10:25 PM
Powered by SoldPress.

