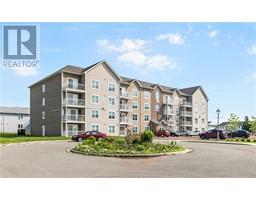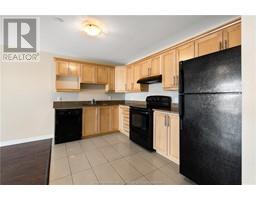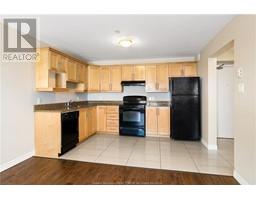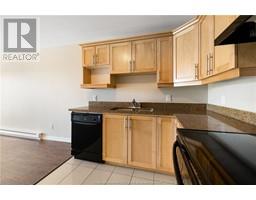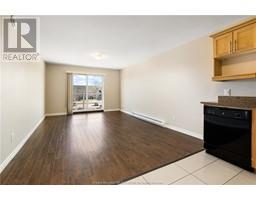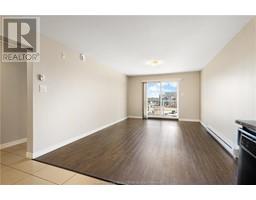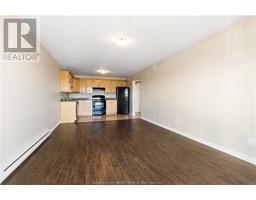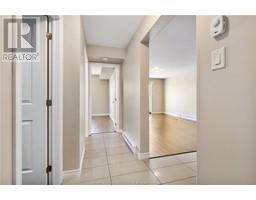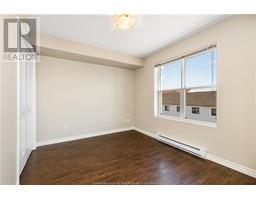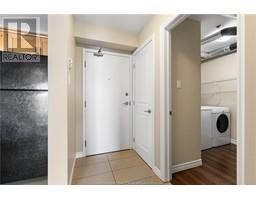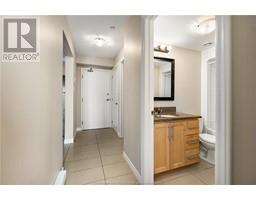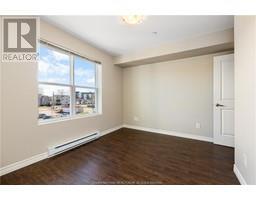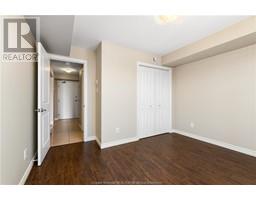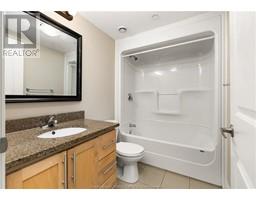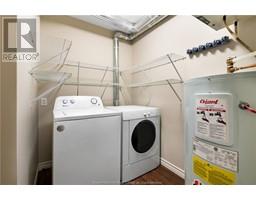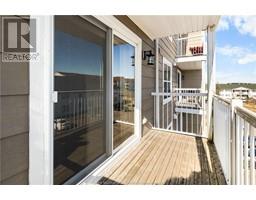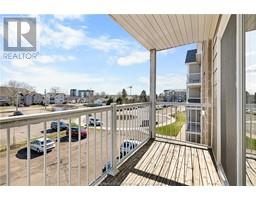| Bathrooms1 | Bedrooms1 |
| Property TypeSingle Family | Built in2012 |
| Building Area602 square feet |
|
Welcome to 33 Sifroi Suite 304! This beautiful 1 bedroom condo is ready for you to call home! This is a rare find, only 1 of 4 one bedroom units in the building. As you enter the condo you will find the kitchen to the right, which is equipped with hardwood cabinets, granite countertops and black appliances. The kitchen is open to the living/dining space that flows to your personal balcony giving you gorgeous views of Dieppe. Going back to the entry you will find a laundry/utility room, with air exchanger, hot water tank and in suite washer & dryer. The 4 piece bathroom is equipped with hardwood cabinets and granite countertops. A large bedroom finishes off the layout of this condo with large windows and a wide closet. Flooring throughout is beautiful laminate and durable porcelain tile. Included with this unit is 1 parking spot, providing you with easy and convenient parking. This condo is located on a quiet court in central Dieppe. Walking distance to the Farmers Market. Close to shopping, restaurants, events spaces and much more. Condo fees are $186.59/month, which includes maintenance of the common areas, exterior upkeep, snow removal, & landscaping. Don't miss out on this rare opportunity, contact your REALTOR® today to schedule your viewing. (id:24320) |
| EquipmentWater Heater | OwnershipCondominium/Strata |
| Rental EquipmentWater Heater | TransactionFor sale |
| Constructed Date2012 | Bathrooms (Half)0 |
| Bathrooms (Total)1 | Heating FuelElectric |
| HeatingBaseboard heaters | Size Interior602 sqft |
| Total Finished Area602 sqft | TypeApartment |
| Utility WaterMunicipal water |
| Access TypeYear-round access | SewerMunicipal sewage system |
| Level | Type | Dimensions |
|---|---|---|
| Main level | Kitchen | Measurements not available |
| Main level | Living room | Measurements not available |
| Main level | Utility room | Measurements not available |
| Main level | 4pc Bathroom | Measurements not available |
| Main level | Bedroom | Measurements not available |
Listing Office: EXP Realty
Data Provided by Greater Moncton REALTORS® du Grand Moncton
Last Modified :25/04/2024 09:59:00 AM
Powered by SoldPress.

