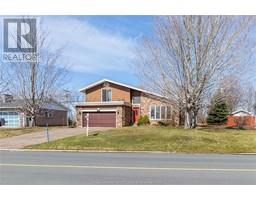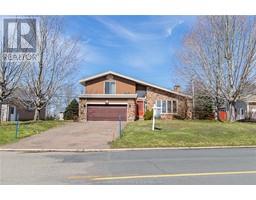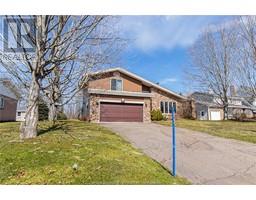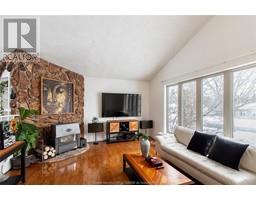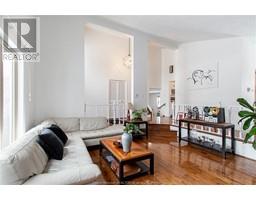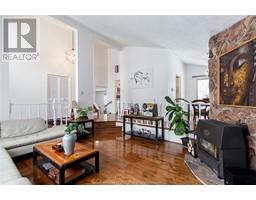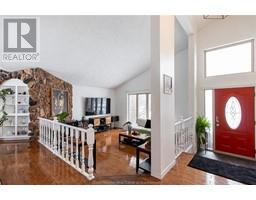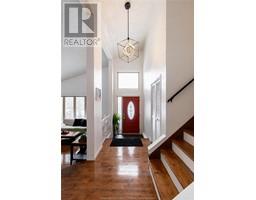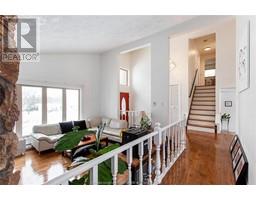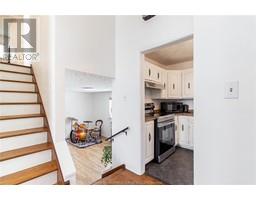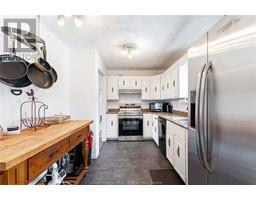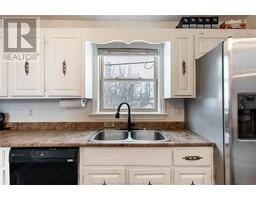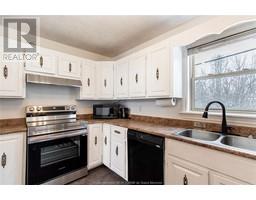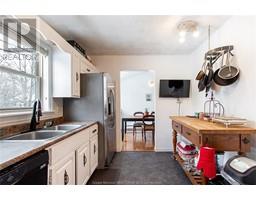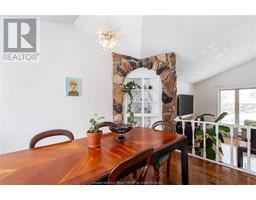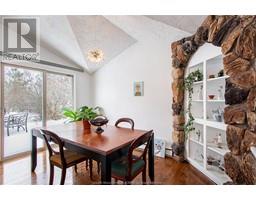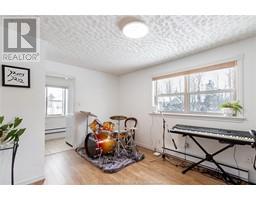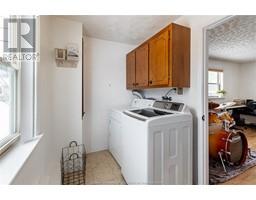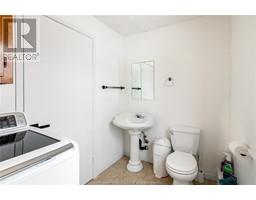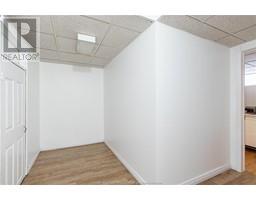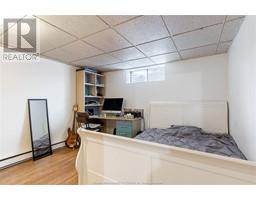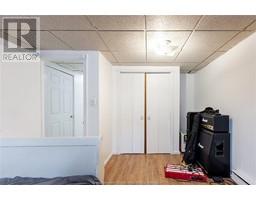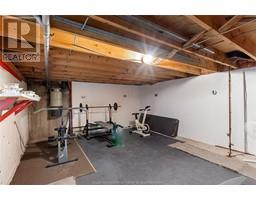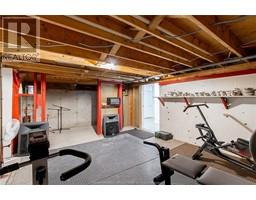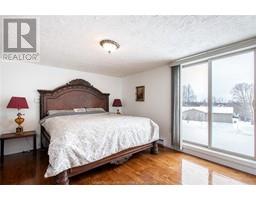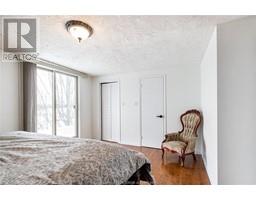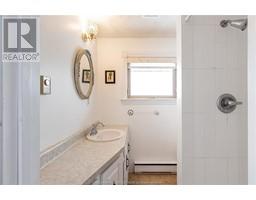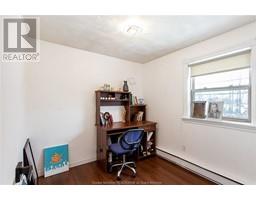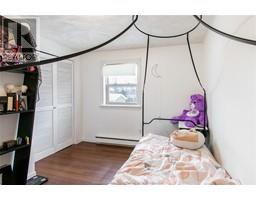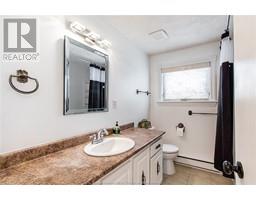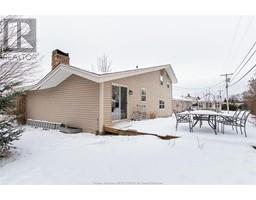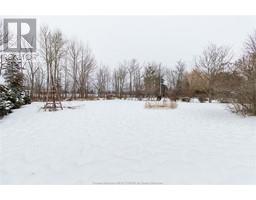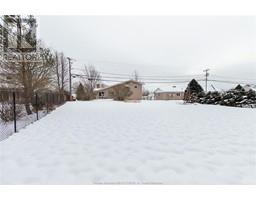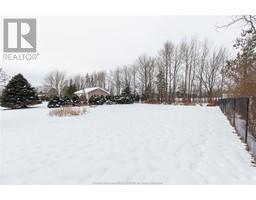| Bathrooms3 | Bedrooms3 |
| Property TypeSingle Family | Built in1978 |
| Building Area1500 square feet |
|
Welcome to this inviting family home in a sought-after Dieppe neighborhood. The 4-level split boasts a charming stone and vinyl exterior, complemented by a spacious backyard for recreational activities. The main level features a functional kitchen and formal dining area, along with a well-lit family room. Upstairs, three bedrooms, including a master with a 3pc ensuite, offer comfortable living. Recent upgrades, such as fresh paint, interior lighting and new roofing 2022, enhance the overall appeal. The lower level provides practical amenities, including a 2pc bathroom, laundry facilities, and an office space. A generously sized basement bedroom with ample storage completes the residence. Located on the popular Vanier St, this home presents an excellent opportunity. Call today to schedule a showing! (id:24320) |
| Amenities NearbyGolf Course, Public Transit, Shopping | CommunicationHigh Speed Internet |
| EquipmentWater Heater | FeaturesPaved driveway |
| OwnershipFreehold | Rental EquipmentWater Heater |
| TransactionFor sale |
| Architectural Style4 Level | Constructed Date1978 |
| Exterior FinishStone | FlooringHardwood, Laminate |
| FoundationConcrete | Bathrooms (Half)1 |
| Bathrooms (Total)3 | HeatingBaseboard heaters |
| Size Interior1500 sqft | Total Finished Area1652 sqft |
| TypeHouse | Utility WaterMunicipal water |
| Access TypeYear-round access | AmenitiesGolf Course, Public Transit, Shopping |
| SewerMunicipal sewage system | Size Irregular1146 Metric |
| Level | Type | Dimensions |
|---|---|---|
| Second level | Bedroom | 14.9x12.6 |
| Second level | 3pc Ensuite bath | Measurements not available |
| Second level | Bedroom | 10.6x8.7 |
| Second level | Bedroom | 8.5x7.10 |
| Second level | 4pc Bathroom | 8.7x7.2 |
| Basement | 2pc Bathroom | 8.9x5.9 |
| Basement | Office | 12.11x11.4 |
| Basement | Other | 13.2x11.5 |
| Main level | Kitchen | 13.2x6 |
| Main level | Living room | 15.1x14.5 |
| Main level | Dining room | 12.9x8.4 |
Listing Office: EXIT Realty Associates
Data Provided by Greater Moncton REALTORS® du Grand Moncton
Last Modified :22/04/2024 11:04:41 AM
Powered by SoldPress.

