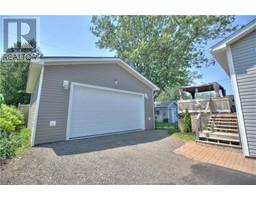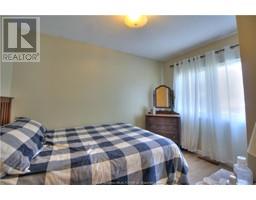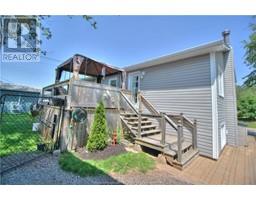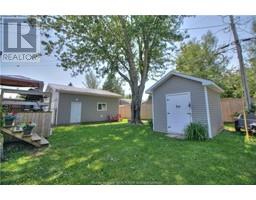| Bathrooms2 | Bedrooms4 |
| Property TypeSingle Family | Built in1976 |
| Building Area976 square feet |
|
Welcome to 34 Lawson in Riverview, NB! Located in a sought-after neighborhood, this charming 4-bedroom, 2-bathroom home is close to all amenities and ready to welcome its new owners. The property features a new, spacious detached garage, a generously sized fenced backyard with a storage shed, and ample parking space. The beautifully landscaped perennial gardens add to the home's curb appeal. Inside, you'll find tons of updates, including new central air ducted heat pump, some new flooring, fresh paint, new kitchen cabinets and more. The main floor offers 3 bedrooms, a full bath, and a large living room with huge windows that fill the space with natural light. The eat-in kitchen provides access to the deck and yard, perfect for outdoor dining and relaxation. The lower level features the 4th bedroom, a full bath, a family room with a workout area, plenty of storage space, and a laundry room. The layout also offers the possibility for an in-law suite. Dont miss the chance to see this delightful homebook your showing today! (id:24320) Please visit : Multimedia link for more photos and information |
| Amenities NearbyShopping | CommunicationHigh Speed Internet |
| EquipmentWater Heater | FeaturesPaved driveway |
| OwnershipFreehold | Rental EquipmentWater Heater |
| StorageStorage Shed | TransactionFor sale |
| Architectural StyleSplit level entry, 2 Level | Basement DevelopmentFinished |
| BasementCommon (Finished) | Constructed Date1976 |
| Exterior FinishVinyl siding | FoundationConcrete |
| Bathrooms (Half)0 | Bathrooms (Total)2 |
| Heating FuelElectric | HeatingForced air, Heat Pump |
| Size Interior976 sqft | Total Finished Area1636 sqft |
| TypeHouse | Utility WaterMunicipal water |
| Access TypeYear-round access | AmenitiesShopping |
| FenceFence | Landscape FeaturesLandscaped |
| SewerMunicipal sewage system | Size Irregular2115 Sq meters |
| Level | Type | Dimensions |
|---|---|---|
| Basement | Family room | 15x21.11 |
| Basement | Bedroom | 13x10 |
| Basement | 4pc Bathroom | 6.4x5.9 |
| Basement | Storage | 22.3x11.4 |
| Main level | Foyer | Measurements not available |
| Main level | Kitchen | 12.6x8.7 |
| Main level | Dining room | 9.9x8.7 |
| Main level | Living room | 11.6x14.6 |
| Main level | Bedroom | 7.9x11 |
| Main level | Bedroom | 12.6x11 |
| Main level | 4pc Bathroom | 4.11x8.7 |
| Main level | Bedroom | 11.4x8.7 |
Listing Office: Keller Williams Capital Realty
Data Provided by Greater Moncton REALTORS® du Grand Moncton
Last Modified :20/06/2024 03:39:15 PM
Powered by SoldPress.



























