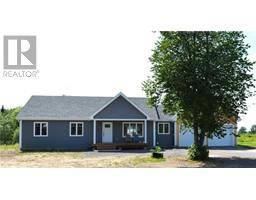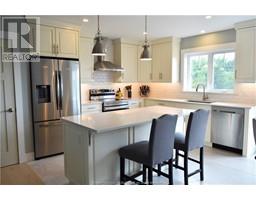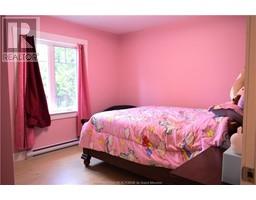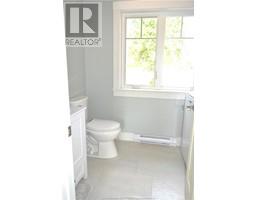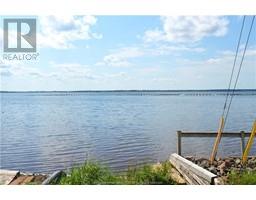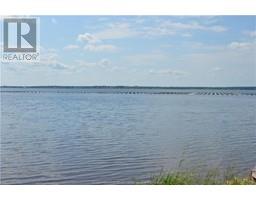| Bathrooms3 | Bedrooms3 |
| Property TypeSingle Family | Built in2024 |
| Building Area1560 square feet |
|
Welcome / Bienvenue to 3414 Route 530, Grand-Digue, NB. This NEW CONSTRUCTION BUNGALOW offering WATER VIEWS, DEEDED BEACH ACCESS, DOUBLE ATTACHED GARAGE AND DOUBLE DETACHE GARAGE. The large open-concept layout blends the living room, kitchen, and casual dining area, creating an inviting space for both relaxation and entertainment. The kitchen boasts a striking off-white palette, with sleek quartz countertops, a central workstation island, pantry and stainless steel appliances included, complemented by a stylish range hood. On one side of the bungalow, discover the luxurious Primary bedroom retreat, featuring a spacious walk-in closet and an ensuite bath for added convenience. Two additional bedrooms and a second full family bath, complete with dual sinks and quartz counters, round out this side. Meanwhile, on the opposite side of the home, a well-appointed mudroom with lots of storage, powder room, laundry area, and garage entrance, ensuring effortless daily living. The basement offers an open crawl space 5 feet high, ideal for storage needs. Features include a Double Attached Garage, a Double 22 x 24 Detached Garage, Engineered Hardwood Floors, Quartz Countertops Throughout, 6 x 18 Front Covered Deck, 12 x 16 Back Patio, Wheelchair-Accessible Doors, and a Central Vacuum. Experience coastal living at its finestschedule a viewing today. (id:24320) |
| Amenities NearbyMarina | EquipmentWater Heater |
| FeaturesLevel lot, Central island, Wheelchair access, Paved driveway | OwnershipFreehold |
| Rental EquipmentWater Heater | StructurePatio(s) |
| TransactionFor sale | ViewView of water |
| AppliancesCentral Vacuum | Architectural StyleBungalow |
| BasementCrawl space | Constructed Date2024 |
| CoolingAir exchanger | Exterior FinishVinyl siding, Wood shingles |
| Fire ProtectionSecurity system, Smoke Detectors | FlooringCeramic Tile, Hardwood |
| FoundationConcrete, Unknown | Bathrooms (Half)1 |
| Bathrooms (Total)3 | Heating FuelElectric |
| HeatingBaseboard heaters, Heat Pump | Size Interior1560 sqft |
| Storeys Total1 | Total Finished Area1560 sqft |
| TypeHouse | Utility WaterDrilled Well |
| Access TypeYear-round access | AmenitiesMarina |
| Landscape FeaturesLandscaped | SewerSeptic tank |
| Size Irregular2862 sq met |
| Level | Type | Dimensions |
|---|---|---|
| Main level | Living room | 18.2x17.11 |
| Main level | Kitchen | 11.1x11.9 |
| Main level | Dining room | 8.10x11.9 |
| Main level | 2pc Bathroom | 5.9x7.10 |
| Main level | Bedroom | 15.2x13 |
| Main level | Bedroom | 10.11x12.2 |
| Main level | Bedroom | 11.1x9.4 |
| Main level | 4pc Ensuite bath | 10.2x6.2 |
| Main level | 5pc Bathroom | 8.7x8.7 |
| Main level | Mud room | 5.5x14.7 |
Listing Office: EXIT Realty Associates
Data Provided by Greater Moncton REALTORS® du Grand Moncton
Last Modified :01/08/2024 09:19:43 AM
Powered by SoldPress.

