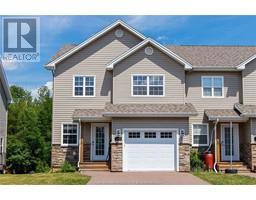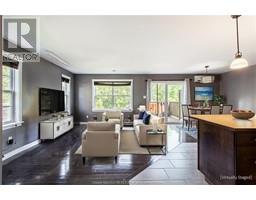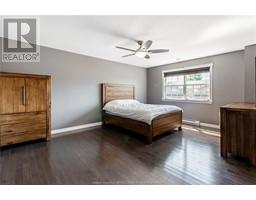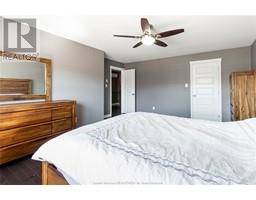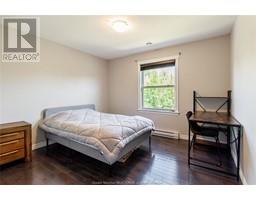| Bathrooms3 | Bedrooms3 |
| Property TypeSingle Family | Built in2014 |
| Building Area1500 square feet |
|
Welcome to 343 Dolbeau, a stunning semi-detached corner unit with a garage in the heart of Dieppe Center. This home offers unmatched convenience with nearby essential amenities, top-rated schools, and direct access to a scenic walking trail right from your backyard. Step inside to discover 3 spacious bedrooms and 3 modern bathrooms, each level equipped with its own mini-split system for year-round comfort and energy efficiency, with two units recently installed. The open-concept kitchen is a chefs dream, featuring abundant cabinets and a precisely designed countertop that maximizes space and functionality. The bright and airy living room is flooded with natural light, creating a warm and inviting ambiance for family and friends. The plumbed garage includes an electric Level 2 car port, adding to the homes convenience. The finished basement, with its rustic charm, comes complete with a screen, projector, and sound system, making it the perfect entertainment hub. Dont miss the opportunity to own this exceptional home in one of Dieppes most desirable locations. Contact your favorite realtor today to schedule a private showing and experience all that 343 Dolbeau has to offer. (id:24320) |
| Amenities NearbyGolf Course, Public Transit, Shopping | CommunicationHigh Speed Internet |
| FeaturesLevel lot, Central island, Paved driveway, Drapery Rods | OwnershipFreehold |
| TransactionFor sale |
| AmenitiesStreet Lighting | AppliancesDishwasher, Central Vacuum |
| Basement DevelopmentPartially finished | BasementCommon (Partially finished) |
| Constructed Date2014 | Construction Style AttachmentSemi-detached |
| CoolingAir exchanger | Exterior FinishVinyl siding |
| Fire ProtectionSmoke Detectors | FlooringCeramic Tile, Hardwood, Laminate |
| FoundationConcrete | Bathrooms (Half)1 |
| Bathrooms (Total)3 | Heating FuelElectric |
| HeatingBaseboard heaters, Heat Pump | Size Interior1500 sqft |
| Storeys Total2 | Total Finished Area1934 sqft |
| TypeHouse | Utility WaterMunicipal water |
| Access TypeYear-round access | AmenitiesGolf Course, Public Transit, Shopping |
| Landscape FeaturesLandscaped | SewerMunicipal sewage system |
| Size Irregular456.5 Square Metres |
| Level | Type | Dimensions |
|---|---|---|
| Second level | Bedroom | 17x15 |
| Second level | Bedroom | 10.4x11.3 |
| Second level | 4pc Bathroom | 10.4x11.5 |
| Second level | Bedroom | 9.3x9.4 |
| Basement | Family room | 11.10x16 |
| Basement | 3pc Bathroom | 8.4x5.7 |
| Basement | Storage | 16x5.10 |
| Main level | Kitchen | 21.4x15 |
| Main level | Living room | 12x15 |
| Main level | 2pc Bathroom | 5.5x5 |
| Main level | Foyer | 8.10x5.5 |
Listing Office: EXIT Realty Associates
Data Provided by Greater Moncton REALTORS® du Grand Moncton
Last Modified :28/07/2024 03:20:05 PM
Powered by SoldPress.

