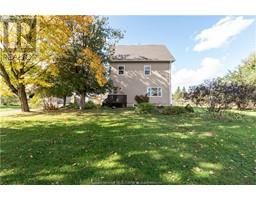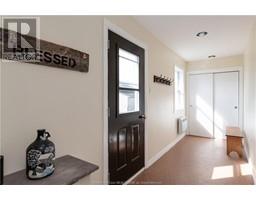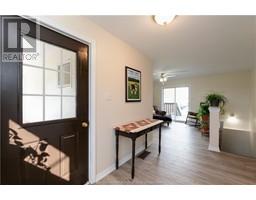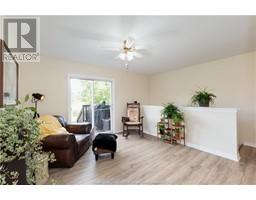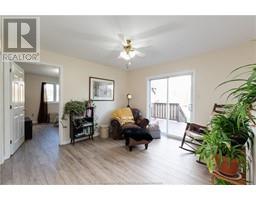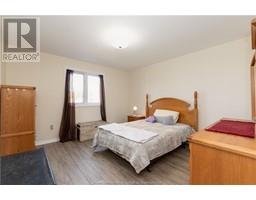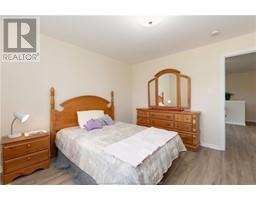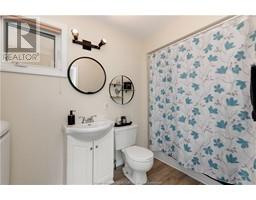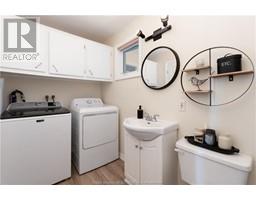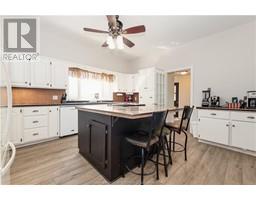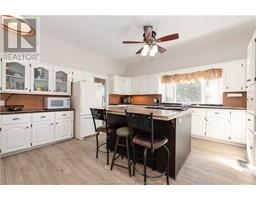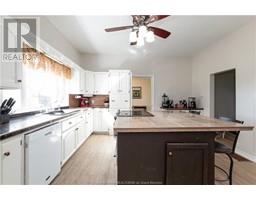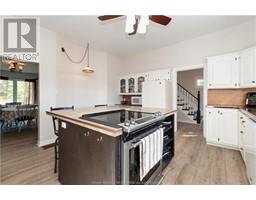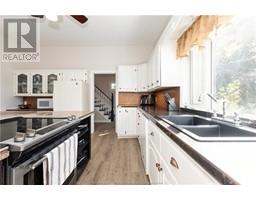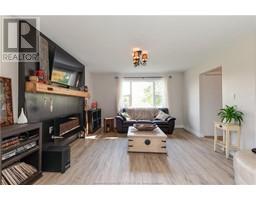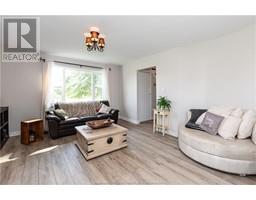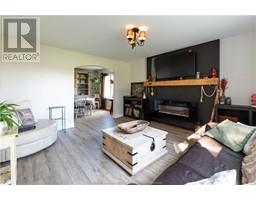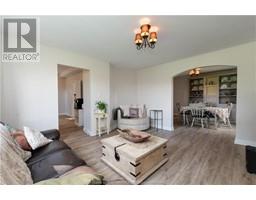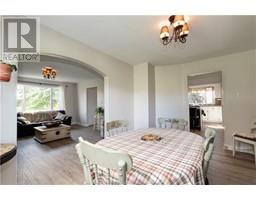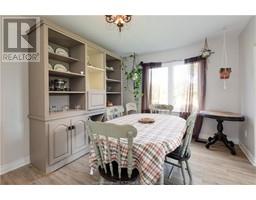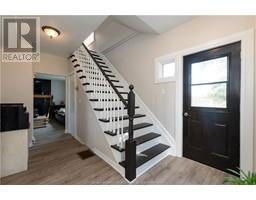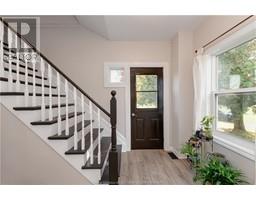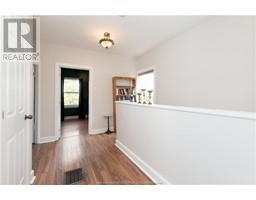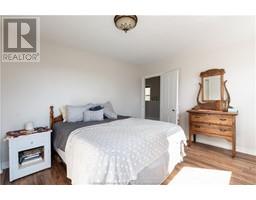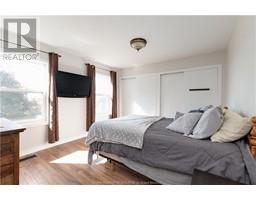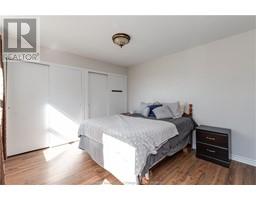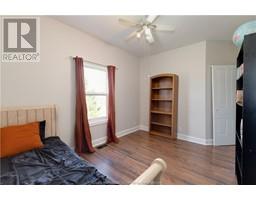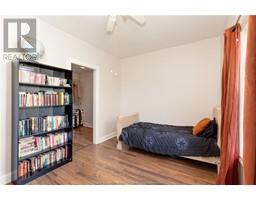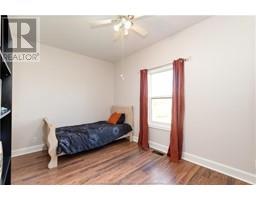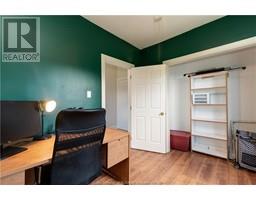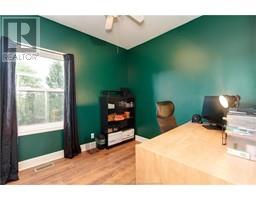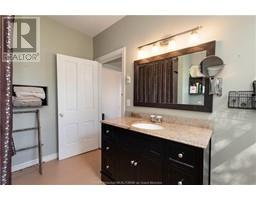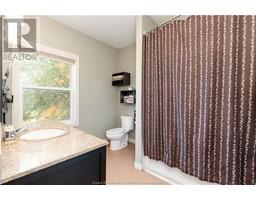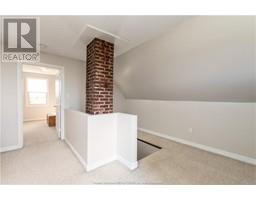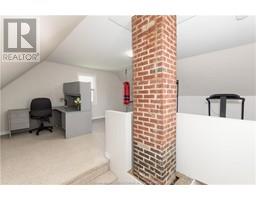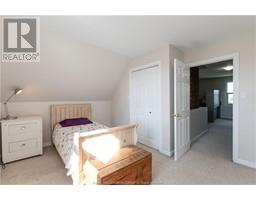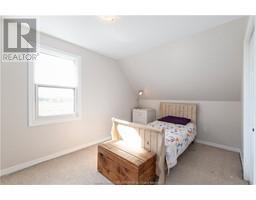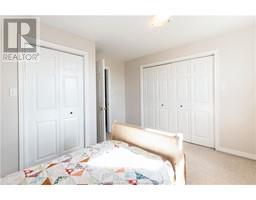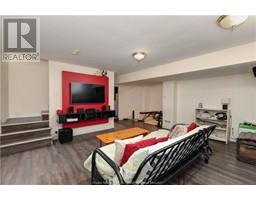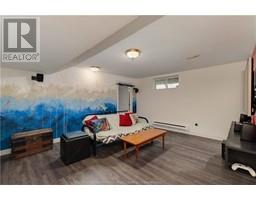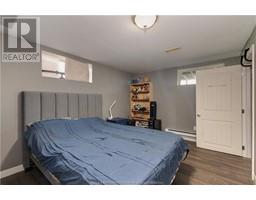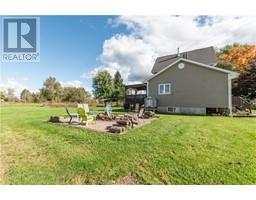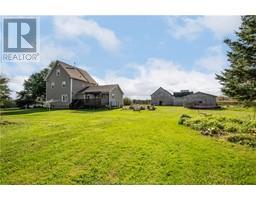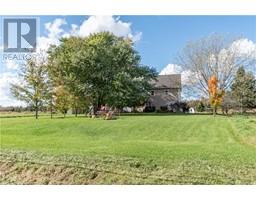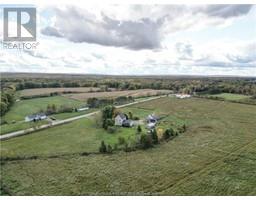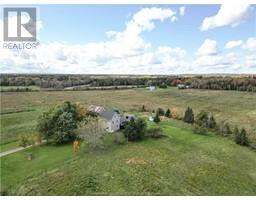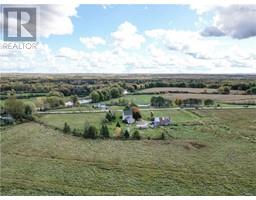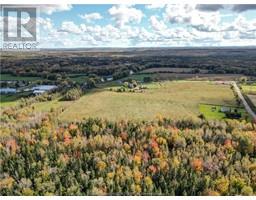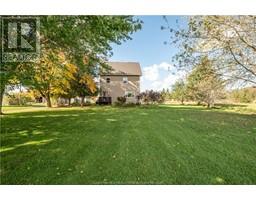| Bathrooms2 | Bedrooms6 |
| Property TypeSingle Family | Building Area2791 square feet |
|
BEAUTIFUL HOME, GREAT SUNSETS & ACRES TO ROAM! LOCATED IN WEST SALISBURY, NB JUST MINUTES FROM MONCTON! This Gorgeous Country Home with Detached Garage, has been painstakingly updated over the years and is ready for your inspection. Seldom do you find a century home in this condition, with approximately 25+ acres of hobby farm potential. Everything about this home is grand in scale and each descriptive statement could start with the word large. Step into the mud room entry which offers an abundance of room for the entire family to get in out of the elements and shed & store their outerwear with ease. It is part of the main level addition, which is ideal for accommodating in-laws or guests. This wing features a living room with patio doors to the back deck, a 4pc Bath & main floor Laundry, a large Bedroom with walk-in closet and basement access to a family room and another bedroom. Continue into the main house and find a large country kitchen with an abundance of hardwood cabinets and counter space, large center island and coffee centre. The dining room is adjacent to the kitchen and opens onto the living room. Pass into the front foyer and ascend the beautiful staircase to the 2nd level to find 3 additional bedrooms, one with walk-in closet and a second full bath. Ascend a second staircase to find a finished loft and a bedroom with double closets. Note: 25 acre +/- parcel will be subdivided from the 55 acre Parent Parcel prior to closing. Barn in some photos has been removed. (id:24320) Please visit : Multimedia link for more photos and information |
| CommunicationHigh Speed Internet | EquipmentWater Heater |
| OwnershipFreehold | Rental EquipmentWater Heater |
| StorageStorage Shed | TransactionFor sale |
| Basement DevelopmentPartially finished | BasementFull (Partially finished) |
| Exterior FinishVinyl siding | FlooringCarpeted, Vinyl, Laminate |
| FoundationConcrete, Stone | Bathrooms (Half)0 |
| Bathrooms (Total)2 | Heating FuelElectric, Oil, Wood |
| HeatingBaseboard heaters, Forced air | Size Interior2791 sqft |
| Storeys Total2 | Total Finished Area3286 sqft |
| TypeHouse | Utility WaterDrilled Well, Well |
| Access TypeYear-round access | AcreageYes |
| Landscape FeaturesPartially landscaped | SewerSeptic System |
| Size Irregular22.33 Hectares |
| Level | Type | Dimensions |
|---|---|---|
| Second level | Bedroom | 11.3x12.5 |
| Second level | Bedroom | 10.10x15 |
| Second level | Bedroom | 8.9x9.9 |
| Second level | 4pc Bathroom | 7.9x9.5 |
| Third level | Loft | 17.7x18.6 |
| Third level | Bedroom | 11.3x12.11 |
| Basement | Family room | 21.10x16.7 |
| Basement | Bedroom | 16.7x10 |
| Basement | Utility room | 26.11x22.11 |
| Main level | Mud room | 5x16.5 |
| Main level | Family room | 11.10x11.3 |
| Main level | Bedroom | 11.10x12.2 |
| Main level | 4pc Bathroom | 5.5x12.1 |
| Main level | Kitchen | 15.2x15.9 |
| Main level | Dining room | 14.5x10.4 |
| Main level | Living room | 14.1x14.4 |
| Main level | Foyer | 15.7x9 |
Listing Office: Keller Williams Capital Realty
Data Provided by Greater Moncton REALTORS® du Grand Moncton
Last Modified :22/04/2024 11:04:52 AM
Powered by SoldPress.

