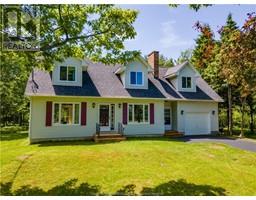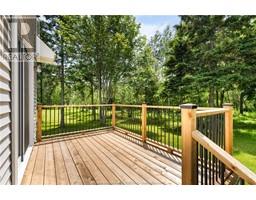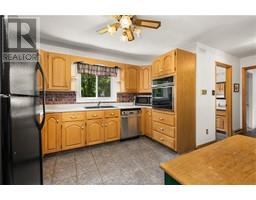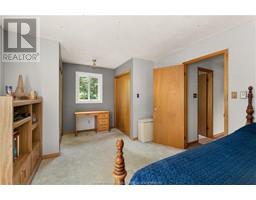| Bathrooms2 | Bedrooms4 |
| Property TypeSingle Family | Built in1986 |
| Building Area1780 square feet |
|
- 4 impressive size bedrooms - 2 great size living rooms - Kitchen and dining room - 1.5 bath - Basement 70% finished - Mudroom - Attached garage *** House type: Cape Cod Flooring: Hardwood and ceramic tiles on main floor, Laminate flooring on 2nd level *** Square footage : 1940 sq ft (not including basement) Main floor: 790 sq ft Second floor: 1150 sq ft *** Land size: 1.5 acre lot (approx. 325 front x 200 deep) ***Parking - Attached garage & paved driveway ***Landscape: 100+ mature trees, and lots of green lawn ***Renovations: ***Windows recently replaced, roof re-done in last 10 years, new patio deck, new main bathroom tub, toilet and sink *** Waterview - Across the road from beautiful Bay of Shediac *** Accessibility - 5 km from downtown Shediac, 10 km from beautiful Parlee Beach, 20 mins from Dieppe/Moncton (id:24320) Please visit : Multimedia link for more photos and information |
| Amenities NearbyShopping | CommunicationHigh Speed Internet |
| EquipmentWater Heater | FeaturesPaved driveway |
| OwnershipFreehold | Rental EquipmentWater Heater |
| TransactionFor sale | ViewView of water |
| AmenitiesStreet Lighting | AppliancesDishwasher |
| BasementFull | Constructed Date1986 |
| CoolingAir exchanger | Exterior FinishVinyl siding |
| Fireplace PresentYes | FlooringCarpeted, Ceramic Tile, Hardwood, Laminate |
| Bathrooms (Half)1 | Bathrooms (Total)2 |
| Heating FuelElectric | HeatingBaseboard heaters |
| Size Interior1780 sqft | Storeys Total1.5 |
| Total Finished Area1780 sqft | TypeHouse |
| Utility WaterDrilled Well |
| Access TypeYear-round access | AcreageYes |
| AmenitiesShopping | Landscape FeaturesLandscaped |
| SewerSeptic System | Size Irregular5772 Sq meters |
| Level | Type | Dimensions |
|---|---|---|
| Second level | Bedroom | Measurements not available |
| Second level | Bedroom | Measurements not available |
| Second level | Bedroom | Measurements not available |
| Second level | Bedroom | Measurements not available |
| Second level | 3pc Bathroom | Measurements not available |
| Basement | Workshop | Measurements not available |
| Basement | Utility room | Measurements not available |
| Basement | Storage | Measurements not available |
| Basement | Storage | Measurements not available |
| Main level | Mud room | Measurements not available |
| Main level | Foyer | Measurements not available |
| Main level | Kitchen | Measurements not available |
| Main level | Dining room | Measurements not available |
| Main level | Living room | Measurements not available |
| Main level | 2pc Bathroom | Measurements not available |
Listing Office: RE/MAX Quality Real Estate Inc.
Data Provided by Greater Moncton REALTORS® du Grand Moncton
Last Modified :22/07/2024 12:59:55 PM
Powered by SoldPress.










































