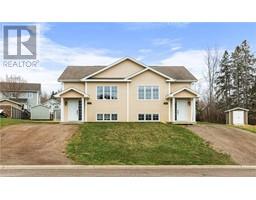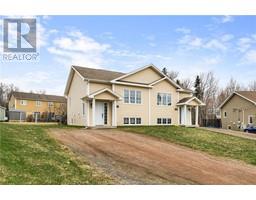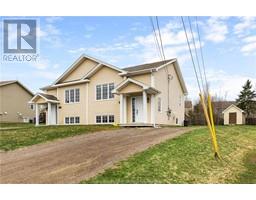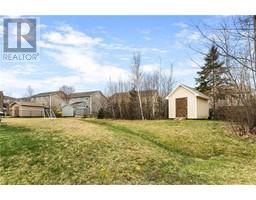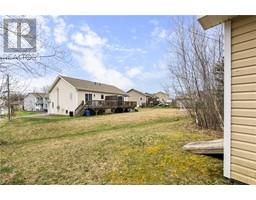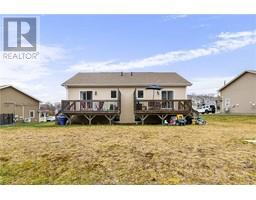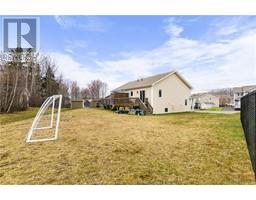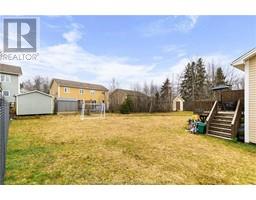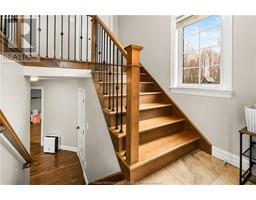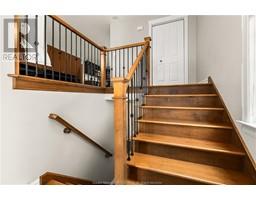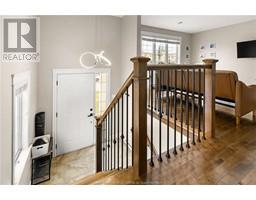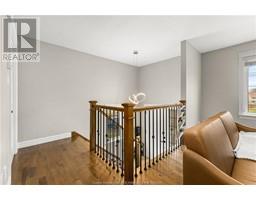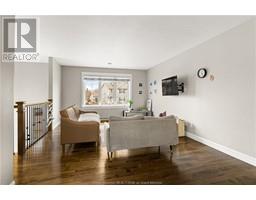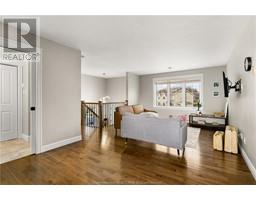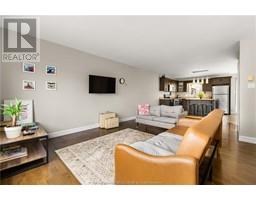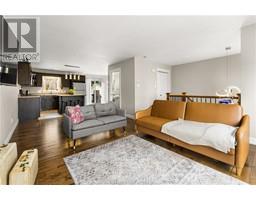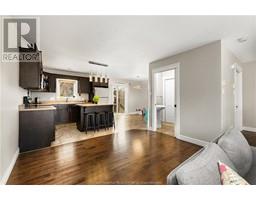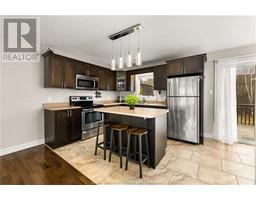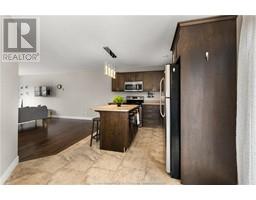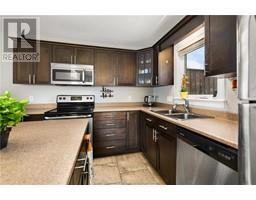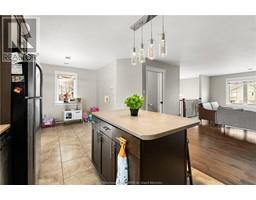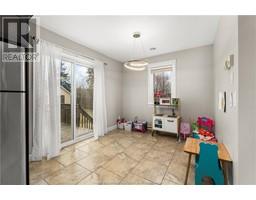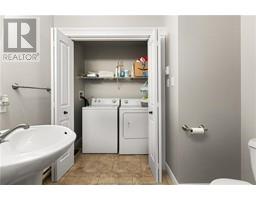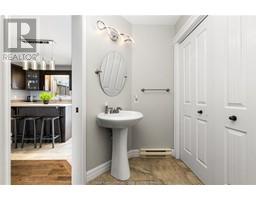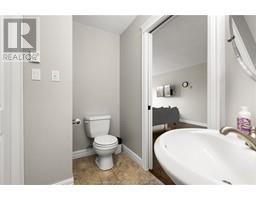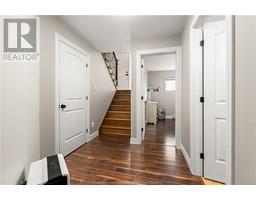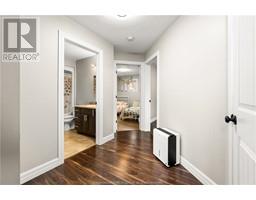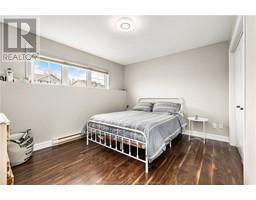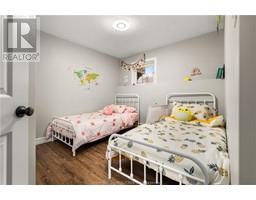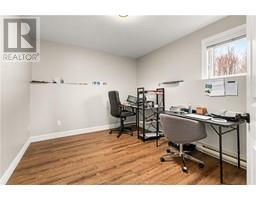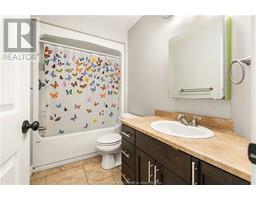| Bathrooms4 | Bedrooms6 |
| Property TypeMulti-family | Built in2011 |
| Building Area1280 square feet |
|
Bienvenue/ Welcome to 35-37 Des Frenes Crt in Dieppe! Looking for an investment property or Mortgage helper? Look no further! 35-37 Des Frênes is in the heart of the growing city of Dieppe. This home is situated in a quiet Cul-de-Sac. The main level offers a front living room with large windows for natural light, open concept that flow directly into the kitchen with all stainless-steel appliances, a kitchen island for extra seating and storage and its own dining area with patio doors that leads you to your own private large deck and a shared large private backyard. It also includes a half bath with its own laundry closet. The lower level has 3 good sized bedrooms and a 4Pc bathroom. One of the unit includes a baby barn for extra storage. This house is walking distance to École Antonine-Maillet and close to a large Day Care for the little ones and close to all your local amenities. Fox Creek Golf Course, Dieppe Aquatic Center, Grocery stores and downtown Moncton! Both units are currently rented for 1900.00 monthly plus utilities. #35 will be vacant the end of July. This property won't last long! Call your favorite REALTOR® for your own private viewing today. (id:24320) |
| Amenities NearbyChurch, Golf Course, Public Transit, Shopping | CommunicationHigh Speed Internet |
| EquipmentWater Heater | FeaturesStorm & screens, Lighting |
| OwnershipFreehold | Rental EquipmentWater Heater |
| TransactionFor sale |
| Basement DevelopmentFinished | BasementCommon (Finished) |
| Constructed Date2011 | CoolingAir exchanger |
| Exterior FinishVinyl siding | Fire ProtectionSmoke Detectors |
| FlooringCeramic Tile, Hardwood, Laminate | FoundationConcrete |
| Bathrooms (Half)2 | Bathrooms (Total)4 |
| Heating FuelElectric | HeatingBaseboard heaters |
| Size Interior1280 sqft | Total Finished Area2560 sqft |
| TypeDuplex | Utility WaterMunicipal water |
| Access TypeYear-round access | AmenitiesChurch, Golf Course, Public Transit, Shopping |
| Landscape FeaturesLandscaped | SewerMunicipal sewage system |
| Size Irregular1123 sq meters |
| Level | Type | Dimensions |
|---|---|---|
| Basement | Bedroom | 12.8x10 |
| Basement | Bedroom | 11.2x9.4 |
| Basement | Bedroom | 11.2x9 |
| Basement | 4pc Ensuite bath | 6.6x5 |
| Basement | Bedroom | 12.8x10 |
| Basement | Bedroom | 11.2x9.4 |
| Basement | Bedroom | 11.2x9 |
| Basement | 4pc Bathroom | 6.6x5 |
| Main level | Kitchen | 11.4x9.8 |
| Main level | Living room | 21.6x12.8 |
| Main level | Dining room | 9.6x9 |
| Main level | 2pc Bathroom | 8.4x8 |
| Main level | Kitchen | 11.4x9.8 |
| Main level | Living room | 21.6x12.8 |
| Main level | Dining room | 9.6x9 |
| Main level | 2pc Bathroom | 8.4x8 |
Listing Office: EXIT Realty Associates
Data Provided by Greater Moncton REALTORS® du Grand Moncton
Last Modified :02/05/2024 03:20:11 PM
Powered by SoldPress.

