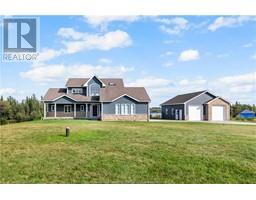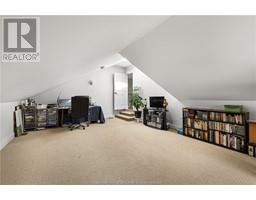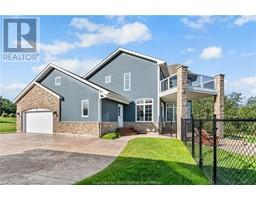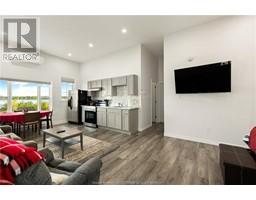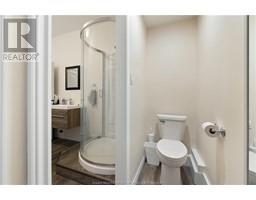| Bathrooms4 | Bedrooms3 |
| Property TypeSingle Family | Built in2008 |
| Building Area2395 square feet |
|
WELCOME TO 35 BEAUMONT, GRAND BARACHOIS! ***1.89 ACRES OF WATERFRONT*** MASSSIVE STUNNING CONCRETE DRIVEWAY! ATTACHED & DETACHED GARAGE! ***IN-LAW SUITE FOR EXTENDED FAMILY/INCOME PRODUCER*** THIS PROPERTY IS ALSO FENCED IN! THIS PROPERTY OFFERS AN ABUNDANCE OF NATURAL LIGHT! PRIMARY BEDROOM HAS AN ENSUITE AND A BALCONY WITH STUNNING VIEWS THE WATER! SECOND BEDROOM ALSO OFFERS A BALCONY THAT OVERLOOKS THE WATER! LOWER LEVEL HAS A BAR AND POOL TABLE FOR ENTERTAINING! THIS IS A VERY UNIQUE PROPERTY THAT HAS SO MUCH TO OFFER! CALL YOUR REALTOR® TODAY! (id:24320) Please visit : Multimedia link for more photos and information |
| CommunicationHigh Speed Internet | EquipmentPropane Tank |
| OwnershipFreehold | Rental EquipmentPropane Tank |
| StructurePatio(s) | TransactionFor sale |
| ViewView of water | WaterfrontWaterfront |
| AppliancesCentral Vacuum | Basement DevelopmentFinished |
| BasementCommon (Finished) | Constructed Date2008 |
| CoolingAir exchanger | Exterior FinishHardboard, Stone |
| Fire ProtectionSmoke Detectors | FlooringCeramic Tile, Hardwood |
| FoundationConcrete | Bathrooms (Half)2 |
| Bathrooms (Total)4 | Heating FuelPropane |
| HeatingForced air, Heat Pump, Radiant heat | Size Interior2395 sqft |
| Storeys Total2 | Total Finished Area3445 sqft |
| TypeHouse | Utility WaterDrilled Well, Well |
| Access TypeYear-round access | AcreageYes |
| Landscape FeaturesLandscaped | SewerSeptic System |
| Size Irregular1.89 Acres Imperial |
| Level | Type | Dimensions |
|---|---|---|
| Second level | Bedroom | 12x11.8 |
| Second level | 5pc Ensuite bath | Measurements not available |
| Second level | Bedroom | 10x11.8 |
| Second level | Addition | 10x23.2 |
| Second level | 4pc Bathroom | 7.8x5 |
| Basement | Family room | 28x22.5 |
| Basement | 2pc Bathroom | 11.7x5.3 |
| Main level | Kitchen | 12x19.4 |
| Main level | Dining room | 8.2x13.10 |
| Main level | Living room | 18x13.5 |
| Main level | Bedroom | 9.4x16 |
| Main level | Laundry room | 7.1x6.2 |
| Main level | 2pc Bathroom | Measurements not available |
Listing Office: RE/MAX Quality Real Estate Inc.
Data Provided by Greater Moncton REALTORS® du Grand Moncton
Last Modified :22/04/2024 11:04:57 AM
Powered by SoldPress.

