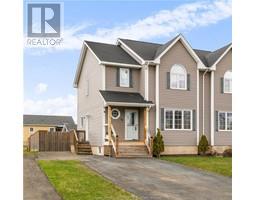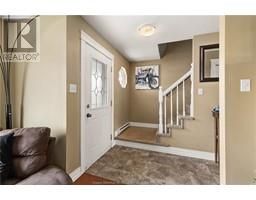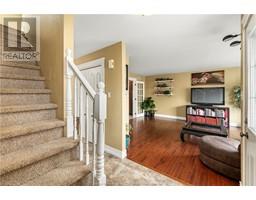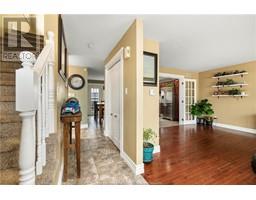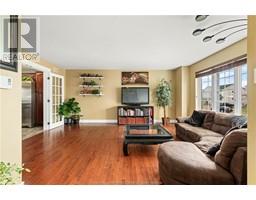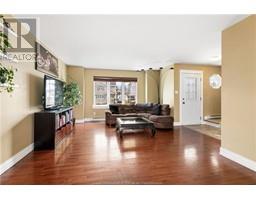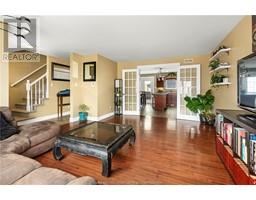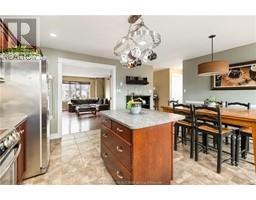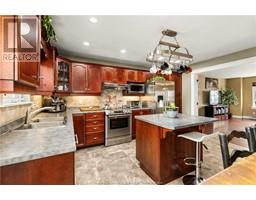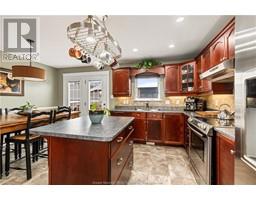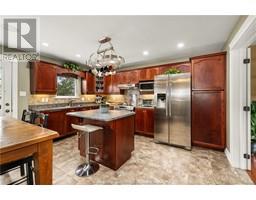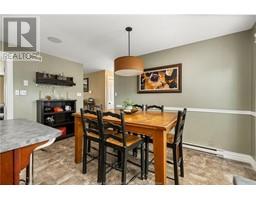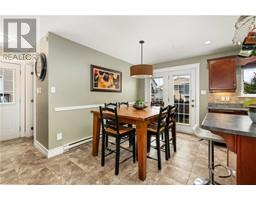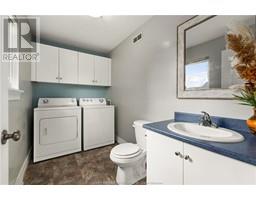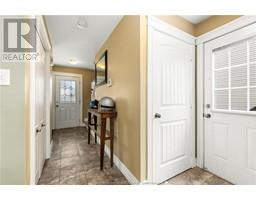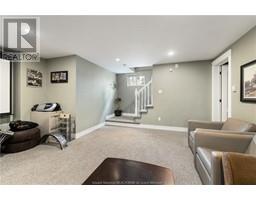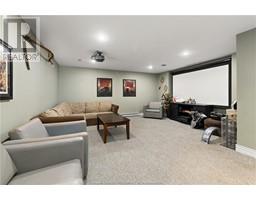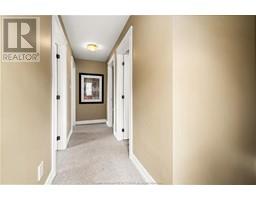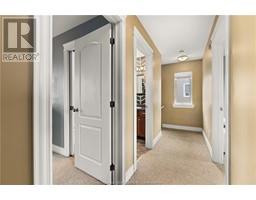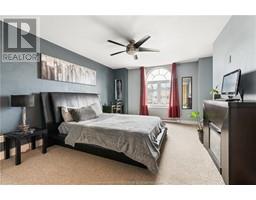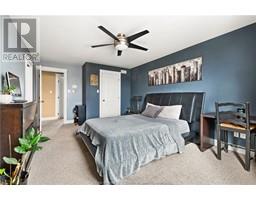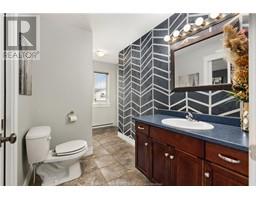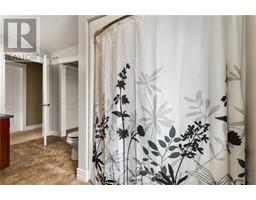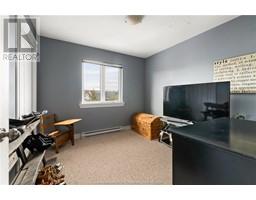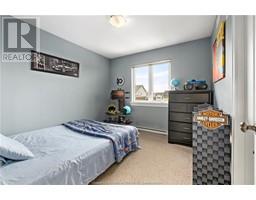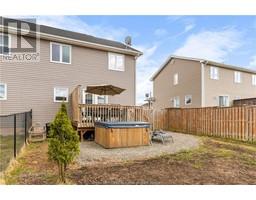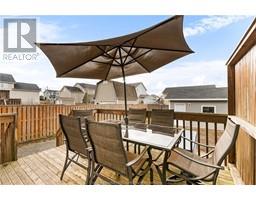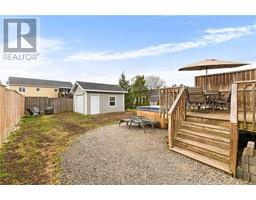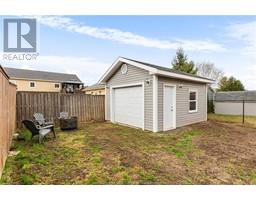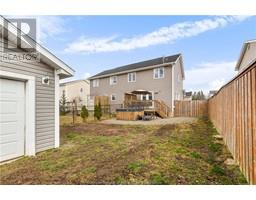| Bathrooms2 | Bedrooms3 |
| Property TypeSingle Family | Built in2006 |
| Building Area1397 square feet |
|
Welcome to your dream home! This impeccably maintained property offers the perfect combination of comfort, style, and functionality. Step into the inviting living room, bathed in natural light from the large picture window. Elegant ceramic tiles transition into hardwood floors, while carpeting adds warmth and coziness. Custom blinds, Boston headers, and French doors set the ambiance, while the built-in sound system sets the perfect mood for entertaining. The kitchen is a chef's delight, featuring stainless steel Bosch appliances, a glass-top stove and an Electrolux fridge. With a built-in Bosch dishwasher and backsplash, meal prep and cleanup are a breeze. A convenient 1/2 bath with washer & dryer and a side entrance, complete with a Honeywell alarm system. The lower level offers a spacious family room, ideal for movie nights or family gatherings, along with ample storage space. Upstairs, discover three bright and bedrooms plus a luxurious master retreat with a walk-in closet. The modern 4pc bath ensures relaxation after a long day. Enjoy the benefits of an air exchanger and central vacuum system for a comfortable living environment. Outdoor enthusiasts will love the 10x12 deck and enjoy the beautifully landscaped yard, complete with fencing. Added bonus is the the fully insulated garage with a 220 amp service entrance, perfect for hobbies or storage. Please call your REALTOR® to schedule your very own private showing and experience the epitome of modern living! (id:24320) |
| CommunicationHigh Speed Internet | EquipmentWater Heater |
| FeaturesCentral island, Paved driveway | OwnershipFreehold |
| Rental EquipmentWater Heater | TransactionFor sale |
| AppliancesDishwasher, Hood Fan, Central Vacuum | Architectural StyleContemporary |
| Basement DevelopmentFinished | BasementCommon (Finished) |
| Constructed Date2006 | Construction Style AttachmentSemi-detached |
| Exterior FinishVinyl siding | Fire ProtectionSmoke Detectors |
| FlooringCarpeted, Hardwood, Ceramic | FoundationConcrete |
| Bathrooms (Half)1 | Bathrooms (Total)2 |
| Heating FuelElectric | HeatingBaseboard heaters |
| Size Interior1397 sqft | Storeys Total2 |
| Total Finished Area2095 sqft | TypeHouse |
| Utility WaterMunicipal water |
| Access TypeYear-round access | Landscape FeaturesLandscaped |
| SewerMunicipal sewage system | Size Irregular372 SQ METERS |
| Level | Type | Dimensions |
|---|---|---|
| Second level | Bedroom | 12x17.6 |
| Second level | Bedroom | 10x10 |
| Second level | Bedroom | 9.6x10 |
| Second level | 4pc Ensuite bath | 6x13 |
| Basement | Family room | 16.6x26.6 |
| Basement | Storage | 11x14 |
| Main level | Kitchen | 16.2x14 |
| Main level | Living room | 17x13.6 |
| Main level | 2pc Bathroom | 6x10 |
Listing Office: Creativ Realty
Data Provided by Greater Moncton REALTORS® du Grand Moncton
Last Modified :22/04/2024 11:01:15 AM
Powered by SoldPress.

