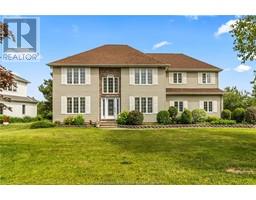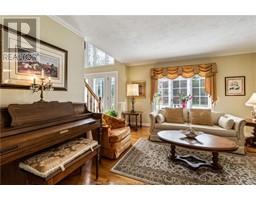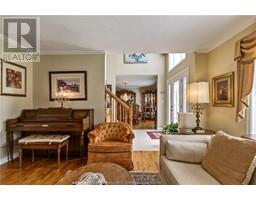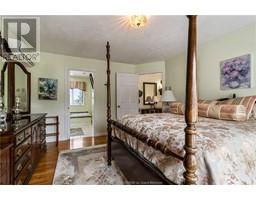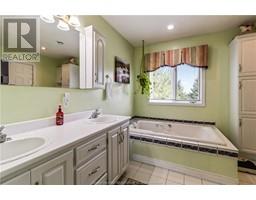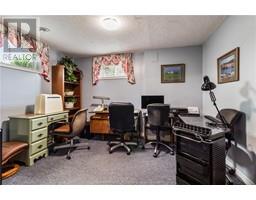| Bathrooms4 | Bedrooms4 |
| Property TypeSingle Family | Built in1989 |
| Building Area1977 square feet |
|
Welcome to 354 Lavoie Street in Dieppe. This is probably the most prestigious street in Dieppe. The street is well established, mature, quiet, and you could say "executive". This house is well maintained, immaculately clean and sits on a nicely landscaped/well kept yard. Upon entry from the front door, you are welcomed by a grand foyer with a rich staircase and high ceilings looking up the second floor. To the right you will find the formal Dining room and to the left you walk into a very large and very cozy living area with a propane fireplace. Continue around to the Kitchen with all stainless steel appliances that adjoins a very convenient breakfast nook that overlooks the beautiful backyard. Also on the main floor is a 2pc bathroom with Laundry and the access to the Garage is right next to it. Make your way up the grand staircase to the bedroom quarters. On the upper floor you will find a large primary Bedroom with ensuite and walk-in closet. There are two other great size bedrooms and either a big fourth bedroom as it is currently used, or as a bonus room to use as whatever dream you may have. The basement is completely finished with a big family room/office space, a 3 piece bathroom, a cold room, a storage/pantry space, a huge closet for additional storage and two flex rooms that you can also use as you please. This basement is clean, dry and warm. Don't miss your chance on this solid house and property on this high end and very sought after street. (id:24320) Please visit : Multimedia link for more photos and information |
| Amenities NearbyChurch, Golf Course, Public Transit, Shopping | CommunicationHigh Speed Internet |
| EquipmentPropane Tank, Water Heater | FeaturesLevel lot, Paved driveway |
| OwnershipFreehold | Rental EquipmentPropane Tank, Water Heater |
| StorageStorage Shed | StructurePatio(s) |
| TransactionFor sale |
| AmenitiesStreet Lighting | AppliancesCentral Vacuum |
| Architectural Style2 Level | Basement DevelopmentFinished |
| BasementFull (Finished) | Constructed Date1989 |
| CoolingAir exchanger, Air Conditioned | Exterior FinishBrick, Vinyl siding |
| Fireplace PresentYes | Fire ProtectionSmoke Detectors |
| FixtureDrapes/Window coverings | FlooringCarpeted, Ceramic Tile, Hardwood |
| FoundationConcrete | Bathrooms (Half)1 |
| Bathrooms (Total)4 | Heating FuelElectric, Propane |
| HeatingBaseboard heaters, Heat Pump | Size Interior1977 sqft |
| Total Finished Area2714 sqft | TypeHouse |
| Utility WaterMunicipal water |
| Access TypeYear-round access | AmenitiesChurch, Golf Course, Public Transit, Shopping |
| Landscape FeaturesLandscaped | SewerMunicipal sewage system |
| Size Irregular100x200 |
| Level | Type | Dimensions |
|---|---|---|
| Second level | Bedroom | 14.7x12.6 |
| Second level | 4pc Bathroom | 10x10 |
| Second level | Bedroom | 12.4x10.7 |
| Second level | Bedroom | 12.2x10.5 |
| Second level | Bedroom | 16.3x18.10 |
| Second level | 4pc Bathroom | 4.11x7.1 |
| Basement | Family room | 23.9x11.10 |
| Basement | Den | 10.7x10 |
| Basement | Games room | 15.11x9.2 |
| Basement | Cold room | 13x5.9 |
| Basement | Storage | 4x3.3 |
| Basement | 3pc Bathroom | 6.7x5.9 |
| Main level | Foyer | 9.5x7.3 |
| Main level | Living room | 25x12.5 |
| Main level | Dining room | 14x12.6 |
| Main level | Kitchen | Measurements not available |
| Main level | 2pc Bathroom | 7.5x4.10 |
Listing Office: Creativ Realty
Data Provided by Greater Moncton REALTORS® du Grand Moncton
Last Modified :06/07/2024 10:28:17 AM
Powered by SoldPress.

