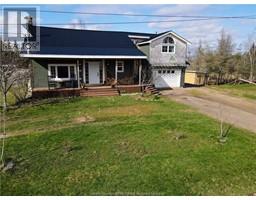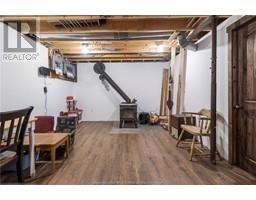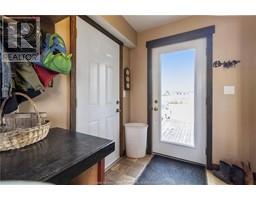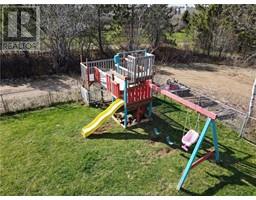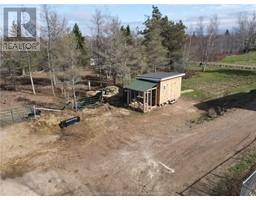| Bathrooms2 | Bedrooms3 |
| Property TypeSingle Family | Building Area2072 square feet |
|
Escape to the tranquil countryside with this newly renovated 3 bed, 2 bath home that combines modern comfort with rural charm. Step inside to discover a newly updated interior that seamlessly blends contemporary design with cozy country accents with beautiful vaulted ceilings and open loft space. Downstairs you will find a fully finished basement, complete with a wood stove that provides cozy warmth on cooler nights. Step outside to discover your own private oasis, featuring a newly added covered deck, fenced-in backyard, and 5 stall horse barn with heated tack room. Experience the best of rural living without sacrificing convenience. Located just a short drive from Dieppe and Shediac, this property offers easy access to shopping, dining, and entertainment options, while still allowing you to enjoy the tranquility of the countryside. Don't miss your chance to own this one-of-a-kind property! Schedule a showing today and start living the country lifestyle you've always dreamed of! (id:24320) |
| CommunicationHigh Speed Internet | EquipmentFurnace, Water Heater |
| OwnershipFreehold | Rental EquipmentFurnace, Water Heater |
| TransactionFor sale |
| Exterior FinishVinyl siding, Cedar Siding | Fireplace PresentYes |
| FlooringCeramic Tile, Vinyl, Laminate | FoundationConcrete |
| Bathrooms (Half)0 | Bathrooms (Total)2 |
| Heating FuelElectric, Oil | HeatingForced air, Wood Stove |
| Size Interior2072 sqft | Storeys Total1.5 |
| Total Finished Area2384 sqft | TypeHouse |
| Utility WaterWell |
| Access TypeYear-round access | AcreageYes |
| FenceFence | Size Irregular1.03 acres |
| Level | Type | Dimensions |
|---|---|---|
| Second level | Bedroom | 18.1x12.1 |
| Second level | Loft | 8.2x27.7 |
| Second level | Bedroom | 10.11x15.2 |
| Second level | 4pc Bathroom | 4.11x11.1 |
| Second level | Bedroom | 10.5x12.8 |
| Basement | Family room | 12.5x28.1 |
| Basement | Utility room | 6.1x3.3 |
| Basement | Storage | 10.4x16.5 |
| Basement | Utility room | 10.11x11.8 |
| Main level | Kitchen | 11.10x15.8 |
| Main level | Living room | 15.4x13.1 |
| Main level | Dining room | 10.9x12.5 |
| Main level | 4pc Bathroom | 6.8x11.10 |
| Main level | Mud room | 10.3x6.5 |
Listing Office: Keller Williams Capital Realty
Data Provided by Greater Moncton REALTORS® du Grand Moncton
Last Modified :08/05/2024 12:41:10 PM
Powered by SoldPress.

