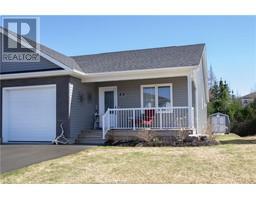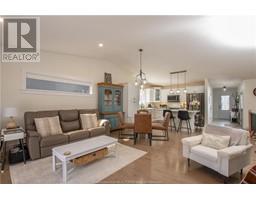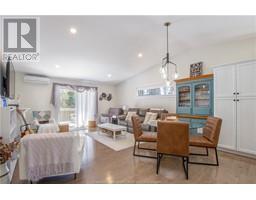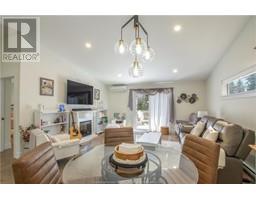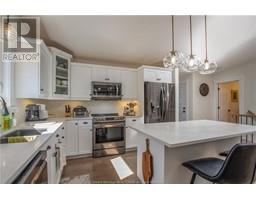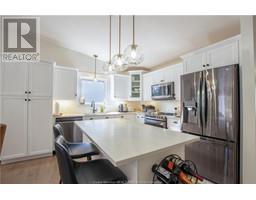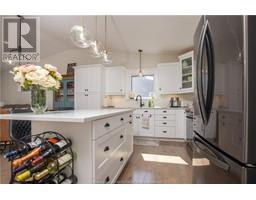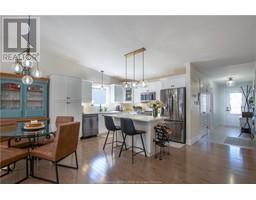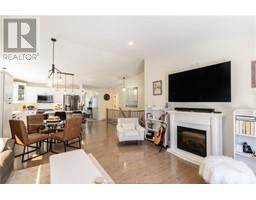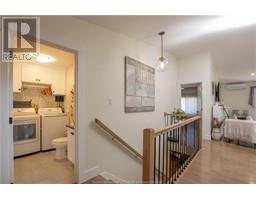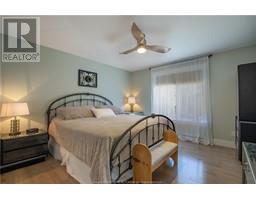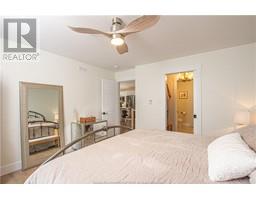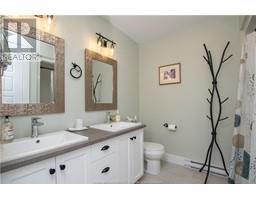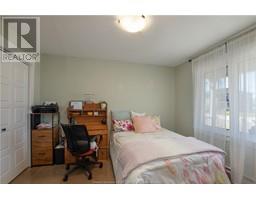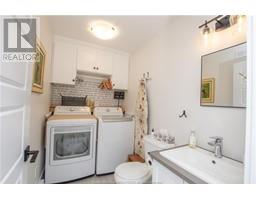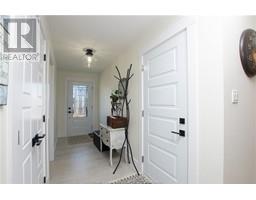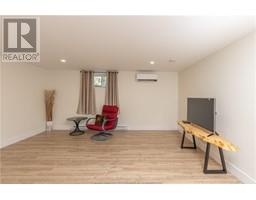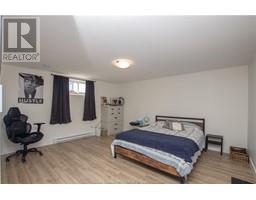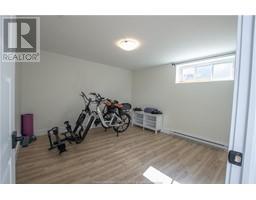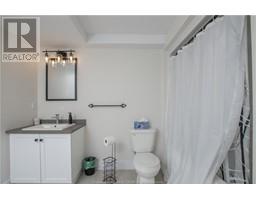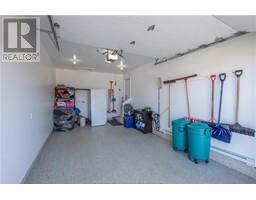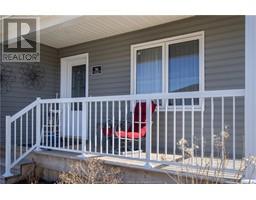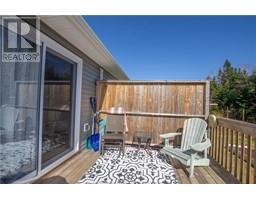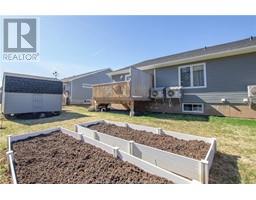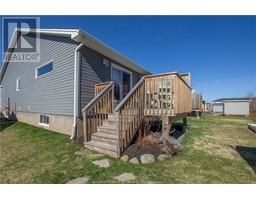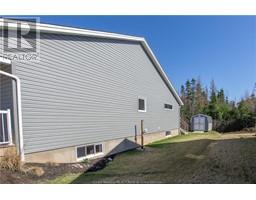| Bathrooms3 | Bedrooms4 |
| Property TypeSingle Family | Built in2020 |
| Building Area1194 square feet |
|
Immaculate 3 years old semi-detached townhouse with a garage is available for purchase in Moncton North area. You will find two (2) completely finished levels. The main level is perfect for entertaining with an open concept kitchen featuring a large island, dining area and living room with a cathedral ceiling.The primary bedrooms includes walk-in closet and bathroom with a walk-in shower, 2nd second bedroom or office, laundry-half-bath combination, access to the garage. A south facing private back deck with a nice view of trees completes the main level.The lower level includes a nice family room, a large bedroom, a smaller bedroom with a walk-in closet, a 4-piece bathroom and a storage area. Additional features make this home extra special. Two mini-splits heat pumps-one on each level , quartz countertops, backsplash, extra wide pantry with pull out drawers, black stainless kitchen appliances, nice lighting throughout, window coverings, six (6) years left of a 10 year new home warranty. This modern open concept home has hardwood floors, tile, engineered flooring on the lower level. The garage has epoxy flooring and is wired with a junction box (240) for an electric vehicle. Outside, you will find a shed, garden boxes, paved driveway, front deck and beautiful landscape. There are 4 elementary schools in the proximity, daycares, shopping, dining and access to the walking-biking trail. Please call to view, you will be impress of what this home as to offer. (id:24320) |
| Amenities NearbyGolf Course, Shopping | CommunicationHigh Speed Internet |
| EquipmentWater Heater | FeaturesLevel lot, Paved driveway |
| OwnershipFreehold | Rental EquipmentWater Heater |
| TransactionFor sale |
| Basement DevelopmentFinished | BasementFull (Finished) |
| Constructed Date2020 | Construction Style AttachmentSemi-detached |
| CoolingAir exchanger | Exterior FinishVinyl siding |
| Fire ProtectionSmoke Detectors | FlooringCeramic Tile, Hardwood, Laminate |
| Bathrooms (Half)1 | Bathrooms (Total)3 |
| Heating FuelElectric | HeatingBaseboard heaters, Heat Pump |
| Size Interior1194 sqft | Total Finished Area2164 sqft |
| TypeHouse | Utility WaterMunicipal water |
| Access TypeYear-round access | AmenitiesGolf Course, Shopping |
| Landscape FeaturesLandscaped | SewerMunicipal sewage system |
| Size Irregular519 SqM |
| Level | Type | Dimensions |
|---|---|---|
| Basement | Family room | 16x19.08 |
| Basement | Bedroom | 15x13 |
| Basement | Bedroom | 11.10x12 |
| Basement | 3pc Bathroom | Measurements not available |
| Basement | Utility room | 11x13 |
| Main level | Kitchen | 20x13 |
| Main level | Living room/Dining room | 16x18 |
| Main level | Bedroom | 12.07x12.06 |
| Main level | 3pc Bathroom | Measurements not available |
| Main level | Bedroom | 11x9.02 |
| Main level | 2pc Bathroom | Measurements not available |
Listing Office: EXP Realty
Data Provided by Greater Moncton REALTORS® du Grand Moncton
Last Modified :28/04/2024 03:19:27 PM
Powered by SoldPress.

