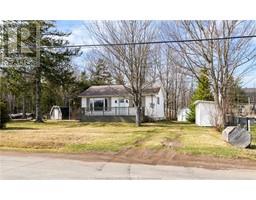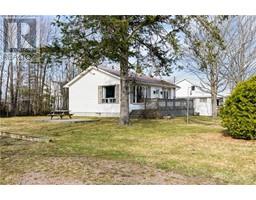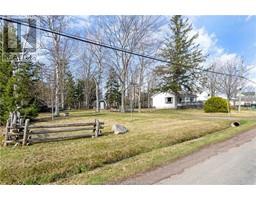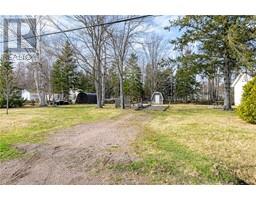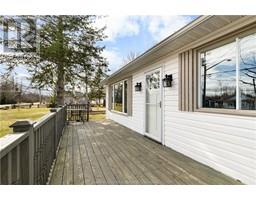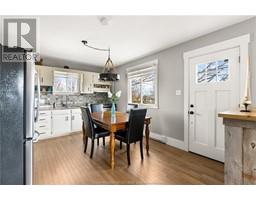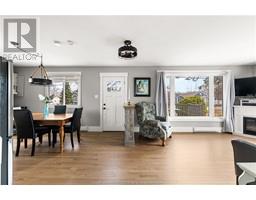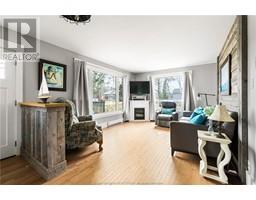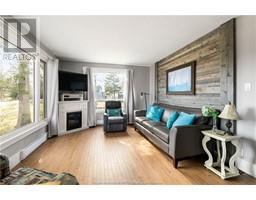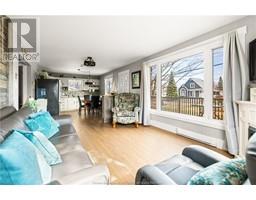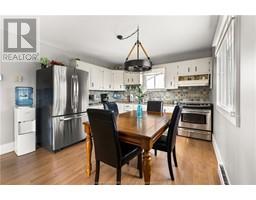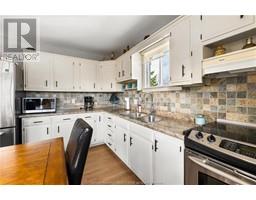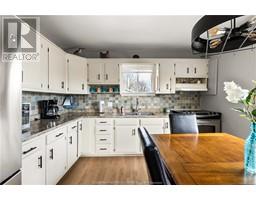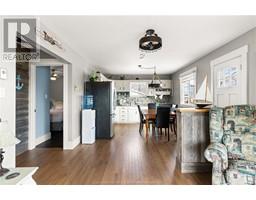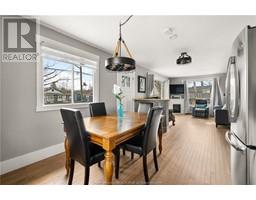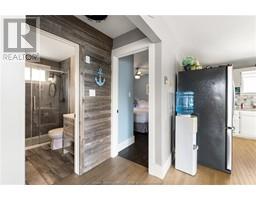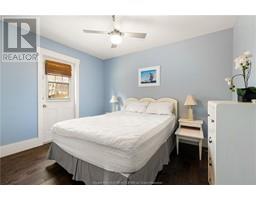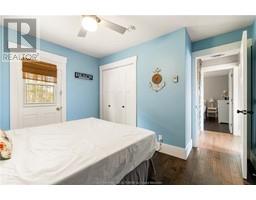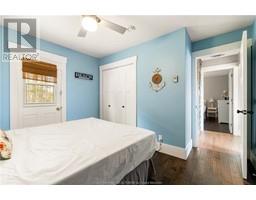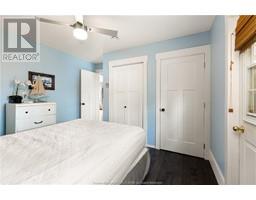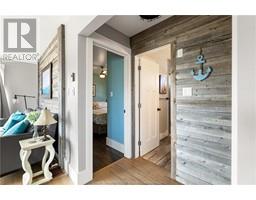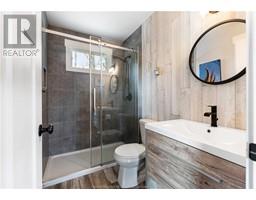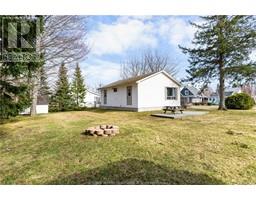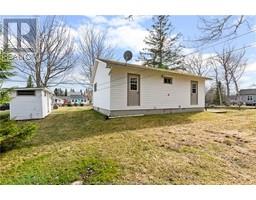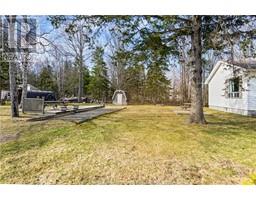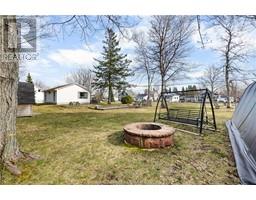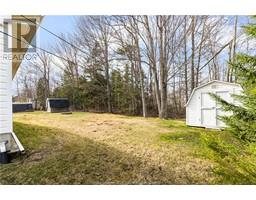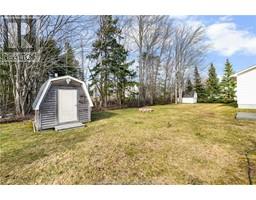| Bathrooms1 | Bedrooms2 |
| Property TypeSingle Family | Built in1988 |
| Building Area684 square feet |
|
This charming 1 level bungalow situated on a double lot is a must-see! The interior of this cottage is fully renovated and boasts an open-concept design. The kitchen/dining combo features light cabinets, laminate countertops, and a ceramic backsplash. The living room showcases an electric fireplace and a shiplap accent wall that adds a cozy touch to the space. The home offers 2 bedrooms with double closets and ceiling fans, both with backyard access. The bathroom is complete with a custom ceramic tile shower with a glass door, a rustic vanity with a quartz countertop, and a linen closet. Engineered hardwood flooring flows throughout the main living areas, while ceramic tiles are featured in the bathroom. The home also includes central vacuum, baseboard heater, and an air exchanger. The exterior features a front porch and a landscaped yard with mature trees. There are three baby barns and a fire pit, making this an ideal space for outdoor entertainment. The lawn driveway offers plenty of parking. In addition, there is a camper pad on the second lot that includes water and septic hookups from the cottage. Dont miss your chance to own this beautiful property. Please call your REALTOR® to schedule your very own private showing and experience the epitome of modern living (id:24320) |
| Amenities NearbyChurch, Marina | CommunicationHigh Speed Internet |
| EquipmentWater Heater | FeaturesLighting, Recreational |
| OwnershipFreehold | Rental EquipmentWater Heater |
| TransactionFor sale |
| AppliancesCentral Vacuum | Architectural StyleCottage, Bungalow |
| BasementCrawl space | Constructed Date1988 |
| CoolingAir exchanger | Exterior FinishVinyl siding |
| Fire ProtectionSmoke Detectors | FlooringHardwood |
| FoundationBlock | Bathrooms (Half)0 |
| Bathrooms (Total)1 | Heating FuelElectric |
| HeatingBaseboard heaters | Size Interior684 sqft |
| Storeys Total1 | Total Finished Area684 sqft |
| TypeHouse | Utility WaterWell |
| Access TypeYear-round access | AmenitiesChurch, Marina |
| FenceFence | Landscape FeaturesLandscaped |
| SewerSeptic System | Size Irregular1394 sqmt |
| Level | Type | Dimensions |
|---|---|---|
| Main level | Kitchen | 11.5x10.9 |
| Main level | Living room | 14.8x11.5 |
| Main level | Bedroom | 11.8x11.5 |
| Main level | Bedroom | 11.7x11.5 |
| Main level | 3pc Ensuite bath | 7.9x4.9 |
Listing Office: Creativ Realty
Data Provided by Greater Moncton REALTORS® du Grand Moncton
Last Modified :24/04/2024 03:20:48 PM
Powered by SoldPress.

