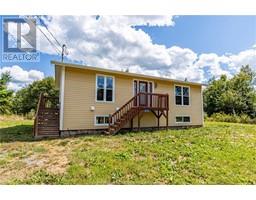| Bathrooms1 | Bedrooms5 |
| Property TypeSingle Family | Building Area1120 square feet |
|
Welcome to 3725 Route 430 ! This Raised Ranch Bungalow is the perfect starter home on this 0.84 Acre lot. As you enter you will be greeted in the living/kitchen area that connects to two bedrooms and a 4pc Bath. The basement is partially finished with only the ceiling missing for completion. Here you will find a large family room and 1 master bedroom and 2 more bedrooms and a utility room. Recent upgrades to property are : New roof, new Mini-split heat pump and a new air exchanger. Conveniently located just outside of Bathurst and only 10 mins from Pabineau Falls. Enjoy the country living with all local amenities only 10 mins away. Contact your REALTOR ® for your very own private viewing ! *House is vacant and lawn has been cut, new outside pictures to come* (id:24320) |
| Amenities NearbyChurch, Golf Course, Marina, Shopping | CommunicationHigh Speed Internet |
| EquipmentWater Heater | OwnershipFreehold |
| Rental EquipmentWater Heater | TransactionFor sale |
| AmenitiesStreet Lighting | AppliancesCentral Vacuum |
| Architectural StyleBungalow, Raised ranch | BasementFull |
| Exterior FinishVinyl siding, Wood shingles | FlooringVinyl, Laminate, Ceramic |
| FoundationConcrete | Bathrooms (Half)0 |
| Bathrooms (Total)1 | Heating FuelElectric |
| HeatingBaseboard heaters, Heat Pump | Size Interior1120 sqft |
| Storeys Total1 | Total Finished Area1120 sqft |
| TypeHouse | Utility WaterDrilled Well, Well |
| Access TypeYear-round access | AmenitiesChurch, Golf Course, Marina, Shopping |
| Landscape FeaturesPartially landscaped | SewerSeptic System |
| Size Irregular0.84 Acre |
| Level | Type | Dimensions |
|---|---|---|
| Basement | Family room | Measurements not available |
| Basement | Bedroom | Measurements not available |
| Basement | Bedroom | Measurements not available |
| Basement | Bedroom | Measurements not available |
| Main level | Kitchen | Measurements not available |
| Main level | Living room/Dining room | Measurements not available |
| Main level | 4pc Bathroom | Measurements not available |
| Main level | Bedroom | Measurements not available |
| Main level | Bedroom | Measurements not available |
Listing Office: EXIT Realty Associates
Data Provided by Greater Moncton REALTORS® du Grand Moncton
Last Modified :01/08/2024 01:20:29 PM
Powered by SoldPress.




























