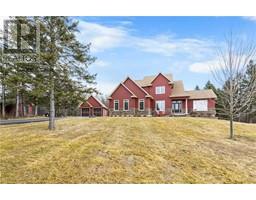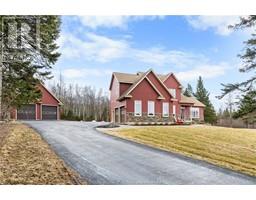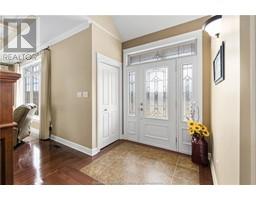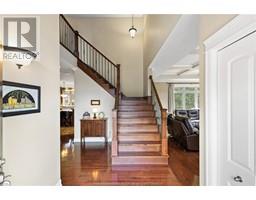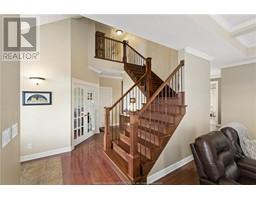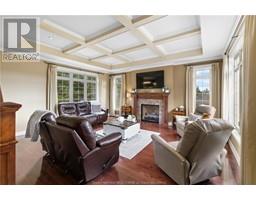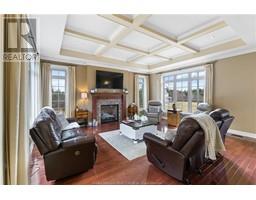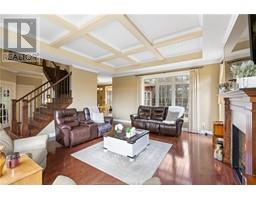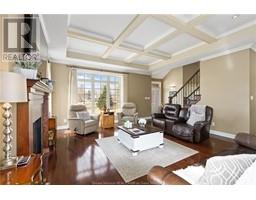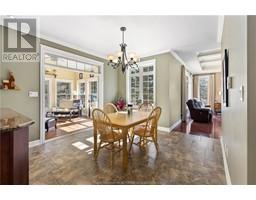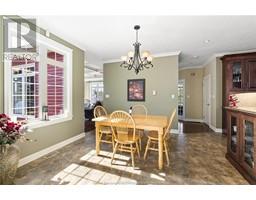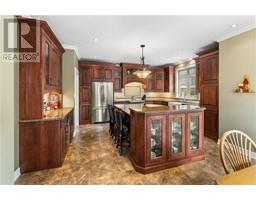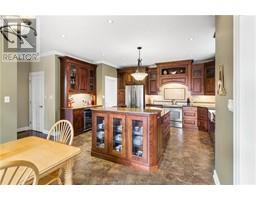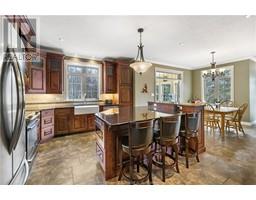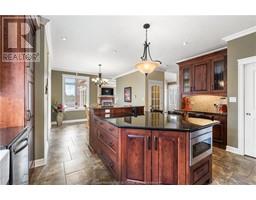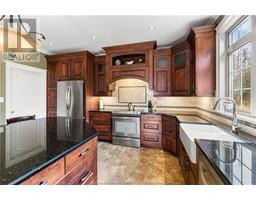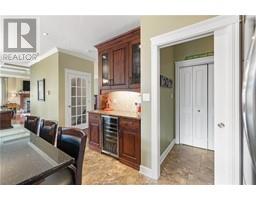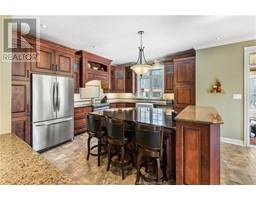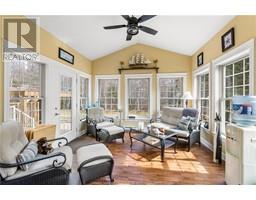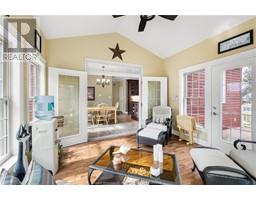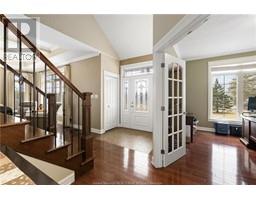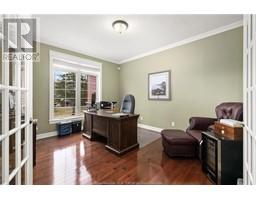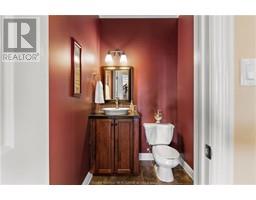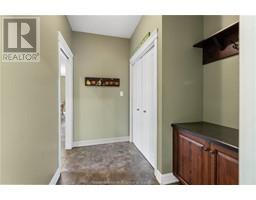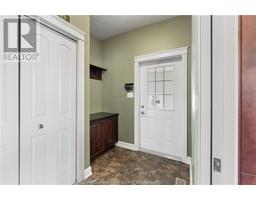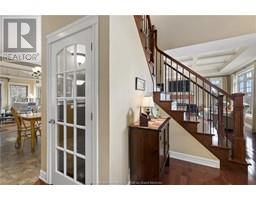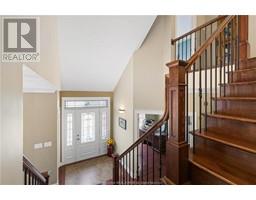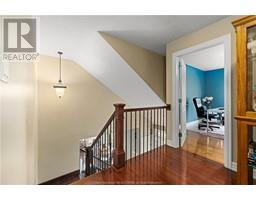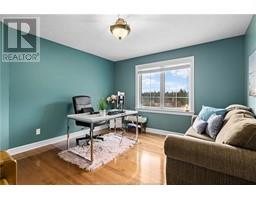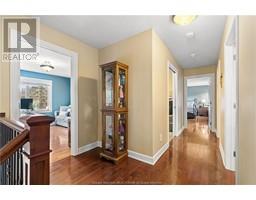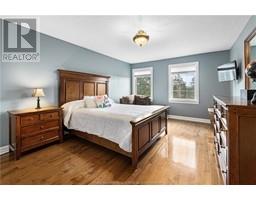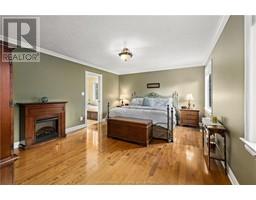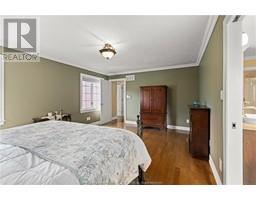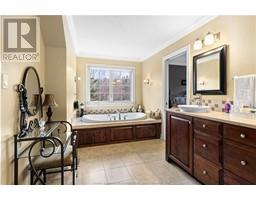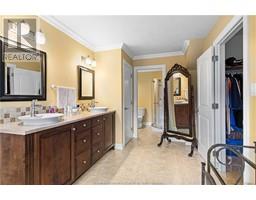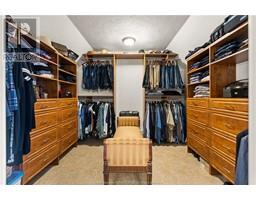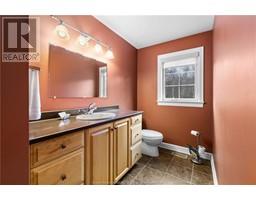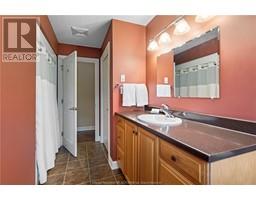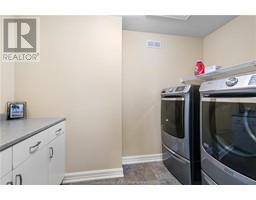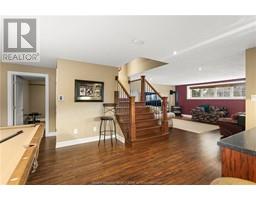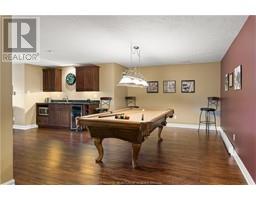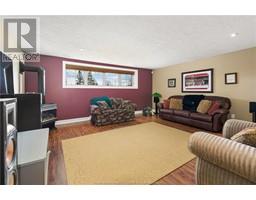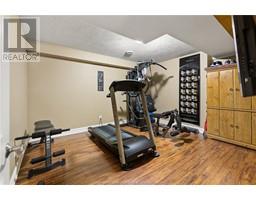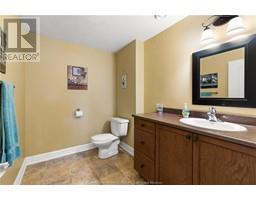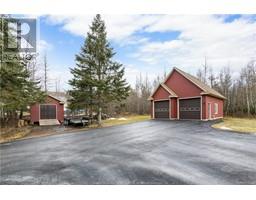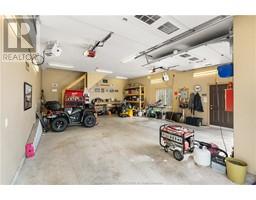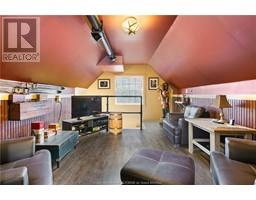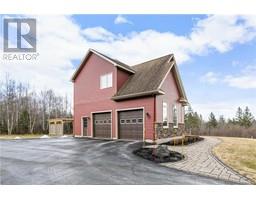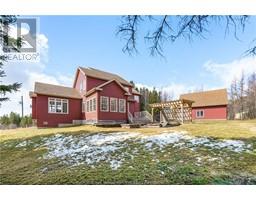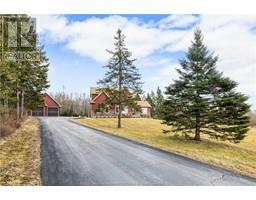| Bathrooms4 | Bedrooms3 |
| Property TypeSingle Family | Built in2010 |
| Building Area2817 square feet |
|
This luxurious designer home will not compare to anything else you will see, a truly one-of-a-kind property that sits on 1.7 treed acre of land. As you enter, the inviting foyer leads you to a spacious great room with 10 ft coffered ceilings & a large custom propane fireplace. Great room opens up to a large dining room that transitions into the gourmet kitchen! It features custom cabinetry, an oversized center island equipped with lots of hidden island storage & granite countertop throughout! Adjacent to the kitchen & dining room, a four-season sunroom, offers peaceful views of the private backyard. The main level has 9 ft ceilings throughout & also includes a powder room, an office & a mudroom with direct access to a double car garage. Upstairs, the master suite offers a large custom walk-in closet and a spa-like ensuite with heated floors, two more generous size bedrooms, a family bathroom, and a 2nd floor laundry room. The lower level features a beautiful family room with propane fireplace, a game/billiard room with bar to enjoy with friends & family. It also features large windows throughout the basement with a lovely 2pc. bathroom, gym area, and a large storage and utility room.The professionally landscaped property features a rear deck trex composite,large outdoor paver desk area with fire pit & beautiful pergola area to enjoy. 200 Feet driveway goes up to your large detached garage with 11 ft ceilings, large back shop & last but not least an upstairs loft man cave! (id:24320) Please visit : Multimedia link for more photos and information |
| Amenities NearbyChurch, Golf Course, Shopping | CommunicationHigh Speed Internet |
| EquipmentPropane Tank | FeaturesPaved driveway, Drapery Rods |
| OwnershipFreehold | Rental EquipmentPropane Tank |
| TransactionFor sale |
| AppliancesWet Bar, Central Vacuum | Architectural Style2 Level |
| Basement DevelopmentFinished | BasementCommon (Finished) |
| Constructed Date2010 | CoolingAir exchanger, Central air conditioning |
| Exterior FinishStone, Vinyl siding | Fireplace PresentYes |
| Fire ProtectionSmoke Detectors | FixtureDrapes/Window coverings |
| FlooringHardwood, Laminate, Ceramic | FoundationConcrete |
| Bathrooms (Half)2 | Bathrooms (Total)4 |
| Heating FuelElectric, Propane | HeatingIn Floor Heating, Baseboard heaters, Forced air, Heat Pump |
| Size Interior2817 sqft | Total Finished Area3753 sqft |
| TypeHouse | Utility WaterWell |
| Access TypeYear-round access | AcreageYes |
| AmenitiesChurch, Golf Course, Shopping | Landscape FeaturesLandscaped |
| SewerSeptic System | Size Irregular1.7 Acres |
| Level | Type | Dimensions |
|---|---|---|
| Second level | Bedroom | 12x16.6 |
| Second level | Bedroom | 12.4x11.10 |
| Second level | Bedroom | 12.11x17 |
| Second level | 5pc Ensuite bath | 8.1x23 |
| Second level | Other | 9x10.6 |
| Second level | 4pc Bathroom | 12x8 |
| Second level | Laundry room | 5.4x10.3 |
| Basement | Family room | 16.6x17.1 |
| Basement | Games room | 20.3x11.3 |
| Basement | 2pc Bathroom | 8.2x6.4 |
| Basement | Exercise room | 13.3x11.2 |
| Basement | Utility room | 10.7x13.8 |
| Main level | Foyer | 7.11x6.10 |
| Main level | Great room | 18.4x17.3 |
| Main level | Dining room | 11.10x13.7 |
| Main level | Kitchen | 16.7x12 |
| Main level | Sunroom | 11.10x12.5 |
| Main level | 2pc Bathroom | 4.8x4.11 |
| Main level | Office | 13.7x11.11 |
| Main level | Mud room | 6.10x8.5 |
Listing Office: Keller Williams Capital Realty
Data Provided by Greater Moncton REALTORS® du Grand Moncton
Last Modified :10/05/2024 03:10:13 PM
Powered by SoldPress.

