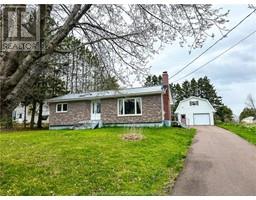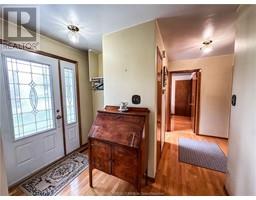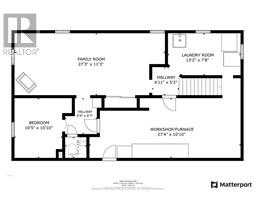| Bathrooms1 | Bedrooms3 |
| Property TypeSingle Family | Built in1972 |
| Lot Size1586 square feet | Building Area1015 square feet |
|
Discover the convenience and comfort of this well-maintained bungalow located at 39 King St, Sackville, NB. Ideal for families or investors, this home is just a short walk from Mount Allison University. Featuring three cozy bedrooms and a skylit main bathroom, the layout includes a welcoming living room, a functional gallery kitchen, and a dining area perfect for mealtime gatherings. Enjoy additional living space in the partially finished basement, which includes a family room with a wood stove and a laundry area. This home boasts beautiful hardwood floors throughout the main level and offers the reliability of electric forced air heating and a supplemental wood furnace. Both the wood stove and wood furnace require WETT certification. Built-in 1972 and situated on a paved driveway with a spacious two-story garage, this property is sold "as is, where is" from an estate sale, ensuring a smooth and straightforward transaction. (id:24320) Please visit : Multimedia link for more photos and information |
| Amenities NearbyChurch, Golf Course, Shopping | CommunicationHigh Speed Internet |
| EquipmentWater Heater | FeaturesLevel lot, Paved driveway, Drapery Rods |
| OwnershipFreehold | Rental EquipmentWater Heater |
| TransactionFor sale |
| Architectural StyleBungalow | Basement DevelopmentPartially finished |
| BasementFull (Partially finished) | Constructed Date1972 |
| Exterior FinishBrick, Vinyl siding | FixtureDrapes/Window coverings |
| FlooringVinyl, Hardwood | FoundationConcrete |
| Bathrooms (Half)1 | Bathrooms (Total)1 |
| Heating FuelElectric | HeatingForced air, Wood Stove |
| Size Interior1015 sqft | Storeys Total1 |
| Total Finished Area1661 sqft | TypeHouse |
| Utility WaterMunicipal water |
| Size Total1586 sqft|under 1/2 acre | Access TypeYear-round access |
| AmenitiesChurch, Golf Course, Shopping | Landscape FeaturesLandscaped |
| SewerMunicipal sewage system | Size Irregular1586 |
| Level | Type | Dimensions |
|---|---|---|
| Basement | 2pc Bathroom | Measurements not available |
| Basement | Addition | Measurements not available |
| Basement | Storage | Measurements not available |
| Basement | Laundry room | Measurements not available |
| Basement | Family room | Measurements not available |
| Main level | Bedroom | Measurements not available |
| Main level | Bedroom | Measurements not available |
| Main level | Bedroom | Measurements not available |
| Main level | Living room | Measurements not available |
| Main level | Kitchen | Measurements not available |
Listing Office: Platinum Atlantic Realty Inc.
Data Provided by Greater Moncton REALTORS® du Grand Moncton
Last Modified :11/05/2024 10:32:44 AM
Powered by SoldPress.














































