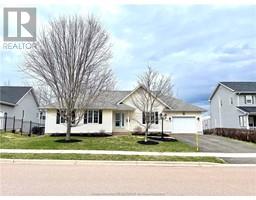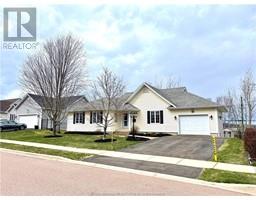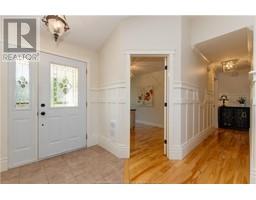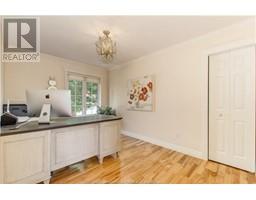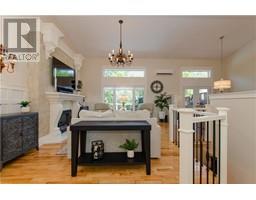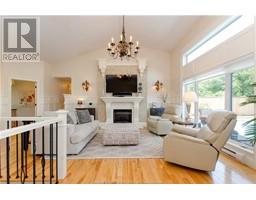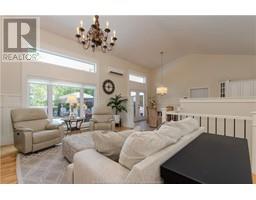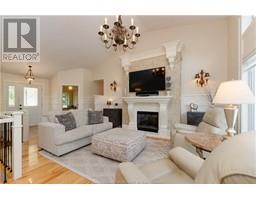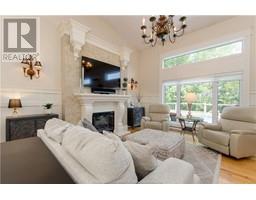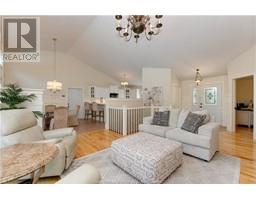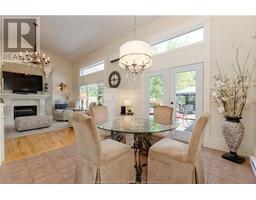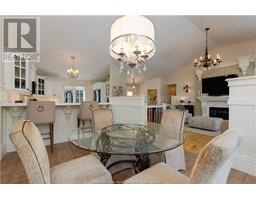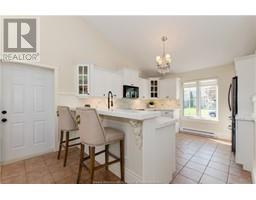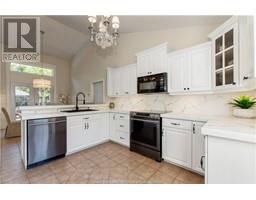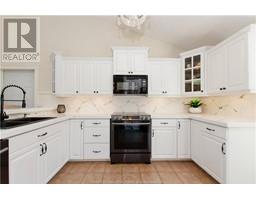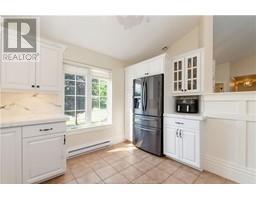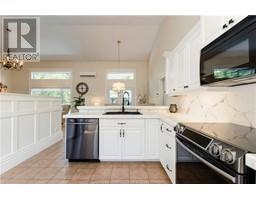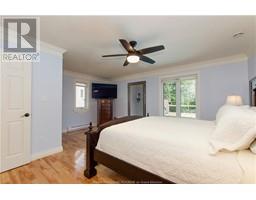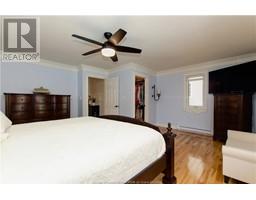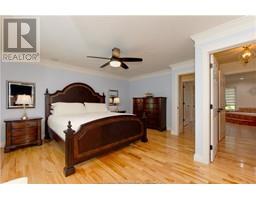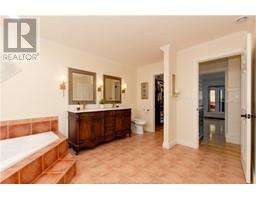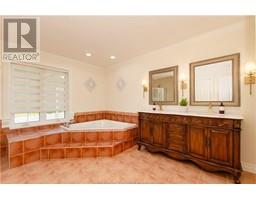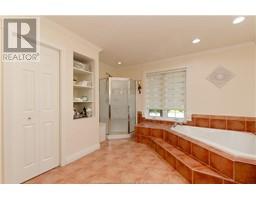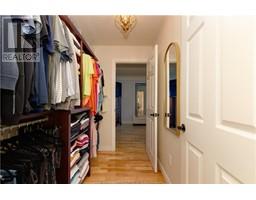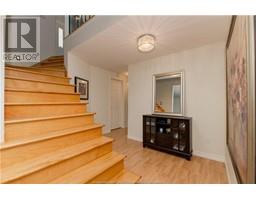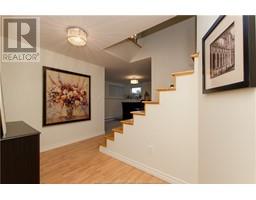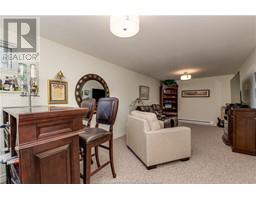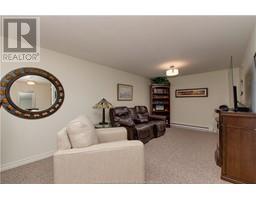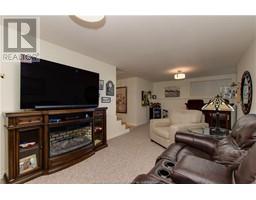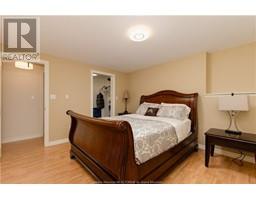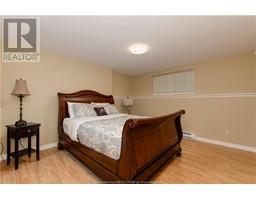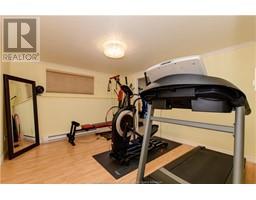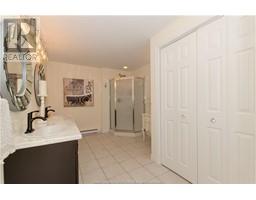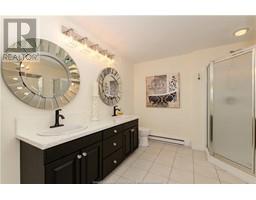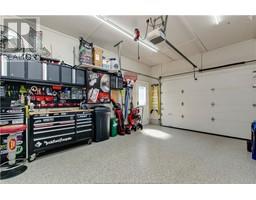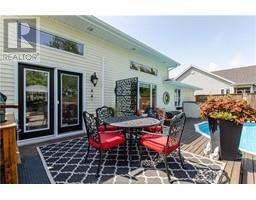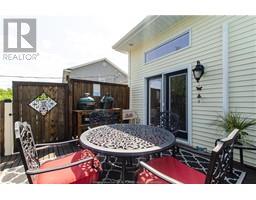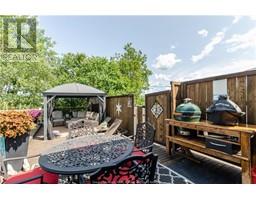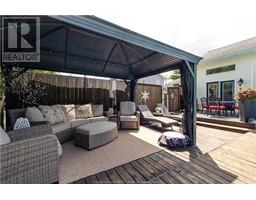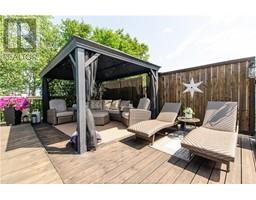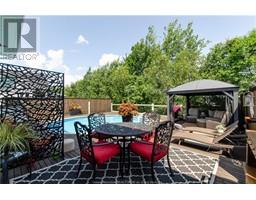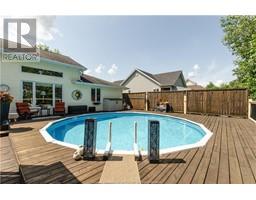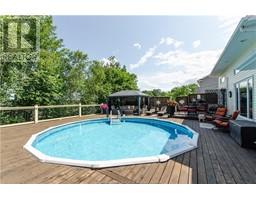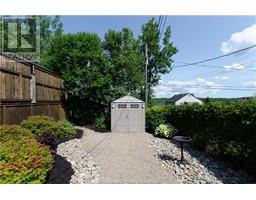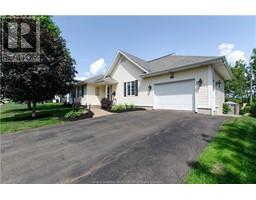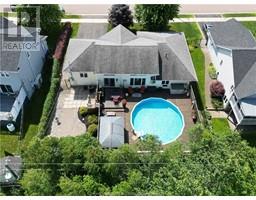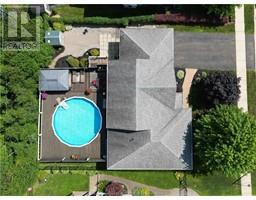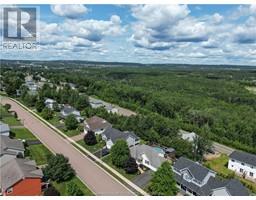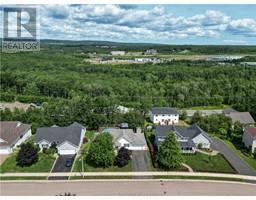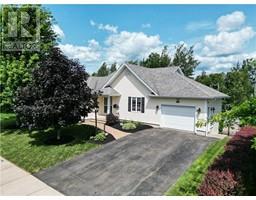| Bathrooms2 | Bedrooms4 |
| Property TypeSingle Family | Built in2003 |
| Lot Size730 square feet | Building Area1400 square feet |
|
STEP INSIDE THIS BREATHTAKING RANCH-STYLE HOME AND BE CAPTIVATED BY THE BEAUTIFUL FINISHES. With vaulted ceilings and exquisite hardwood and ceramic flooring, this residence offers a unique charm. The main level boasts a spacious great room with beautiful fireplace, a well-appointed kitchen with a peninsula and breakfast bar and a dining area with garden doors to the impressive back deck and private pool oasis overlooking the Mapleton Park area. The expansive master bedroom features a walk-in closet and an ensuite bath complete with double sinks, a luxurious soaker tub, a corner shower, and a convenient laundry chute. The versatile 2nd bedroom makes a great home office. Descend the hardwood staircase to discover the expansive lower level, offering a comfortable family room, two additional bedrooms, a full bath, and a generously-sized laundry and utility room with ceramic flooring. Don't overlook the opportunity to experience this exceptional home in the desirable North End Erin Ridge neighborhood, complete with an attached garage. Conveniently located near Mapleton Park, Trinity Shopping, and with easy access to TCH and Wheeler Blvd, this immaculate property is a must-see. Schedule your private visit ASAP! (id:24320) Please visit : Multimedia link for more photos and information |
| Amenities NearbyPublic Transit, Shopping | EquipmentWater Heater |
| FeaturesPaved driveway | OwnershipFreehold |
| PoolAbove ground pool | Rental EquipmentWater Heater |
| StorageStorage Shed | TransactionFor sale |
| AmenitiesStreet Lighting | Architectural StyleBungalow |
| Basement DevelopmentPartially finished | BasementFull (Partially finished) |
| Constructed Date2003 | CoolingAir Conditioned |
| Exterior FinishVinyl siding | Fire ProtectionSecurity system, Smoke Detectors |
| FlooringCarpeted, Ceramic Tile, Hardwood, Laminate | FoundationConcrete |
| Bathrooms (Half)0 | Bathrooms (Total)2 |
| Heating FuelElectric | HeatingBaseboard heaters, Heat Pump |
| Size Interior1400 sqft | Storeys Total1 |
| Total Finished Area2645 sqft | TypeHouse |
| Utility WaterMunicipal water |
| Size Total730 sqft|under 1/2 acre | Access TypeYear-round access |
| AmenitiesPublic Transit, Shopping | Land DispositionCleared |
| Landscape FeaturesLandscaped | SewerMunicipal sewage system |
| Size Irregular730 |
| Level | Type | Dimensions |
|---|---|---|
| Basement | Family room | 24x11.3 |
| Basement | Bedroom | 13x12 |
| Basement | Bedroom | 13x11.11 |
| Basement | 4pc Bathroom | 15.11x9.3 |
| Basement | Laundry room | 15.1x11.5 |
| Basement | Storage | 7.1x11.11 |
| Main level | Living room | 21.10x16.4 |
| Main level | Bedroom | 13.5x9.3 |
| Main level | Dining room | 11.11x10.11 |
| Main level | Kitchen | 13.2x12.7 |
| Main level | Bedroom | 15.9x17.5 |
| Main level | 5pc Bathroom | 14.10x12.6 |
Listing Office: Keller Williams Capital Realty
Data Provided by Greater Moncton REALTORS® du Grand Moncton
Last Modified :29/04/2024 11:20:05 AM
Powered by SoldPress.

