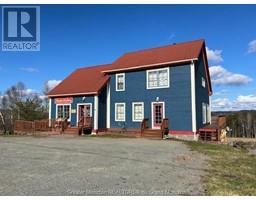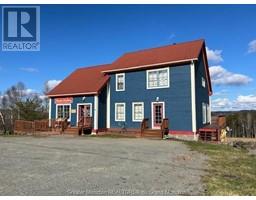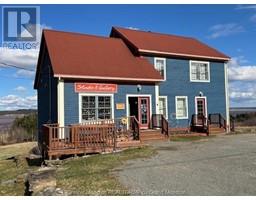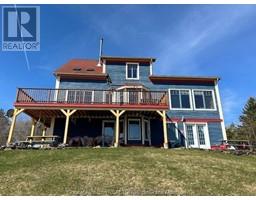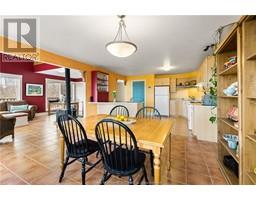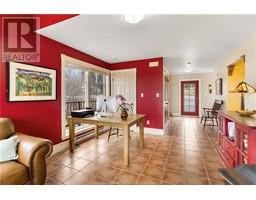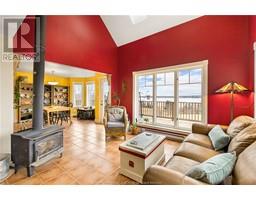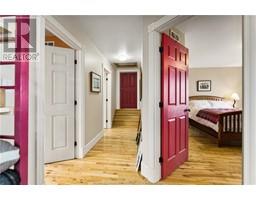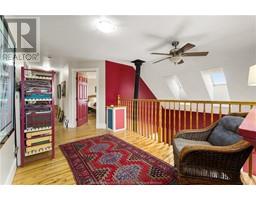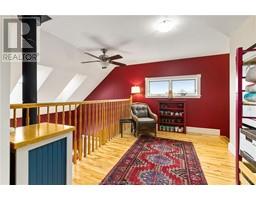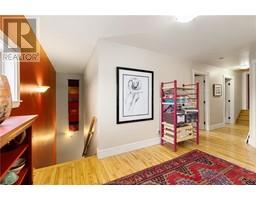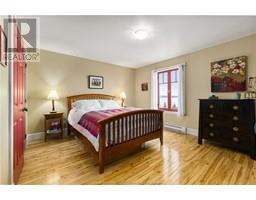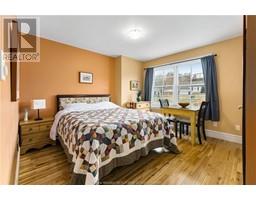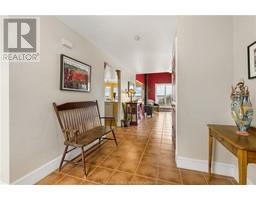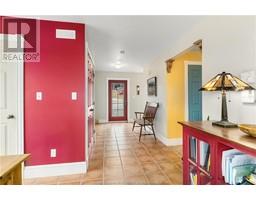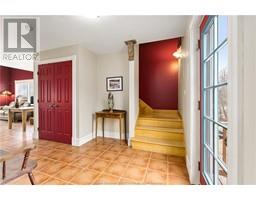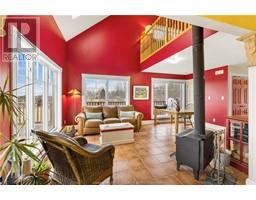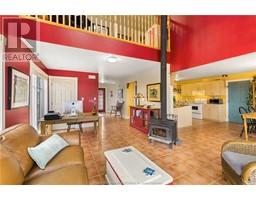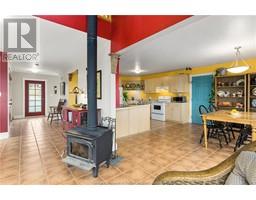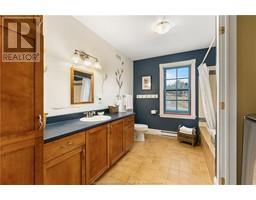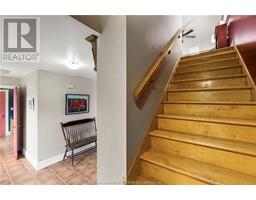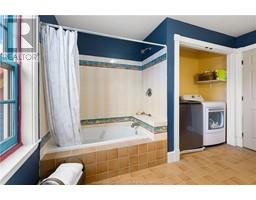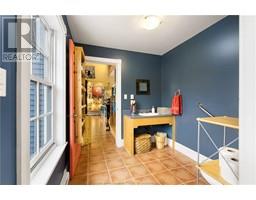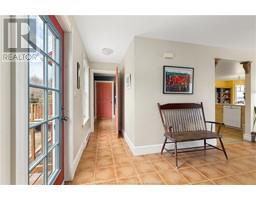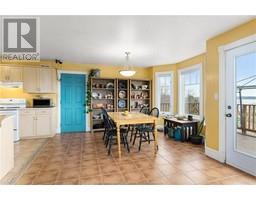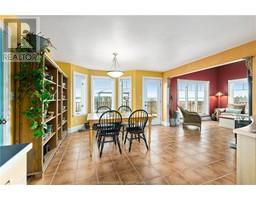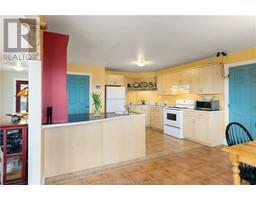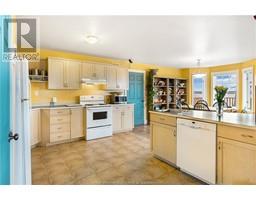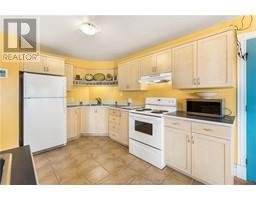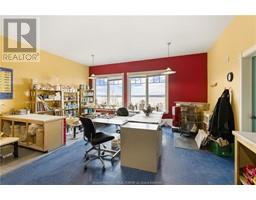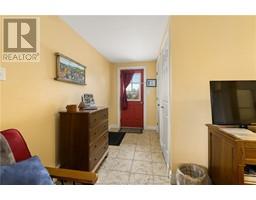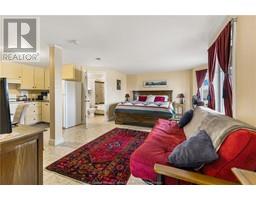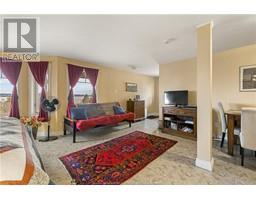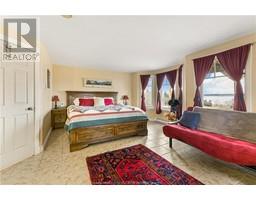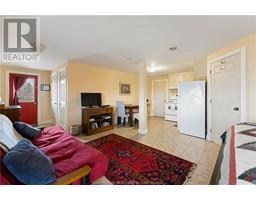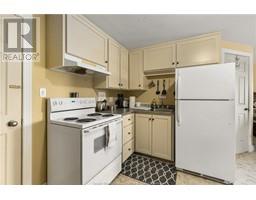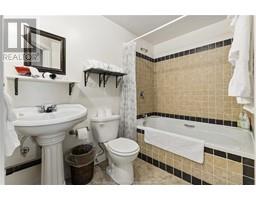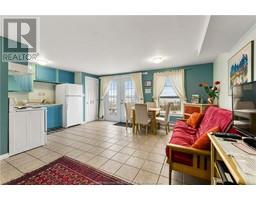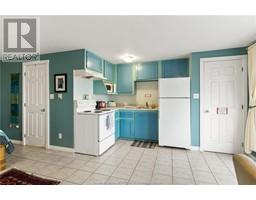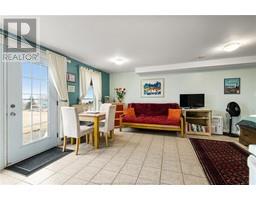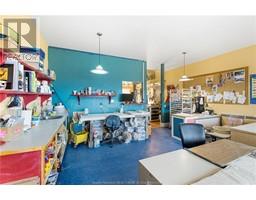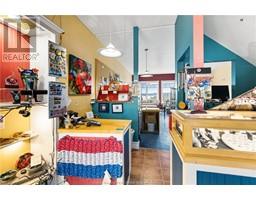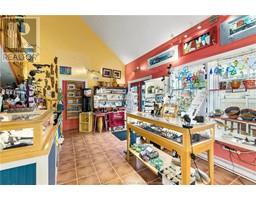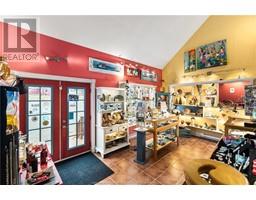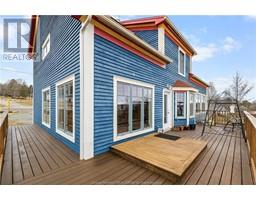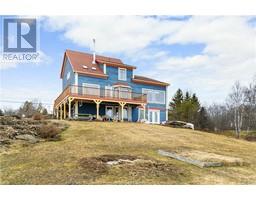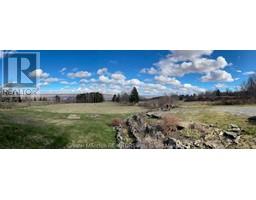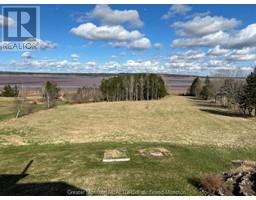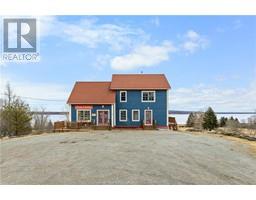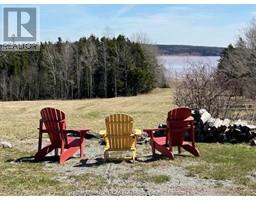| Bathrooms4 | Bedrooms4 |
| Property TypeSingle Family | Building Area2175 square feet |
|
Welcome to 3923 Route 114 in Hopewell Cape. This custom built waterfront business, residence & air bnb is sitting on 9.66 acres with a view for miles! If you are looking to become a business owner and have a rental income and live on site this property is for you! Located on the #1 tourist route in New Brunswick just 2KM from the Hopewell Rocks this property is a must see. The 2 guest apartments offer open concept, kitchenette, bathroom, bedroom with a double Jacuzzi. Each suite has it's own entrance. The main loft offers bathroom with laundry,2 bedrooms,open concept main floor & wood stove. Also on site is a gift shop & pottery studio located on the main level. This property has endless opportunities. Contact your REALTOR® today to book a showing. (id:24320) |
| Amenities NearbyChurch, Golf Course, Shopping | CommunicationHigh Speed Internet |
| EquipmentWater Heater | OwnershipFreehold |
| Rental EquipmentWater Heater | TransactionFor sale |
| ViewView of water | WaterfrontWaterfront |
| Architectural Style3 Level | Exterior FinishWood siding |
| FlooringCeramic Tile, Hardwood | Bathrooms (Half)1 |
| Bathrooms (Total)4 | Heating FuelElectric |
| HeatingBaseboard heaters, Wood Stove | Size Interior2175 sqft |
| Total Finished Area2963 sqft | TypeHouse |
| Utility WaterWell |
| Access TypeYear-round access | AcreageYes |
| AmenitiesChurch, Golf Course, Shopping | Landscape FeaturesLandscaped |
| SewerSeptic System | Size Irregular9.66 acres |
| Level | Type | Dimensions |
|---|---|---|
| Second level | Loft | 14.2x18.9 |
| Second level | 4pc Bathroom | 11.9x9.9 |
| Second level | Bedroom | 13.9x12 |
| Second level | Bedroom | 11.9x12.9 |
| Basement | Bedroom | 20.5x19.2 |
| Basement | 4pc Ensuite bath | Measurements not available |
| Basement | Bedroom | 21.3x18.5 |
| Basement | 4pc Ensuite bath | Measurements not available |
| Main level | Foyer | 12.7x8.4 |
| Main level | 2pc Bathroom | 7.8x7.3 |
| Main level | Living room | 19x12.3 |
| Main level | Dining room | 13.7x9.7 |
| Main level | Kitchen | 11.5x13.8 |
| Main level | Hobby room | 19.1x21.3 |
| Main level | Other | 19.1x15.3 |
Listing Office: Keller Williams Capital Realty
Data Provided by Greater Moncton REALTORS® du Grand Moncton
Last Modified :22/04/2024 11:00:58 AM
Powered by SoldPress.

