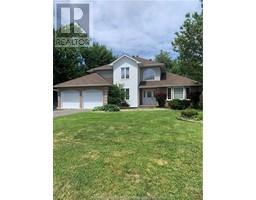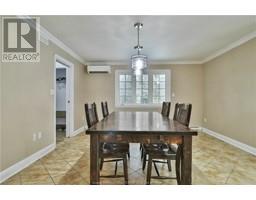| Bathrooms4 | Bedrooms3 |
| Property TypeSingle Family | Built in1995 |
| Lot Size1092 square feet | Building Area2200 square feet |
|
This Beautiful two-story home on a peaceful street offers a spacious kitchen with an island and abundant storage, flowing into a large dining area. The main floor boasts ample natural light in the large living room area, with patio doors opening onto a three-tiered deck overlooking the private backyard and screened gazebo. A mudroom connects to the garage, laundry room, and a half bath complete the main level. Upstairs, find three bedrooms, main bath also including a primary suite with a luxurious ensuite and balcony. The finished basement features two additional Non conforming bedrooms, a family room, 3 Pc bath, and storage, with a separate entrance for versatility, potential for inlaw suite. Two mini-split heat pumps for heating and cooling. Double car garage as well as seperate shed for extra storage. Located in the heart of Shediac, close to amenities and beaches. (id:24320) Please visit : Multimedia link for more photos and information |
| Amenities NearbyChurch, Shopping | CommunicationHigh Speed Internet |
| EquipmentWater Heater | FeaturesLighting, Paved driveway |
| OwnershipFreehold | Rental EquipmentWater Heater |
| StorageStorage Shed | TransactionFor sale |
| AmenitiesStreet Lighting | AppliancesCentral Vacuum |
| Architectural Style2 Level | BasementFull |
| Constructed Date1995 | CoolingAir exchanger, Air Conditioned |
| Exterior FinishBrick, Vinyl siding | Fire ProtectionSmoke Detectors |
| FlooringCeramic Tile, Hardwood | FoundationConcrete |
| Bathrooms (Half)1 | Bathrooms (Total)4 |
| Heating FuelElectric | HeatingBaseboard heaters, Heat Pump |
| Size Interior2200 sqft | Total Finished Area3100 sqft |
| TypeHouse | Utility WaterMunicipal water |
| Size Total1092 sqft|under 1/2 acre | Access TypeYear-round access |
| AmenitiesChurch, Shopping | Landscape FeaturesLandscaped |
| SewerMunicipal sewage system | Size Irregular1092 |
| Level | Type | Dimensions |
|---|---|---|
| Second level | Bedroom | 13.8x15 |
| Second level | Bedroom | 9.9x11 |
| Second level | 5pc Ensuite bath | 8.10x8.10 |
| Second level | 4pc Bathroom | 8.8x5.5 |
| Second level | Bedroom | 9.4x9.10 |
| Basement | Games room | 13x12.8 |
| Basement | 3pc Bathroom | 6.4x6.1 |
| Basement | Family room | 12.6x19 |
| Basement | Office | 9.4x14 |
| Basement | Storage | 8.4x10.2 |
| Main level | Kitchen | 13.6x11.8 |
| Main level | Dining room | 16.10x13.4 |
| Main level | 2pc Bathroom | 4.5x4.9 |
| Main level | Laundry room | 9.4x9.6 |
| Main level | Living room | Measurements not available |
Listing Office: PG Direct Realty Ltd.
Data Provided by Greater Moncton REALTORS® du Grand Moncton
Last Modified :04/08/2024 03:19:11 PM
Powered by SoldPress.




























