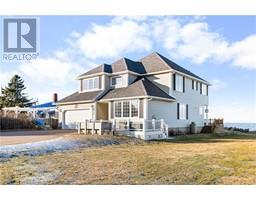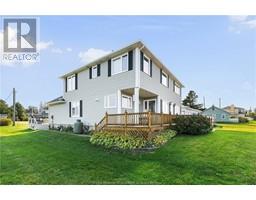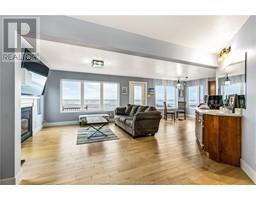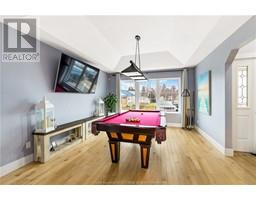| Bathrooms3 | Bedrooms5 |
| Property TypeSingle Family | Built in1996 |
| Building Area2457 square feet |
|
Welcome to your dream coastal escape! This sprawling 5-bedroom residence offers the perfect blend of luxury and tranquility in a quiet neighbourhood, with the ocean as your constant companion. Wake up to breathtaking panoramic ocean views from every window, with direct access to a private pristine beach 15 feet away. Just 20 minutes from downtown Moncton, this distinctive two-story home is perched atop a 25-foot rock wall. On the top floor, you'll find two bathrooms and five bedrooms, with the master bedroom and ensuite bathroom offering a breathtaking view. The main floor is generously sized with large windows, providing captivating ocean views and an abundance of natural light. A double car garage ensures convenience, while the unfinished basement offers a blank canvas for your creative aspirations. For this residence, space is not an issue, and with its contemporary shape, this home holds immense potential, inviting your creative touch to transform it into your personal coastal oasis. Don't miss the opportunity to make this coastal dream home yours. (id:24320) |
| EquipmentPropane Tank, Water Heater | FeaturesCentral island |
| OwnershipFreehold | Rental EquipmentPropane Tank, Water Heater |
| TransactionFor sale | ViewView of water |
| AppliancesDishwasher, Garburator, Hood Fan, Jetted Tub, Central Vacuum | Basement DevelopmentUnfinished |
| BasementCommon (Unfinished) | Constructed Date1996 |
| Exterior FinishVinyl siding | Fireplace PresentYes |
| FlooringCarpeted, Hardwood | FoundationConcrete |
| Bathrooms (Half)1 | Bathrooms (Total)3 |
| Heating FuelGeo Thermal | HeatingBaseboard heaters, Heat Pump |
| Size Interior2457 sqft | Storeys Total2 |
| Total Finished Area2457 sqft | TypeHouse |
| Utility WaterWell |
| Access TypeYear-round access | Landscape FeaturesLandscaped |
| SewerSeptic System | Size Irregular1322 m2 |
| Level | Type | Dimensions |
|---|---|---|
| Second level | Bedroom | 15x12 |
| Second level | Bedroom | 11x10 |
| Second level | Bedroom | 10.6x11 |
| Second level | Bedroom | 12x14 |
| Second level | Bedroom | 10.8x12 |
| Second level | 4pc Bathroom | Measurements not available |
| Second level | 5pc Bathroom | Measurements not available |
| Main level | Den | 11x10.8 |
| Main level | Family room | 17x12 |
| Main level | Kitchen | 11.8x13.4 |
| Main level | Dining room | 10.8x11 |
| Main level | Living room | 12.8x15 |
| Main level | 2pc Bathroom | Measurements not available |
| Main level | Laundry room | 8.6x6 |
| Main level | Other | 10x10 |
| Main level | Foyer | 6.10x21.6 |
Listing Office: EXIT Realty Associates
Data Provided by Greater Moncton REALTORS® du Grand Moncton
Last Modified :13/06/2024 02:20:01 PM
Powered by SoldPress.





























