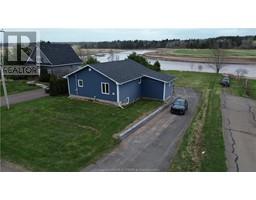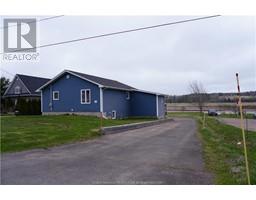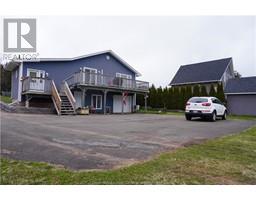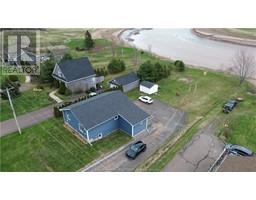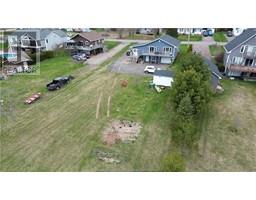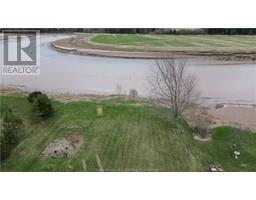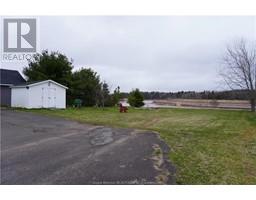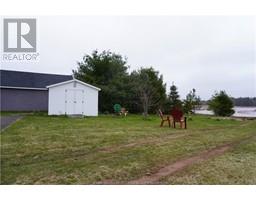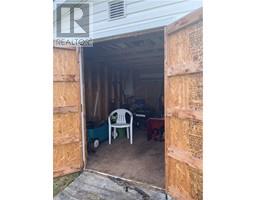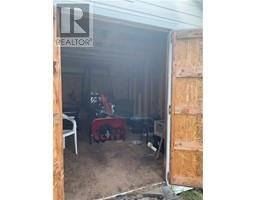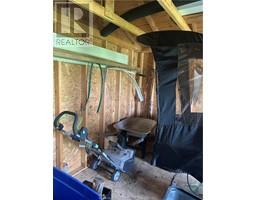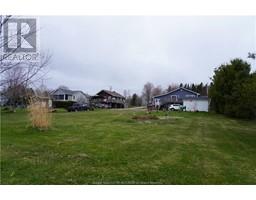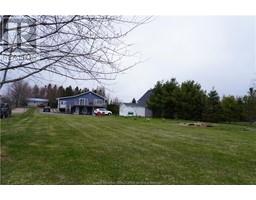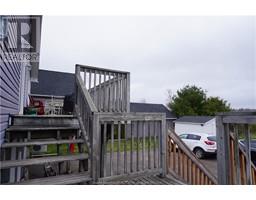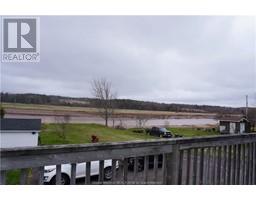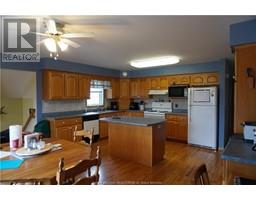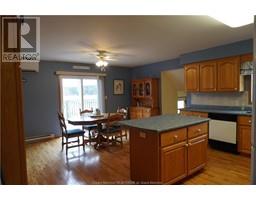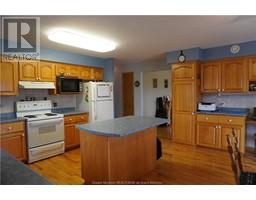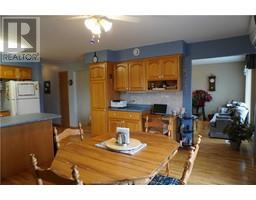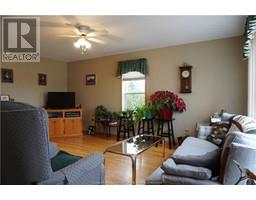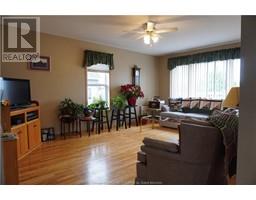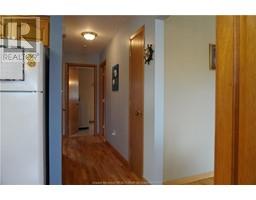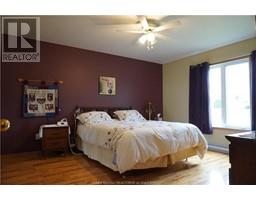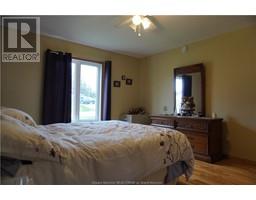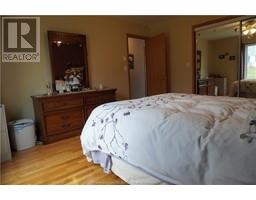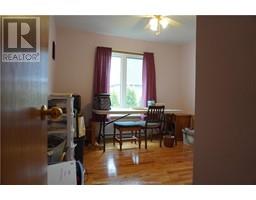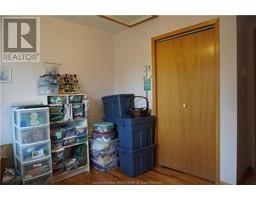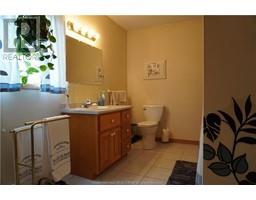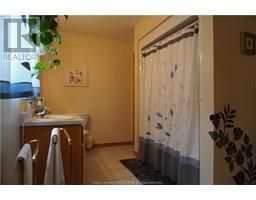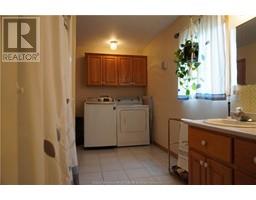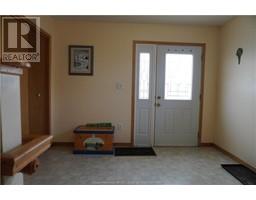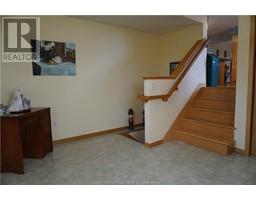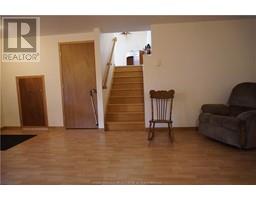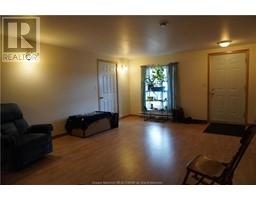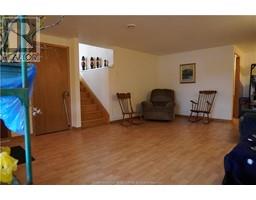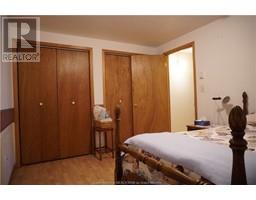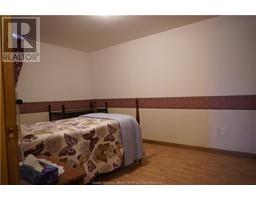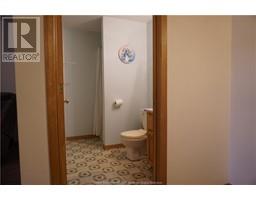| Bathrooms2 | Bedrooms2 |
| Property TypeSingle Family | Built in2001 |
| Building Area1130 square feet |
|
Beautiful property on the Petitcodiac River in Boundary Creek. This charming home features a large eat-in kitchen with lots of cabinet space for storage. Leading into a living room with lots of windows for natural sunlight. Down the hall you have 2 good sized bedrooms and a 3 piece bathroom/ laundry room. Off the kitchen is the main entrance which leads to the basement. Down the stairs you will find a large family room, non-conforming bedroom and a second 3 pc bathroom. There is a door that leads to an attached single car garage as well as a door to the outside. The basement has potential to be used as an in-law suite. Enjoy the view and sounds of the river flowing by from the balcony that spans the length of the house. The backyard is flat and cleared, ready for the next owner to create their own riverside oasis. Only 15/20 minutes from downtown Moncton for all your amenities, this property is sure to WOW. Don't miss out on this opportunity. Call your REALTOR® today for a viewing! (id:24320) |
| Amenities NearbyChurch, Shopping | EquipmentWater Heater |
| FeaturesLighting, Paved driveway, Drapery Rods | OwnershipFreehold |
| Rental EquipmentWater Heater | TransactionFor sale |
| ViewView of water | WaterfrontWaterfront |
| Basement DevelopmentFinished | BasementCommon (Finished) |
| Constructed Date2001 | CoolingAir exchanger, Air Conditioned |
| Exterior FinishVinyl siding | Fire ProtectionSmoke Detectors |
| FlooringCeramic Tile, Vinyl, Hardwood, Laminate | FoundationConcrete |
| Bathrooms (Half)0 | Bathrooms (Total)2 |
| Heating FuelElectric | HeatingBaseboard heaters |
| Size Interior1130 sqft | Total Finished Area1880 sqft |
| TypeHouse | Utility WaterDrilled Well, Well |
| Access TypeYear-round access | AmenitiesChurch, Shopping |
| Land DispositionCleared | Landscape FeaturesLandscaped |
| SewerMunicipal sewage system | Size Irregular1881 sqmt |
| Level | Type | Dimensions |
|---|---|---|
| Basement | Family room | 14.4x20 |
| Basement | Other | 13.6x9.8 |
| Basement | 3pc Bathroom | 8x5.8 |
| Basement | Utility room | 14x11.6 |
| Main level | Kitchen | 20.6x16 |
| Main level | Living room | 17.6x12.6 |
| Main level | Bedroom | 14x12.9 |
| Main level | Bedroom | 10.3x10.7 |
| Main level | 3pc Bathroom | 16x8 |
| Main level | Foyer | 12.6x10 |
Listing Office: Keller Williams Capital Realty
Data Provided by Greater Moncton REALTORS® du Grand Moncton
Last Modified :06/05/2024 02:01:25 PM
Powered by SoldPress.

