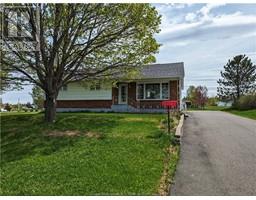| Bathrooms1 | Bedrooms3 |
| Property TypeSingle Family | Built in1961 |
| Building Area1287 square feet |
|
Nestled in picturesque St-Isidore, this charming bungalow offers versatile living options. With 3 spacious bedrooms (plus potential for a 4th), combined kitchen/dining, and a bright living room, it's brimming with potential. Features include a new roof, semi-finished basement, and heat pump for efficient climate control. Outside, enjoy nearly an acre of land with a garage and shed. Conveniently located near major routes, with Tracadie just 10 minutes away and amenities like sports facilities, playgrounds, and nature parks nearby. Experience village charm with modern comforts seize the opportunity to call this place home! (id:24320) Please visit : Multimedia link for more photos and information |
| Amenities NearbyChurch, Shopping | CommunicationHigh Speed Internet |
| FeaturesPaved driveway | TransactionFor sale |
| AmenitiesStreet Lighting | Architectural Style2 Level |
| Basement DevelopmentPartially finished | BasementFull (Partially finished) |
| Constructed Date1961 | CoolingAir Conditioned |
| Exterior FinishWood siding | Fire ProtectionSmoke Detectors |
| FlooringVinyl, Hardwood | FoundationConcrete |
| Bathrooms (Half)0 | Bathrooms (Total)1 |
| Heating FuelElectric | HeatingBaseboard heaters, Heat Pump |
| Size Interior1287 sqft | Total Finished Area2029 sqft |
| TypeHouse | Utility WaterDrilled Well, Well |
| Access TypeYear-round access | AmenitiesChurch, Shopping |
| Landscape FeaturesLandscaped | SewerMunicipal sewage system |
| Size Irregular.80 ac |
| Level | Type | Dimensions |
|---|---|---|
| Basement | Family room | 20x20 |
| Basement | Other | 13x15 |
| Basement | Storage | 7.3x18.9 |
| Main level | Kitchen | 13x19 |
| Main level | Living room | 12x19 |
| Main level | Office | 10.1x10.1 |
| Main level | Bedroom | 11x13.1 |
| Main level | Bedroom | 13x10 |
| Main level | Bedroom | 10.3x10.1 |
| Main level | 4pc Bathroom | 7.1x9.8 |
Listing Office: PG Direct Realty Ltd.
Data Provided by Greater Moncton REALTORS® du Grand Moncton
Last Modified :29/05/2024 08:20:48 AM
Powered by SoldPress.













