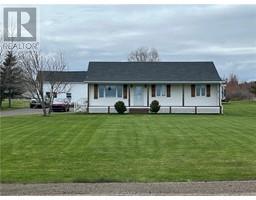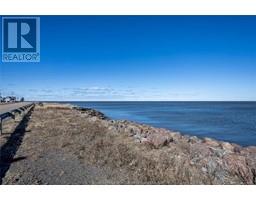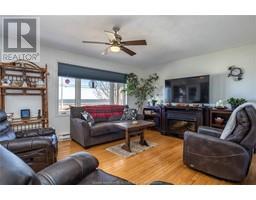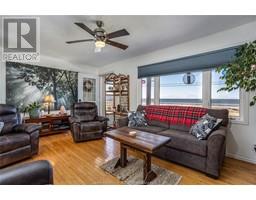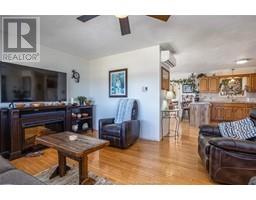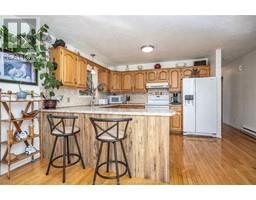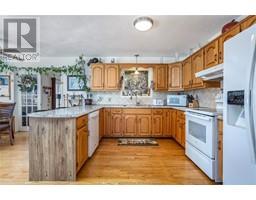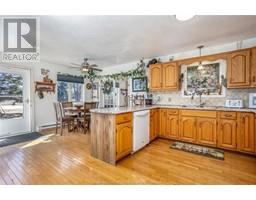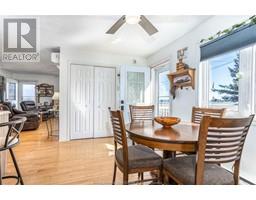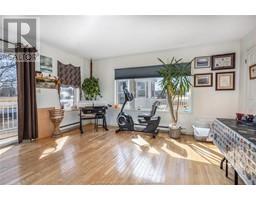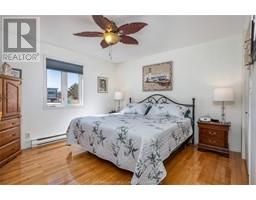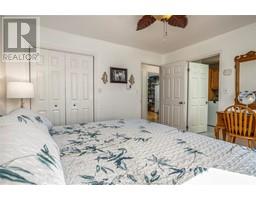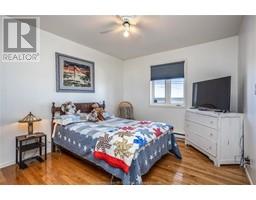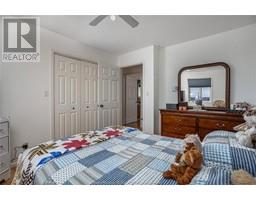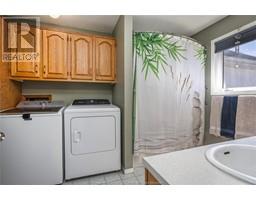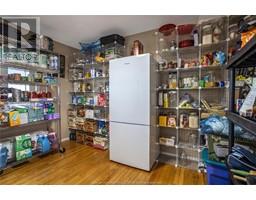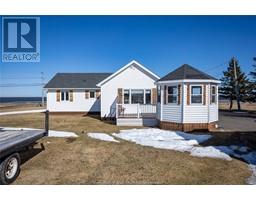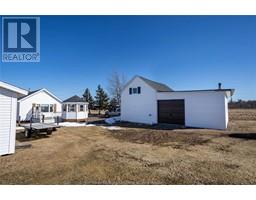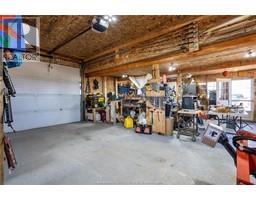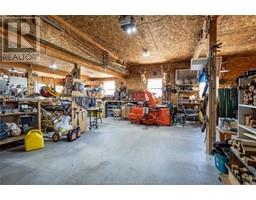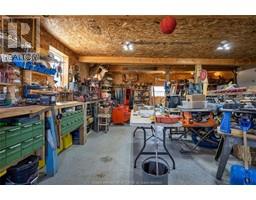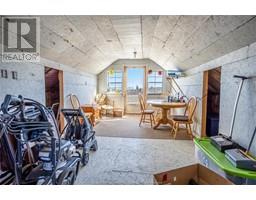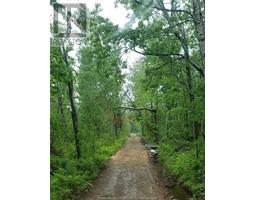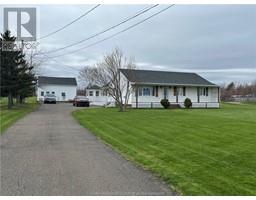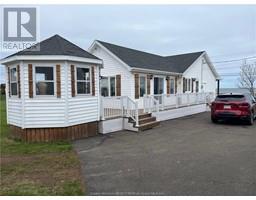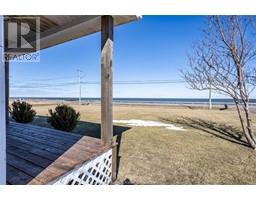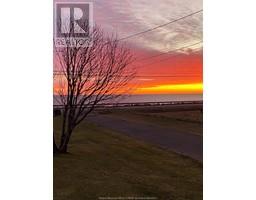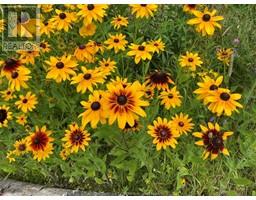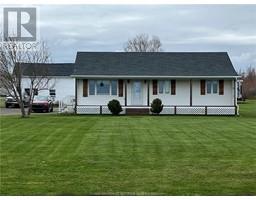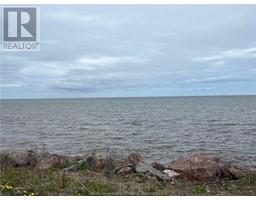| Bathrooms1 | Bedrooms3 |
| Property TypeSingle Family | Built in1991 |
| Building Area1600 square feet |
|
Overlooking the Northumberland Strait with a panoramic view, this well maintained bungalow has easy living all on one level and sits on 25 Acres. Home features front living room, eat in kitchen with updated counter top, large family room wrapped in windows, 3 bedrooms, a full bath, and laundry. Home has hardwood and ceramic floors throughout. 2 newer exterior doors. Energy efficient mini split heat pump. Wrap around deck, charming covered front porch, adorable gazebo, and lots of parking area in the paved driveway. Detached workshop / garage measuring 25 x 36 ft is insulated, wired, has a wood stove, a mechanical lift to access second floor. There is a door off upper level if a future deck is desired. This building also has a high ceiling in the back and large overhead door, high enough for a small tractor. Enjoy ATVing on your 25 acres (property has a trail and also connects to other ATV trails), go hunting, or make your own maple syrup! The beach is across the street where you can dig for clams or fish striped bass. Roof shingles on house and shop are 5 years old. A lovely spot! (id:24320) |
| EquipmentWater Heater | FeaturesPaved driveway |
| OwnershipFreehold | Rental EquipmentWater Heater |
| TransactionFor sale | ViewView of water |
| Architectural StyleBungalow | BasementCrawl space |
| Constructed Date1991 | Exterior FinishVinyl siding |
| FlooringHardwood | Bathrooms (Half)0 |
| Bathrooms (Total)1 | Heating FuelElectric |
| HeatingBaseboard heaters, Heat Pump | Size Interior1600 sqft |
| Storeys Total1 | Total Finished Area1600 sqft |
| TypeHouse | Utility WaterWell |
| Access TypeYear-round access | AcreageYes |
| SewerSeptic System | Size Irregular25 Acres |
| Level | Type | Dimensions |
|---|---|---|
| Main level | Living room | 12.3x17.8 |
| Main level | Family room | 19.6x14.8 |
| Main level | Kitchen | 19.8x11.8 |
| Main level | Bedroom | 11.7x12.6 |
| Main level | Bedroom | 12.5x10 |
| Main level | Bedroom | 11.7x9.3 |
| Main level | 4pc Bathroom | Measurements not available |
| Main level | Laundry room | Measurements not available |
Listing Office: RE/MAX Avante
Data Provided by Greater Moncton REALTORS® du Grand Moncton
Last Modified :03/05/2024 03:59:19 PM
Powered by SoldPress.

