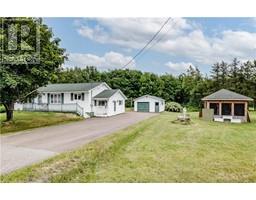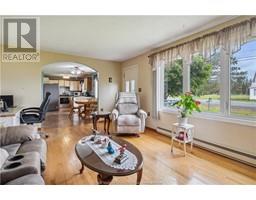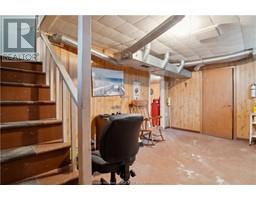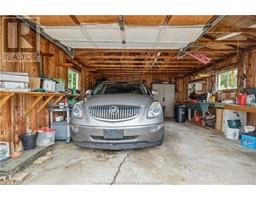| Bathrooms1 | Bedrooms3 |
| Property TypeSingle Family | Building Area1092 square feet |
|
**3 PID associated to the one PAN*** This charming 1960s bungalow sits on a partially treed lot with an 18X24 detached garage, a large screened in gazebo, a paved driveway, and it even comes with an apple tree and a rhubarb patch! The main level consists of a kitchen with newer appliances, dining room and living room plus 3 spacious bedrooms (one being used as a pantry) and a 4 pc bathroom with jetted tub. The lower level provides ample space for storage or future expansion: it currently consists of a laundry area, a former furnace room, a large workshop and a cold room. Updates in the past 7 years include new light fixtures, new kitchen faucet, updated bathroom, installation of large living room window, 2 mini splits, and a new well pump. Up the street, there is a Church and Community Centre. Conveniently located just 25 km from the Kouchibougac National Park, residents can easily enjoy the park's trails and beaches. Amenities in the neighboring community of Rogersville, approximately15 km away, include grocery store, pharmacy, restaurants, gas bars, coffee shops, French school k-12, library, church, arena, banks and ATV trails. Contact a REALTOR® today to schedule your viewing and experience peaceful living at its best in Acadieville. (id:24320) |
| EquipmentWater Heater | FeaturesPaved driveway |
| OwnershipFreehold | Rental EquipmentWater Heater |
| TransactionFor sale |
| AppliancesJetted Tub | Basement DevelopmentPartially finished |
| BasementFull (Partially finished) | CoolingAir Conditioned |
| FoundationConcrete | Bathrooms (Half)0 |
| Bathrooms (Total)1 | Heating FuelElectric |
| HeatingBaseboard heaters, Heat Pump | Size Interior1092 sqft |
| Total Finished Area1092 sqft | TypeHouse |
| Utility WaterWell |
| Access TypeYear-round access | SewerSeptic System |
| Size Irregular3169 sq mtres |
| Level | Type | Dimensions |
|---|---|---|
| Basement | Laundry room | 11.7x17.1 |
| Basement | Other | 11.7x22.10 |
| Basement | Other | 11.10x27.7 |
| Basement | Cold room | 11.10x12.6 |
| Main level | Kitchen | 12x12.4 |
| Main level | Dining room | 10.8x12.4 |
| Main level | Living room | 18x12.4 |
| Main level | 4pc Bathroom | 9x5.3 |
| Main level | Bedroom | 12.6x9.9 |
| Main level | Bedroom | 9.1x10 |
| Main level | Bedroom | 12.6x7.2 |
Listing Office: EXIT Realty Associates
Data Provided by Greater Moncton REALTORS® du Grand Moncton
Last Modified :28/06/2024 07:38:19 AM
Powered by SoldPress.
































