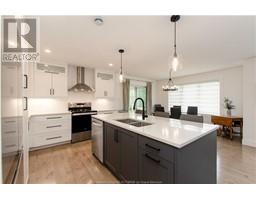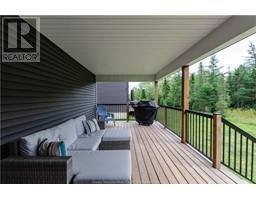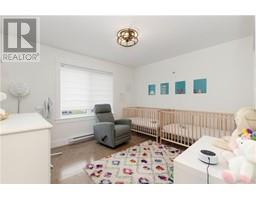| Bathrooms4 | Bedrooms4 |
| Property TypeSingle Family | Built in2022 |
| Building Area1812 square feet |
|
NORTH END / PRIVATE BACKYARD / 2022 BUILD! This impressive modern family home in one of Monctons most desirable neighbourhoods is MOVE IN READY! Entering from the front door, youll step into the bright and airy foyer. To your left, a large mudroom leads you through to the two piece bathroom compete with laundry, beside the entrance to the garage. Moving down the hall and into the living room, you will love the cozy feeling that the fireplace brings to this modern open concept space. Enjoy hosting in your immaculate chefs kitchen complete with WHITE QUARTZ COUNTERTOPS, island with seating for many and beautifully tiled backsplash. It even offers your very own HIDDEN PANTRY! Dining room has space for everyone and leads you to the huge covered back deck and private backyard. This space is a pleasure to be in whether entertaining or spending time with family. Moving upstairs, you will love the spacious primary bedroom complete with a spa-like 5 piece en-suite bath and a huge walk-in closet! Two more large bedrooms and a 4 piece family bathroom complete this level. Enjoy a fully finished basement on the lower level with a large and bright family room as well as an additional bedroom. A 4 piece bathroom and utility room complete this level. This turn-key executive home in one of Monctons most sought after neighbourhoods is looking for a new owner. Don't miss your chance to make it your own, call today to see it for yourself! (id:24320) Please visit : Multimedia link for more photos and information |
| EquipmentWater Heater | OwnershipFreehold |
| Rental EquipmentWater Heater | TransactionFor sale |
| Basement DevelopmentFinished | BasementCommon (Finished) |
| Constructed Date2022 | FoundationConcrete |
| Bathrooms (Half)1 | Bathrooms (Total)4 |
| Heating FuelElectric | HeatingBaseboard heaters, Heat Pump |
| Size Interior1812 sqft | Storeys Total2 |
| Total Finished Area2555 sqft | TypeHouse |
| Utility WaterMunicipal water |
| Access TypeYear-round access | SewerMunicipal sewage system |
| Size Irregular630.1 Square Metres |
| Level | Type | Dimensions |
|---|---|---|
| Second level | Bedroom | Measurements not available |
| Second level | 4pc Bathroom | Measurements not available |
| Second level | Bedroom | Measurements not available |
| Second level | 5pc Bathroom | Measurements not available |
| Second level | Bedroom | Measurements not available |
| Basement | Family room | Measurements not available |
| Basement | Bedroom | Measurements not available |
| Basement | 4pc Bathroom | Measurements not available |
| Basement | Utility room | Measurements not available |
| Main level | Foyer | Measurements not available |
| Main level | Mud room | Measurements not available |
| Main level | 2pc Bathroom | Measurements not available |
| Main level | Kitchen | Measurements not available |
| Main level | Living room | Measurements not available |
| Main level | Dining room | Measurements not available |
Listing Office: EXIT Realty Associates
Data Provided by Greater Moncton REALTORS® du Grand Moncton
Last Modified :04/08/2024 03:19:10 PM
Powered by SoldPress.



















































