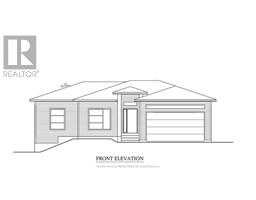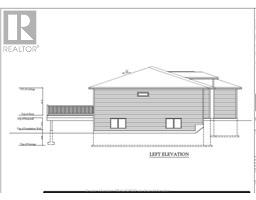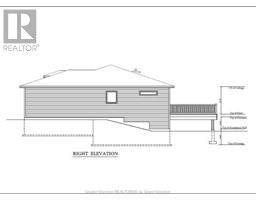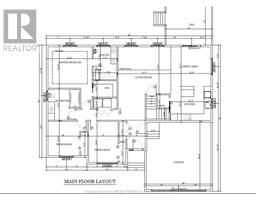| Bathrooms2 | Bedrooms3 |
| Property TypeSingle Family | Built in2024 |
| Building Area1429 square feet |
|
NEW CONSTRUCTION - BUNGALOW WITH ATTACHED GARAGE!! Welcome/Bienvenue to Bertrand Road in beautiful Pointe-A-Nicet development. Last available lot until new ones become available in the future. Perfectly nestled on a 1-acre lot surrounded by trees. If tranquility and peace of mind is what you are looking for, then look no further. Only 10 minutes from Shediac, this brand new ICF construction (basement only) has a lot to offer. The main floor includes a large Master bedroom with tray ceiling, your own ensuite and a walking closet. You will also find two extra bedrooms, a full bathroom, a large living room with cathedral ceiling that connects to the open concept kitchen and a dining area. Step outside from the dining area to a nice 14 x 14 deck, where you can sit back, relax, enjoy your fresh coffee and listen to the sounds of nature. Downstairs, you will find plenty of space to add a bathroom, more bedrooms, office, tv room or just a nice room to entertain. Of course, you can't forget about the nice 26 x 20 attached garage which will give you plenty of space to store your big toys. This house also comes with a mini split on the main floor that is guaranteed to keep you warm during the cold winter days and cool during the hot summer days. The construction of this house will start shortly. If you are the right buyer, you could even have your say in some materials or color choices. Don't wait too long before this one is gone. Contact your preferred REALTOR® today... (id:24320) |
| Amenities NearbyChurch, Golf Course, Marina, Shopping | EquipmentWater Heater |
| OwnershipFreehold | Rental EquipmentWater Heater |
| TransactionFor sale |
| AmenitiesStreet Lighting | Architectural StyleBungalow |
| BasementFull | Constructed Date2024 |
| CoolingAir exchanger | Exterior FinishVinyl siding |
| FlooringHardwood, Laminate, Ceramic | FoundationConcrete |
| Bathrooms (Half)0 | Bathrooms (Total)2 |
| HeatingBaseboard heaters, Heat Pump | Size Interior1429 sqft |
| Storeys Total1 | Total Finished Area1429 sqft |
| TypeHouse | Utility WaterWell |
| Access TypeYear-round access | AcreageYes |
| AmenitiesChurch, Golf Course, Marina, Shopping | SewerSeptic System |
| Size Irregular1 acre |
| Level | Type | Dimensions |
|---|---|---|
| Basement | Other | Measurements not available |
| Main level | Kitchen | 12.9x10.7 |
| Main level | Dining room | 12.1x12.3 |
| Main level | Living room | 14.5x15.9 |
| Main level | Bedroom | 12.1x13.8 |
| Main level | 4pc Ensuite bath | Measurements not available |
| Main level | Bedroom | 10.9x10.0 |
| Main level | Bedroom | 12.9x9.0 |
| Main level | 4pc Bathroom | Measurements not available |
Listing Office: EXP Realty
Data Provided by Greater Moncton REALTORS® du Grand Moncton
Last Modified :22/04/2024 11:03:44 AM
Powered by SoldPress.





