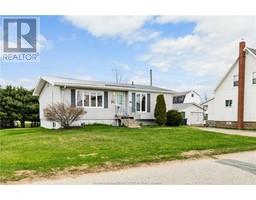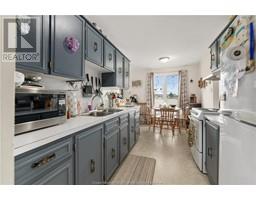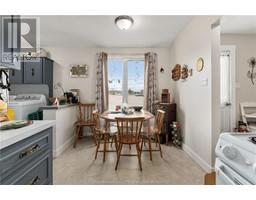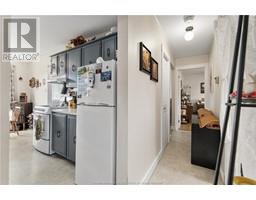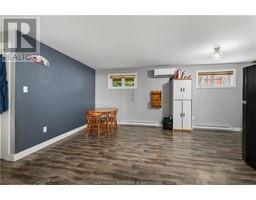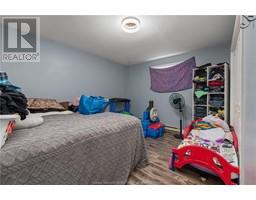| Bathrooms2 | Bedrooms4 |
| Property TypeSingle Family | Building Area1140 square feet |
|
*BASEMENT APARTMENT* Welcome to 42 St-Joseph Street ! A cute bungalow with basement apartment. The main level features 3 bedrooms(one currently used as hobby room), a 4-piece bath, a large living room that connects with the kitchen/dining area. Both units have all new doors and trims and fully renovated baths. The lower unit has been completely transformed ! A 1 master bedroom open concept apartment with its own 4-piece bath, kitchen with stainless steel appliances, laundry room. Both units have their own mini-split and electric baseboard heaters for heat sources. Other recent updates include added attic insulation and a metal roof ! This is the perfect mortgage helper starter home or a great investment property to add to your portfolio. This one won't last long. Contact your REALTOR® for your private showing. (id:24320) |
| Amenities NearbyChurch, Golf Course, Shopping | EquipmentWater Heater |
| FeaturesPaved driveway | OwnershipFreehold |
| Rental EquipmentWater Heater | StructurePatio(s) |
| TransactionFor sale |
| Architectural StyleBungalow, Split level entry | Basement DevelopmentPartially finished |
| BasementFull (Partially finished) | Exterior FinishMetal, Vinyl siding |
| Fire ProtectionSmoke Detectors | FlooringCeramic Tile, Vinyl, Laminate |
| FoundationConcrete | Bathrooms (Half)0 |
| Bathrooms (Total)2 | Heating FuelElectric |
| HeatingBaseboard heaters, Heat Pump | Size Interior1140 sqft |
| Storeys Total1 | Total Finished Area2040 sqft |
| TypeHouse | Utility WaterWell |
| Access TypeYear-round access | AmenitiesChurch, Golf Course, Shopping |
| Landscape FeaturesLandscaped | SewerMunicipal sewage system |
| Size Irregular0.22 Acre |
| Level | Type | Dimensions |
|---|---|---|
| Basement | 4pc Bathroom | Measurements not available |
| Basement | Living room | Measurements not available |
| Basement | Kitchen | Measurements not available |
| Basement | Living room/Dining room | Measurements not available |
| Basement | Bedroom | Measurements not available |
| Main level | Living room | Measurements not available |
| Main level | Kitchen | Measurements not available |
| Main level | 4pc Bathroom | Measurements not available |
| Main level | Bedroom | Measurements not available |
| Main level | Bedroom | Measurements not available |
| Main level | Bedroom | Measurements not available |
Listing Office: EXIT Realty Associates
Data Provided by Greater Moncton REALTORS® du Grand Moncton
Last Modified :11/06/2024 02:39:36 PM
Powered by SoldPress.

