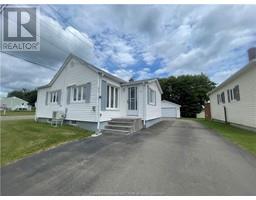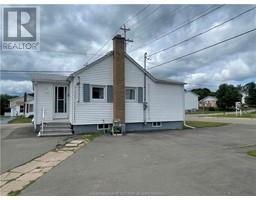| Bathrooms1 | Bedrooms2 |
| Property TypeSingle Family | Building Area716 square feet |
|
Welcome to 43 Saint-Jean-Baptiste in Bouctouche! This charming property offers comfortable living with its thoughtful layout and convenient location. The main level features a spacious oak eat-in kitchen. The cozy and inviting living room is ideal for relaxation and entertaining. There are two comfortable bedrooms providing ample space for rest and storage, along with a functional full bathroom for your convenience. On the lower level, you'll find a non-conforming bedroom that can be used as an office or guest room. The family room, complete with a wood stove, is perfect for gathering on cold winter nights. The laundry area is also conveniently located on the lower level. The exterior of the property boasts a paved driveway, providing ample parking space, and a large detached garage, ideal for storage, hobbies, or additional parking. Situated on a corner lot, there is an additional driveway to the property on Mgr-LeBlanc, enhancing accessibility and convenience. This home is just minutes away from various amenities, including restaurants, a French elementary school, a French high school, a farmer's market, a golf course, a marina, an arena, and a gym. Additionally, it is under 40 minutes to Moncton, offering easy access to the city. Experience the best of Bouctouche living at 43 Saint-Jean-Baptiste. This property combines comfort, convenience, and charm in a desirable location. Don't miss out on this fantastic opportunity! (id:24320) |
| Amenities NearbyGolf Course, Marina | CommunicationHigh Speed Internet |
| EquipmentWater Heater | FeaturesPaved driveway |
| OwnershipFreehold | Rental EquipmentWater Heater |
| TransactionFor sale |
| Architectural StyleBungalow | Basement DevelopmentPartially finished |
| BasementCommon (Partially finished) | Exterior FinishVinyl siding |
| FlooringVinyl, Hardwood, Laminate | FoundationBlock, Concrete |
| Bathrooms (Half)0 | Bathrooms (Total)1 |
| Heating FuelElectric | HeatingBaseboard heaters, Heat Pump |
| Size Interior716 sqft | Storeys Total1 |
| Total Finished Area1107 sqft | TypeHouse |
| Utility WaterWell |
| Access TypeYear-round access | AmenitiesGolf Course, Marina |
| Land DispositionCleared | Landscape FeaturesLandscaped |
| SewerMunicipal sewage system | Size Irregular405 Square Meters |
| Level | Type | Dimensions |
|---|---|---|
| Basement | Other | 11.16x7.46 |
| Basement | Family room | 17.37x15.45 |
| Main level | Kitchen | 10.25x8.70 |
| Main level | Living room | 12.01x10.65 |
| Main level | 4pc Bathroom | 9.55x6.71 |
| Main level | Bedroom | 14.08x8.06 |
| Main level | Bedroom | 11.99x8.59 |
Listing Office: Keller Williams Capital Realty
Data Provided by Greater Moncton REALTORS® du Grand Moncton
Last Modified :26/07/2024 08:39:07 AM
Powered by SoldPress.
















