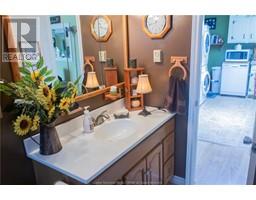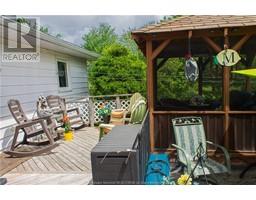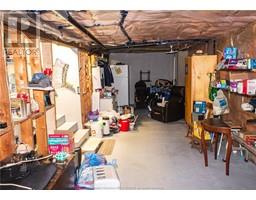| Bathrooms2 | Bedrooms3 |
| Property TypeSingle Family | Built in1980 |
| Building Area1637 square feet |
|
Open House Sunday June 9th from 2-4pm!! Quiet country living 5 minutes from Casino New Brunswick and Northrop Frye School. This spacious 3 bedroom, 2 bathroom bungalow is located on 2 acres of land, with it's own well and septic. As you enter the home, you are greeted by an open concept living room, dining room and country kitchen, complete with skylights and main floor laundry. Down the hall is a 4 piece bathroom, the master bedroom, with it's own newly renovated 3 piece ensuite, and 2 additional bedrooms. At the other end of the home, you will find a large family room with wood burning stove. There are also 2 mini splits, which allow you to stay comfortable year round, in a climate controlled environment. Exit the kitchen to your private multi level deck with fully screened in 8x8 gazebo, as well as a hot tub. Off this deck is a beautifully landscaped, serene yard full of greenery and wildlife. Downstairs in the home is a large storage room and oversized double garage to complete the walkout basement. Additionally, there is a central vac system and a generator that has been wired directly into the electrical panel by NB Power. This home has been lovingly built and cared for, and has only had one owner. Schedule your appointment to view this property today, because it won't last long. REALTOR® a family member of the property owner. (id:24320) |
| EquipmentWater Heater | FeaturesLighting, Paved driveway |
| OwnershipFreehold | Rental EquipmentWater Heater |
| TransactionFor sale |
| AppliancesCentral Vacuum, Hot Tub | Architectural StyleBungalow |
| Basement DevelopmentUnfinished | BasementFull (Unfinished) |
| Constructed Date1980 | Exterior FinishVinyl siding, Wood shingles |
| Fire ProtectionSmoke Detectors | FlooringCarpeted, Laminate |
| FoundationConcrete | Bathrooms (Half)0 |
| Bathrooms (Total)2 | Heating FuelElectric |
| HeatingBaseboard heaters, Heat Pump, Wood Stove | Size Interior1637 sqft |
| Storeys Total1 | Total Finished Area1637 sqft |
| TypeHouse | Utility WaterDrilled Well |
| Access TypeYear-round access | AcreageYes |
| Landscape FeaturesPartially landscaped | SewerSeptic System |
| Size Irregular2 acres |
| Level | Type | Dimensions |
|---|---|---|
| Basement | Storage | 34.67x23.5 |
| Basement | Other | 27.5x23.5 |
| Main level | Living room | 19.16x12.38 |
| Main level | Dining room | 11.25x9.72 |
| Main level | Kitchen | 16.91x11.88 |
| Main level | Bedroom | 13.59x10.36 |
| Main level | 3pc Ensuite bath | 6.45x4.94 |
| Main level | Bedroom | 10.75x8.92 |
| Main level | Bedroom | 9.63x7.54 |
| Main level | 4pc Bathroom | 9.5x4.92 |
| Main level | Family room | 24.13x16.74 |
Listing Office: EXIT Realty Associates
Data Provided by Greater Moncton REALTORS® du Grand Moncton
Last Modified :09/06/2024 03:10:02 PM
Powered by SoldPress.






























