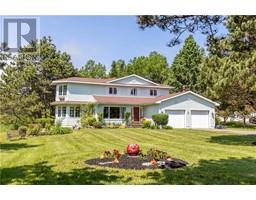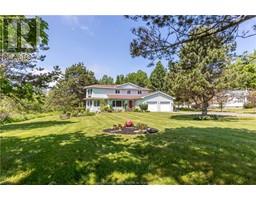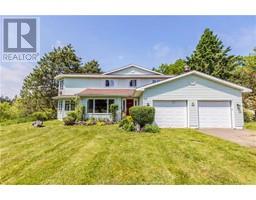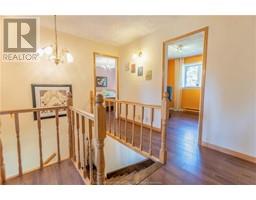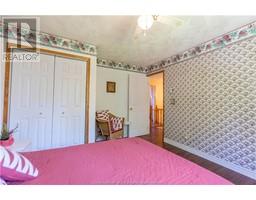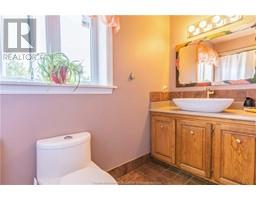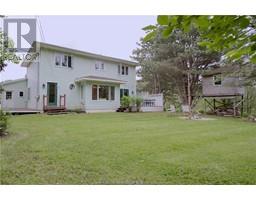| Bathrooms3 | Bedrooms4 |
| Property TypeSingle Family | Built in1989 |
| Building Area2456 square feet |
|
Nestled in a picturesque neighborhood walking distance to Mount Allison University is this charming 4-bedroom home on a large private lot! This property offers a peaceful retreat yet central to everything. Stepping through the front door, you're greeted by a warm and inviting foyer, to the left is the spacious living room with large picture window and dining room garden door to the back deck. This room opens onto the spacious year-round sunroom surrounded by windows. The kitchen has been updated with quartz countertops, stainless appliances, oak cabinetry, and a bright breakfast area. At the back of the home is a 2pc bathroom, laundry area, and access to the backyard. To the right of the main foyer is the family room. There is access to the attached garage from the foyer as well. The hardwood staircase leads to the second floor featuring the primary suite with ensuite bathroom, separate vanity area, and a private sunroom addition perfect for a private den, office, gym, or dream walk-in closet. Also on the second level are three generously sized guest bedrooms and a second full bathroom. The backyard is a private oasis, bordered by mature trees and with a manicured lawn. Whether enjoying a morning cup of coffee or hosting a summer barbecue, the backyard is sure to become a favorite! A back deck and a tree house make the perfect additions to this space. This home is with easy TCH access just 10 minutes to Amherst, & 25 minutes to Dieppe or Moncton. (id:24320) Please visit : Multimedia link for more photos and information |
| FeaturesPaved driveway | OwnershipFreehold |
| TransactionFor sale |
| BasementCrawl space | Constructed Date1989 |
| Bathrooms (Half)1 | Bathrooms (Total)3 |
| Heating FuelElectric | HeatingBaseboard heaters, Radiant heat |
| Size Interior2456 sqft | Storeys Total2 |
| Total Finished Area2456 sqft | TypeHouse |
| Utility WaterMunicipal water |
| Access TypeYear-round access | SewerMunicipal sewage system |
| Size Irregular1756 Square Meters |
| Level | Type | Dimensions |
|---|---|---|
| Second level | Bedroom | 11.6x15.1 |
| Second level | 3pc Ensuite bath | 11.7x8.4 |
| Second level | Sunroom | 13.6x12.9 |
| Second level | Bedroom | 11.7x12.11 |
| Second level | Bedroom | 11.7x10.5 |
| Second level | Bedroom | 11.1x9.3 |
| Second level | 4pc Bathroom | 11.1x4.10 |
| Main level | Foyer | 11.1x14.5 |
| Main level | Living room/Dining room | 11.5x32.8 |
| Main level | Sunroom | 13.5x12.9 |
| Main level | Kitchen | 16.6x16.11 |
| Main level | 2pc Bathroom | Measurements not available |
| Main level | Laundry room | 6.8x10.5 |
| Main level | Family room | 11.6x13 |
Listing Office: RE/MAX Sackville Realty Ltd.
Data Provided by Greater Moncton REALTORS® du Grand Moncton
Last Modified :22/04/2024 11:03:00 AM
Powered by SoldPress.

