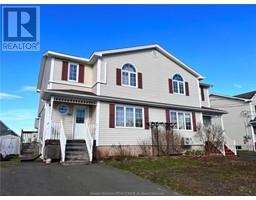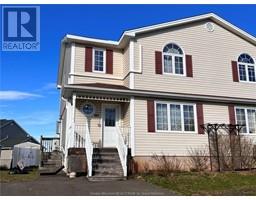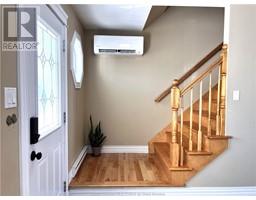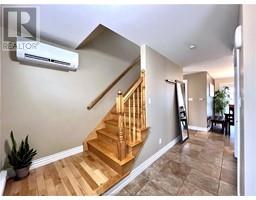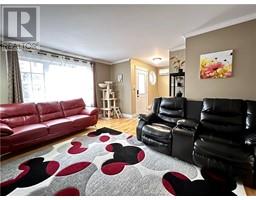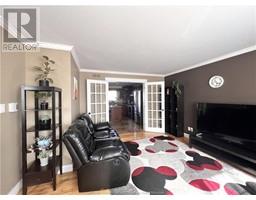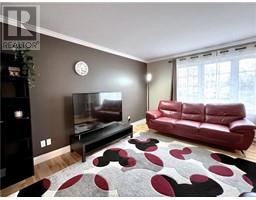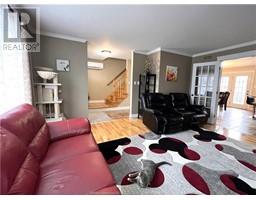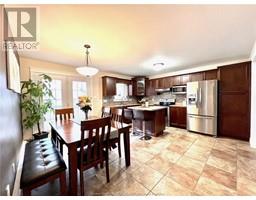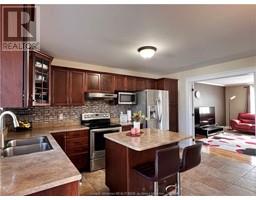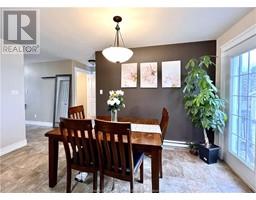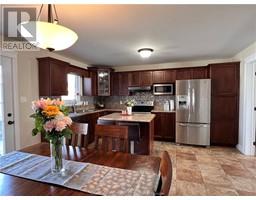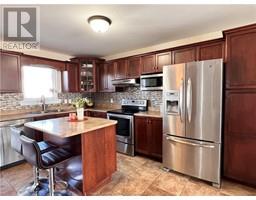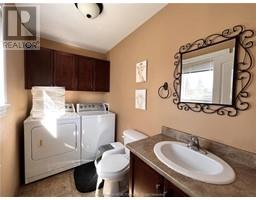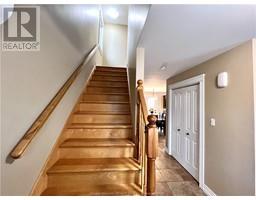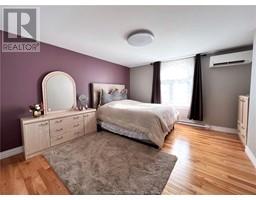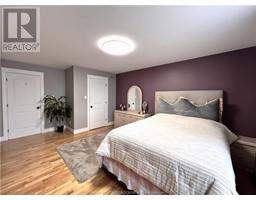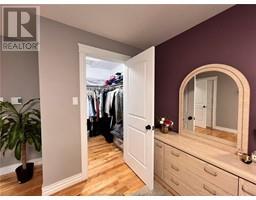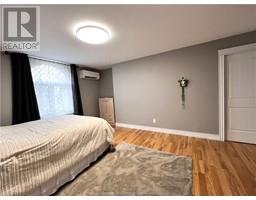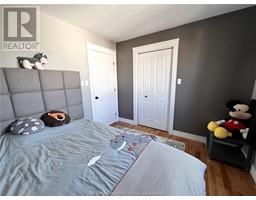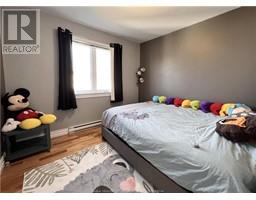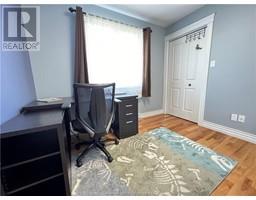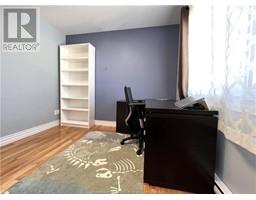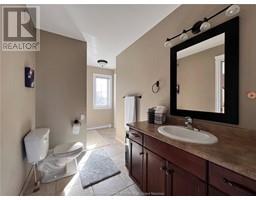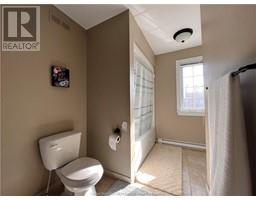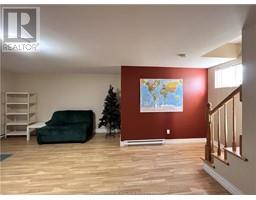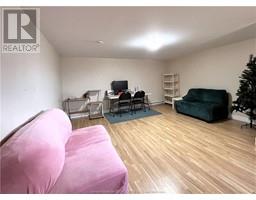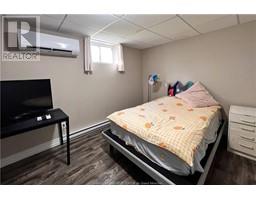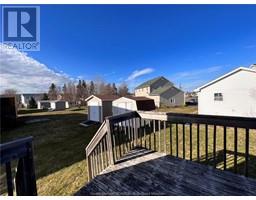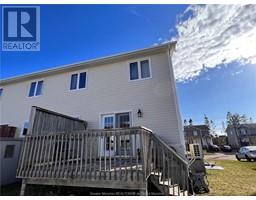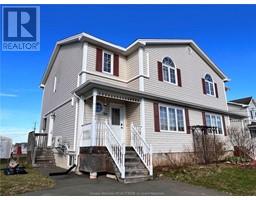| Bathrooms2 | Bedrooms3 |
| Property TypeSingle Family | Built in2009 |
| Building Area1400 square feet |
|
TWO-STOREY SEMI WITH DOUBLE PAVED DRIVEWAY,3 MINI-SPLITS AND BABY BARN! Located in sought-after Moncton North, this well-maintained semi is near the access to the walking trail. The main level features a front living room with French doors which lead to the spacious kitchen with a center island that overlooks the dining room. Patio doors lead you to the back deck where you can enjoy the backyard. A half bath with laundry completes this level. Up the hardwood staircase, you will find a 4PC bathroom with a connecting door to the HUGE master bedroom with a walk-in closet and two additional bedrooms. The lower level includes a finished family room, bedroom (non-conforming), and storage room.3 Brand new mini-split heat pumps were installed in 2023, giving more comfort and saving energy. All the first home buyer and family with small/school-age kids, You can't miss it! (id:24320) Open House : 18/05/2024 02:00:00 PM -- 18/05/2024 04:00:00 PM |
| CommunicationHigh Speed Internet | EquipmentWater Heater |
| FeaturesCentral island, Paved driveway | OwnershipFreehold |
| Rental EquipmentWater Heater | TransactionFor sale |
| Basement DevelopmentPartially finished | BasementFull (Partially finished) |
| Constructed Date2009 | Construction Style AttachmentSemi-detached |
| CoolingAir exchanger | Exterior FinishVinyl siding |
| FlooringCeramic Tile, Hardwood, Laminate | Bathrooms (Half)1 |
| Bathrooms (Total)2 | HeatingBaseboard heaters, Heat Pump |
| Size Interior1400 sqft | Storeys Total2 |
| Total Finished Area1940 sqft | TypeHouse |
| Utility WaterMunicipal water |
| Access TypeYear-round access | Landscape FeaturesLandscaped |
| SewerMunicipal sewage system | Size Irregular371 Square Meters |
| Level | Type | Dimensions |
|---|---|---|
| Second level | Bedroom | 17.3x12.2 |
| Second level | Bedroom | 9.9x9.6 |
| Second level | Bedroom | 9.7x9.6 |
| Second level | 4pc Bathroom | 13.2x5.8 |
| Basement | Family room | 18.1x15.7 |
| Basement | Other | 13.7x9.9 |
| Basement | Storage | 13.7x11.3 |
| Main level | Living room | 16.2x13.9 |
| Main level | Kitchen | 14.2x9.2 |
| Main level | Dining room | 14.2x8.4 |
| Main level | 2pc Bathroom | 9.9x5.1 |
Listing Office: RE/MAX Quality Real Estate Inc.
Data Provided by Greater Moncton REALTORS® du Grand Moncton
Last Modified :15/05/2024 07:29:19 PM
Powered by SoldPress.

