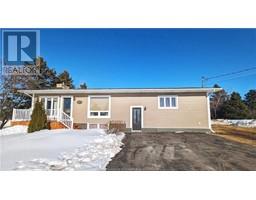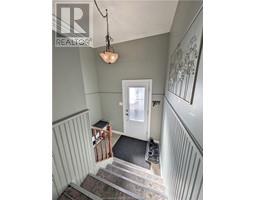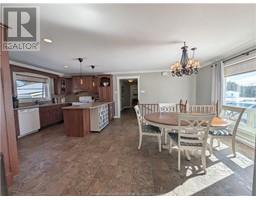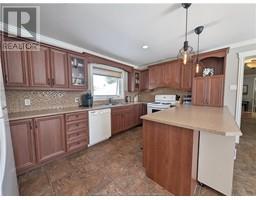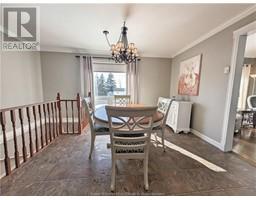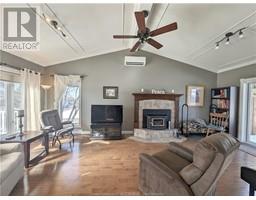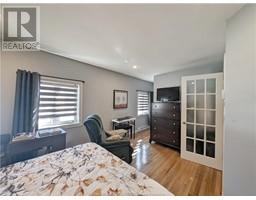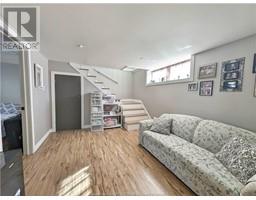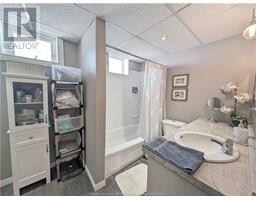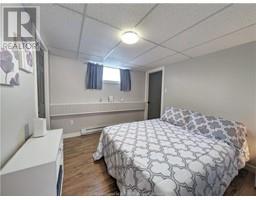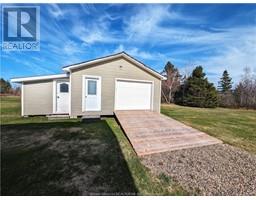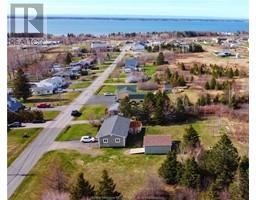| Bathrooms2 | Bedrooms3 |
| Property TypeSingle Family | Lot Size0.5 square feet |
| Building Area1109 square feet |
|
Visit REALTOR® website for additional information. TURNKEY house! Beautiful property nestled on a peaceful street in the heart of Caraquet! Completely renovated, it offers everything you are looking for! Splendid kitchen with generous space and a lunch counter, opening onto a bright dining room. The living room, with its wood fireplace and cathedral ceiling, creates a warm atmosphere. On the same floor, a bathroom, a laundry room and the master bedroom with its walk-in closet are available. The basement includes a family room, 2 bedrooms and full bathroom. Recent renovations include asphalt shingles redone in 2020, PVC windows, a heat pump, a central sweeper, a rear patio, and much more! The charming exterior features manicured landscaping, a large lot, a paved driveway and a 20'x24' detached garage with work space. (id:24320) Please visit : Multimedia link for more photos and information |
| Amenities NearbyGolf Course, Shopping | CommunicationHigh Speed Internet |
| EquipmentWater Heater | FeaturesLighting, Paved driveway |
| OwnershipFreehold | Rental EquipmentWater Heater |
| TransactionFor sale |
| AmenitiesStreet Lighting | AppliancesCentral Vacuum |
| Architectural Style2 Level | Basement DevelopmentFinished |
| BasementFull (Finished) | CoolingAir Conditioned |
| Exterior FinishVinyl siding | Fire ProtectionSmoke Detectors |
| FlooringCeramic Tile, Vinyl, Hardwood, Laminate | FoundationConcrete |
| Bathrooms (Half)0 | Bathrooms (Total)2 |
| Heating FuelElectric | HeatingBaseboard heaters, Heat Pump |
| Size Interior1109 sqft | Total Finished Area1587 sqft |
| TypeHouse | Utility WaterMunicipal water |
| Size Total0.5 sqft|1/2 - 1 acre | Access TypeYear-round access |
| AmenitiesGolf Course, Shopping | Landscape FeaturesLandscaped |
| SewerMunicipal sewage system | Size Irregular0.50 |
| Level | Type | Dimensions |
|---|---|---|
| Basement | Family room | 15.1x10.8 |
| Basement | Bedroom | 13.9x10.11 |
| Basement | Bedroom | 9.9x10.11 |
| Basement | 4pc Bathroom | 6.9x10.7 |
| Main level | Other | 7.10x5.8 |
| Main level | Living room | 22.7x11.4 |
| Main level | 4pc Bathroom | 8.8x10.1 |
| Main level | Kitchen | 22.5x15 |
| Main level | Bedroom | 11.3x15.6 |
| Main level | Other | 7.1x6.8 |
| Main level | Laundry room | 7.1x6.7 |
Listing Office: PG Direct Realty Ltd.
Data Provided by Greater Moncton REALTORS® du Grand Moncton
Last Modified :22/04/2024 11:02:38 AM
Powered by SoldPress.

