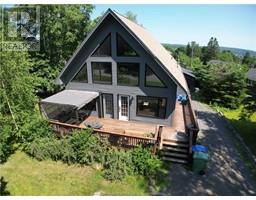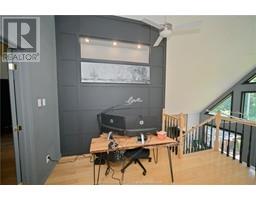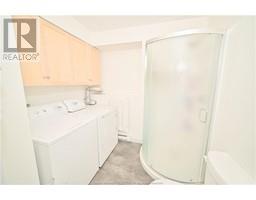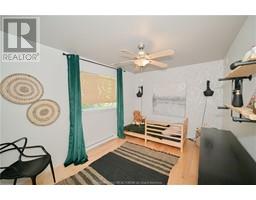| Bathrooms3 | Bedrooms5 |
| Property TypeSingle Family | Built in2005 |
| Building Area1525 square feet |
|
Visit REALTOR® website for additional information. Beautiful A-Frame Home with a bright South-facing exposure nestled in a serene neighborhood surrounded by nature. This versatile home offers an in-law suite, rental income or make use of the whole home for added comfort. Convenient walk-out basement opens to a semi-fenced backyard providing privacy and access to outdoor space. Perfect for those seeking tranquility and charm. Main living area offers 3 beds, 2 baths. The extra living space offers 2 more beds, Living room, Kitchen and 1 more bath. Located minutes from uptown and downtown, this gem is the perfect blend of convenience, serenity and space. Lower unit was rented for $1200/mth, but 2 bedroom apartments in area currently rent for more. Many recent upgrades (last 5 yrs) include: new garage, downstairs bath remodel, new upstairs bath and new front facade windows. (id:24320) Please visit : Multimedia link for more photos and information |
| Amenities NearbyChurch, Public Transit, Shopping | CommunicationHigh Speed Internet |
| EquipmentWater Heater | FeaturesDrapery Rods |
| OwnershipFreehold | Rental EquipmentWater Heater |
| TransactionFor sale |
| Basement DevelopmentFinished | BasementCommon (Finished) |
| Constructed Date2005 | CoolingAir Conditioned |
| Exterior FinishVinyl siding | FixtureDrapes/Window coverings |
| FlooringHardwood, Ceramic | FoundationConcrete |
| Bathrooms (Half)0 | Bathrooms (Total)3 |
| Heating FuelElectric | HeatingIn Floor Heating, Baseboard heaters, Heat Pump |
| Size Interior1525 sqft | Storeys Total1.5 |
| Total Finished Area2450 sqft | TypeHouse |
| Utility WaterMunicipal water |
| Access TypeYear-round access | AmenitiesChurch, Public Transit, Shopping |
| Land DispositionCleared | Landscape FeaturesLandscaped |
| SewerMunicipal sewage system | Size Irregular900sm |
| Level | Type | Dimensions |
|---|---|---|
| Second level | Bedroom | 16.5x12 |
| Second level | Office | 12x12 |
| Second level | 3pc Bathroom | 8.5x7 |
| Basement | Family room | 21.4x12.9 |
| Basement | Bedroom | 10.6x12.9 |
| Basement | Kitchen | 13.3x17.8 |
| Basement | Bedroom | 12.9x11 |
| Basement | 3pc Bathroom | 9.7x7.6 |
| Main level | Kitchen | 11.5x9.5 |
| Main level | Dining room | 11x9.5 |
| Main level | Living room | 14x13 |
| Main level | Bedroom | 17x12 |
| Main level | Bedroom | 9.5x15.5 |
| Main level | 4pc Bathroom | 13x8.5 |
Listing Office: PG Direct Realty Ltd.
Data Provided by Greater Moncton REALTORS® du Grand Moncton
Last Modified :27/07/2024 11:19:35 AM
Powered by SoldPress.





















